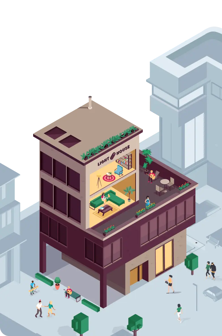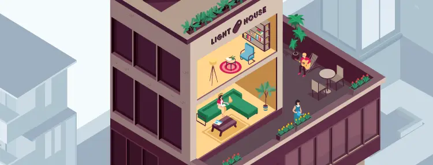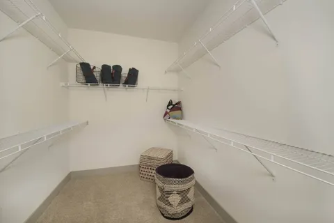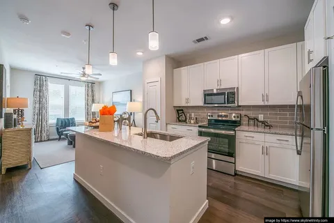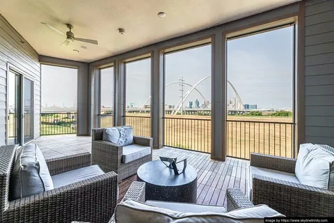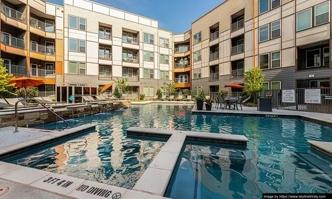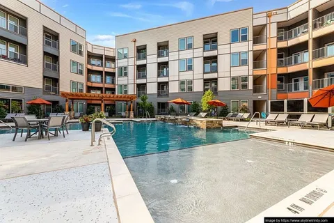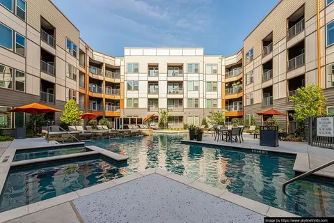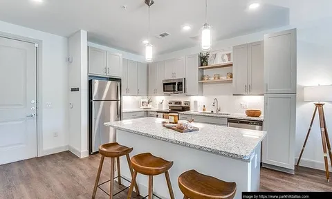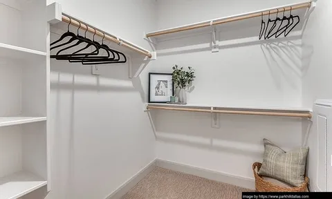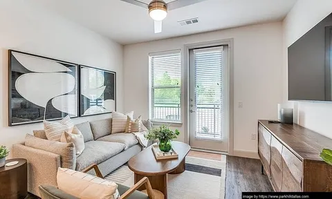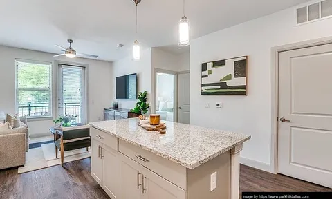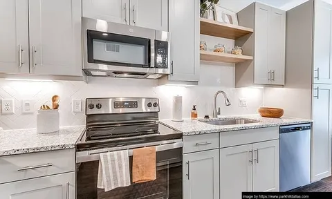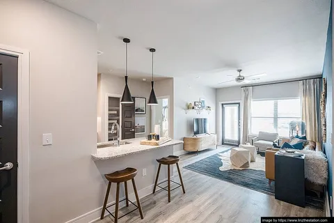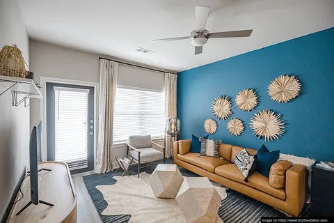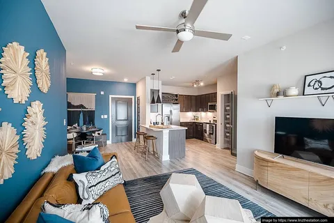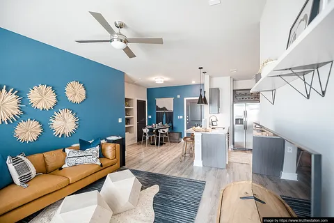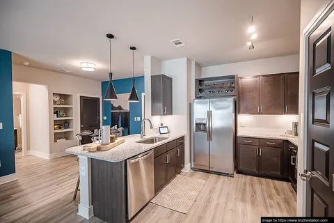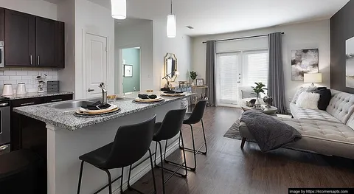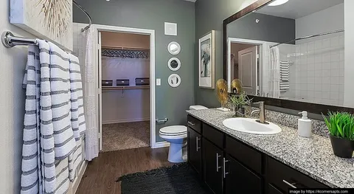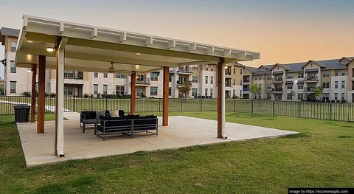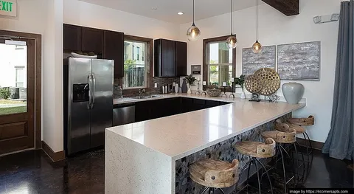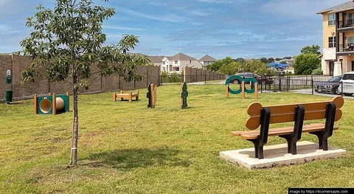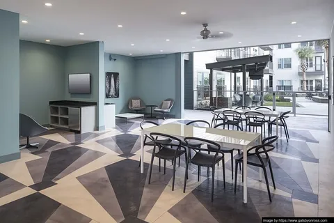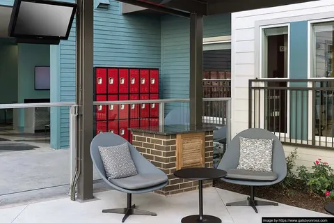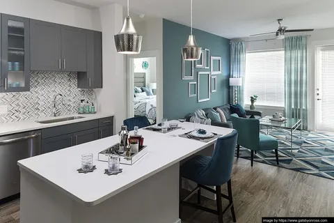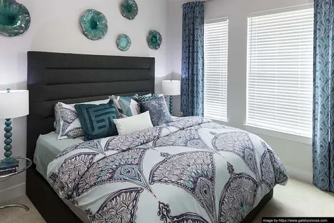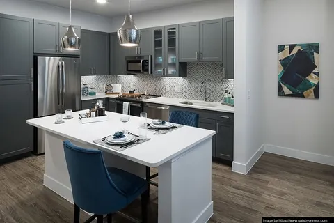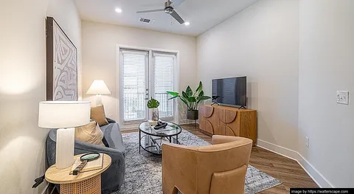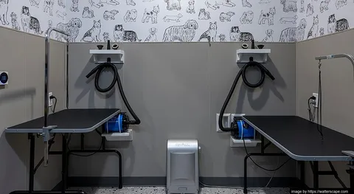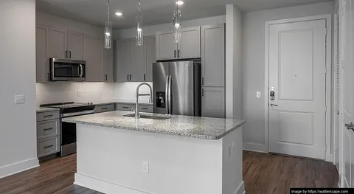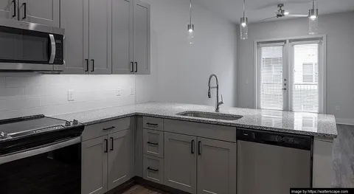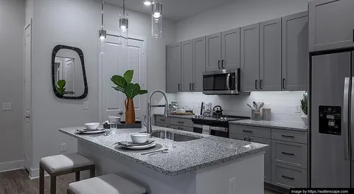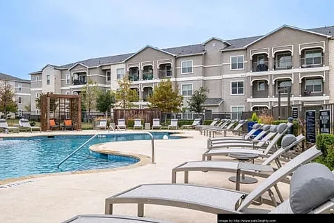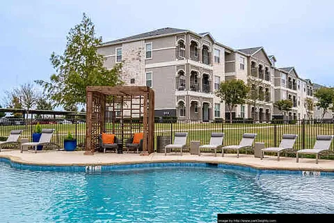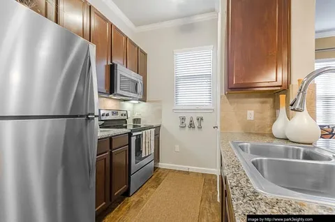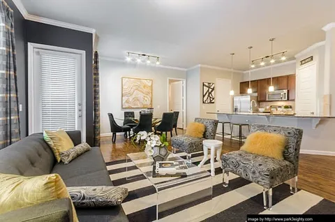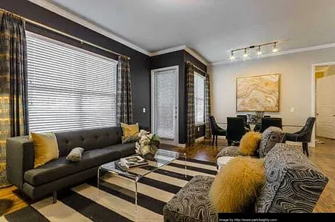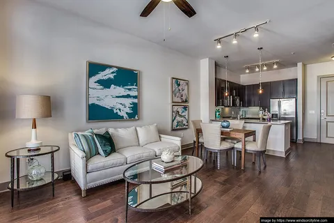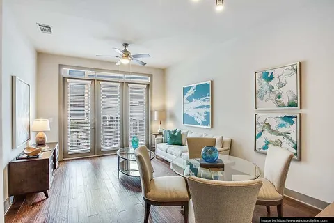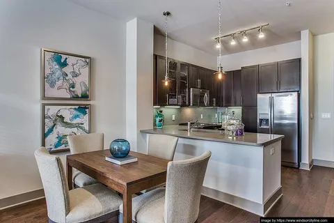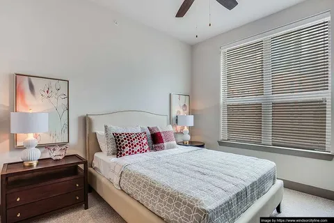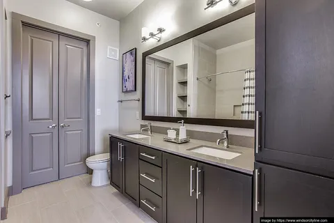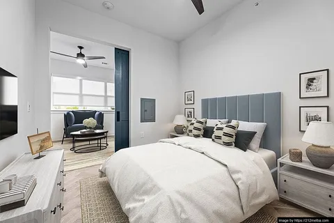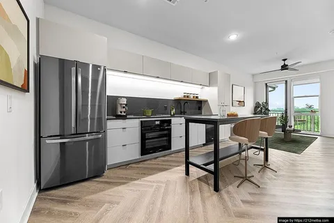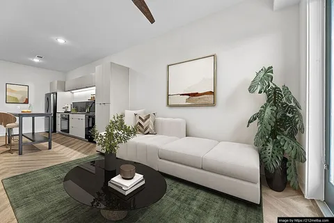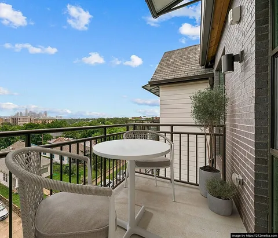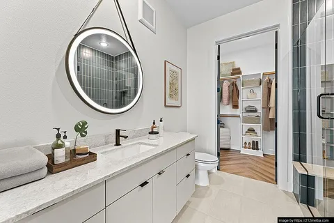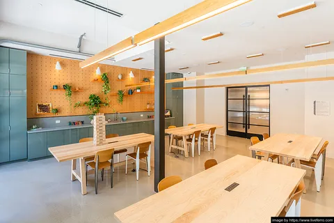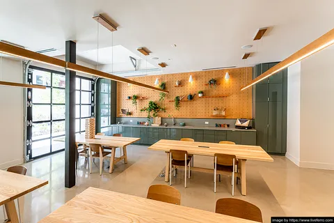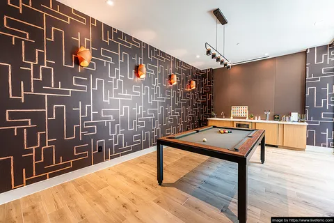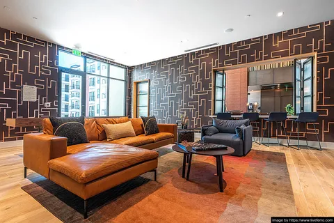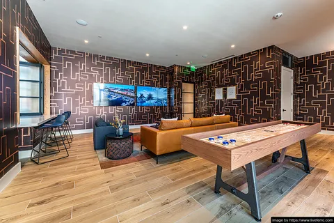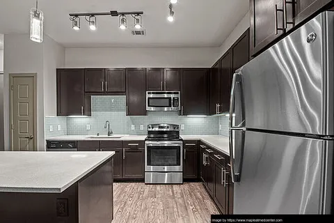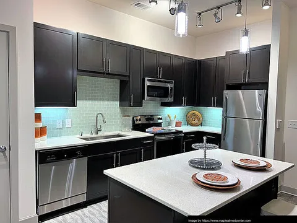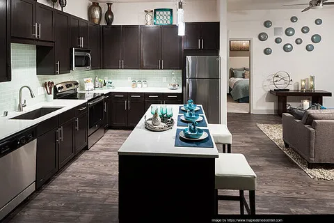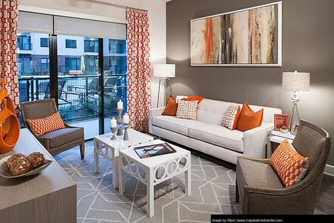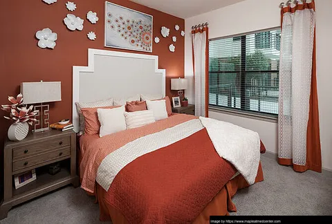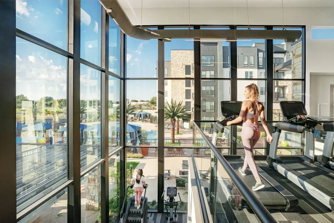
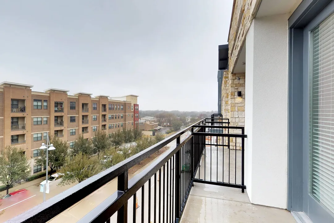
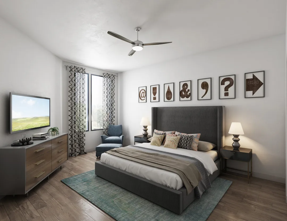
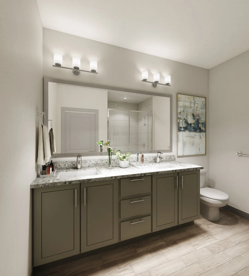
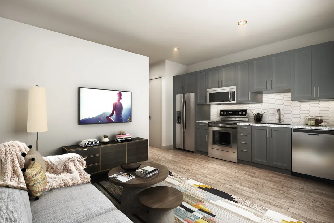
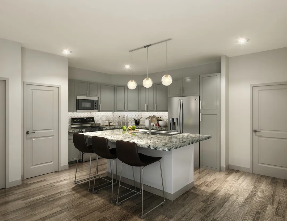
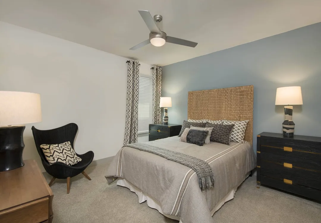
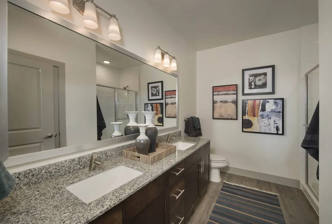

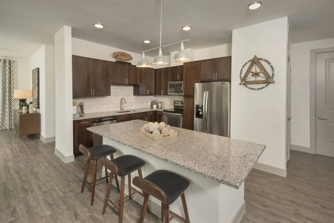
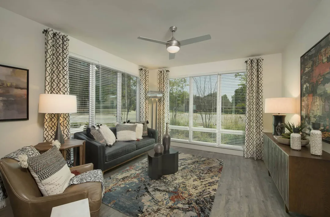
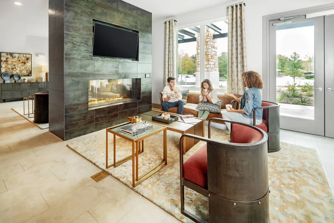
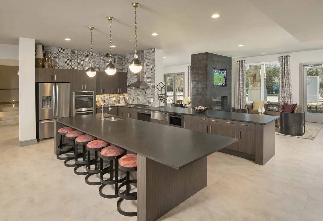
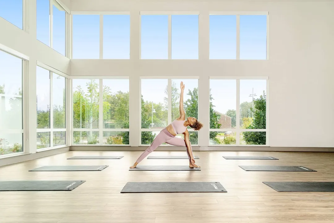
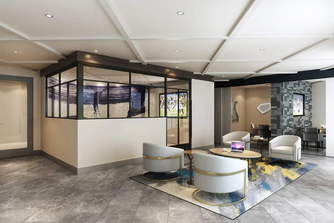
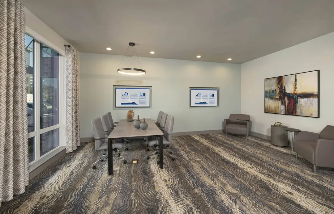
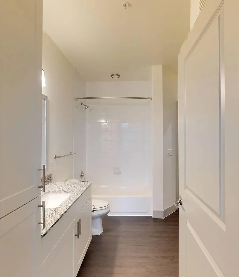
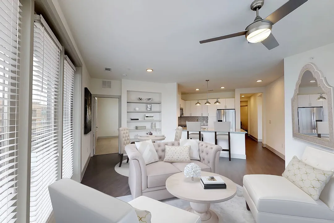
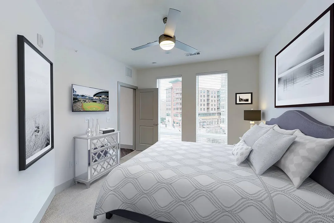
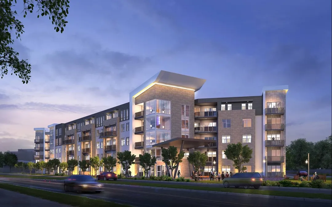
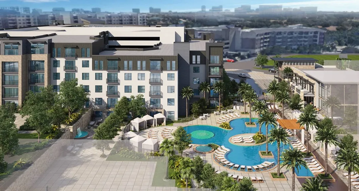
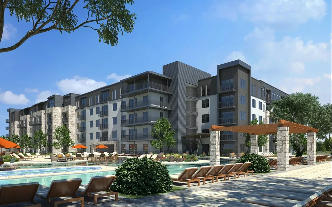
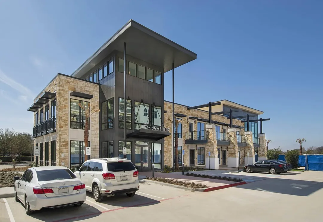
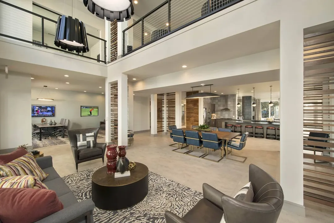
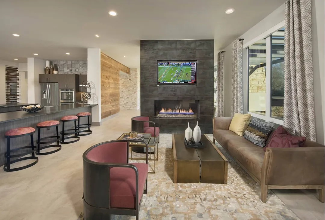
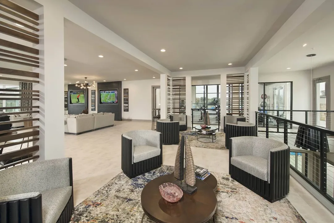
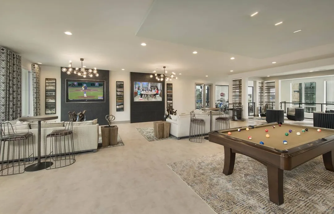
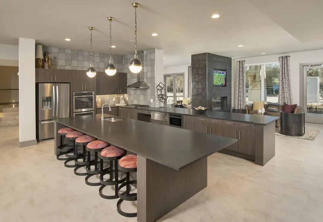
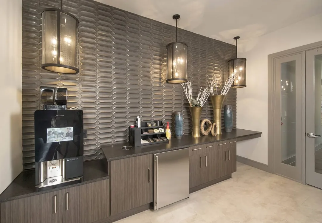
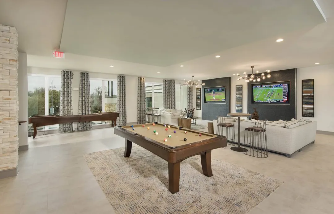
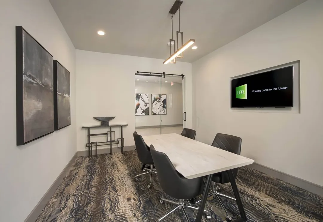
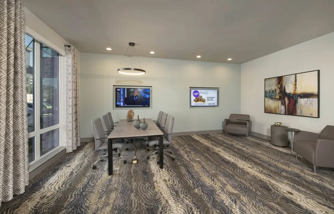
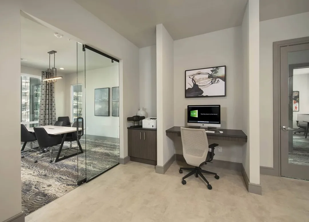
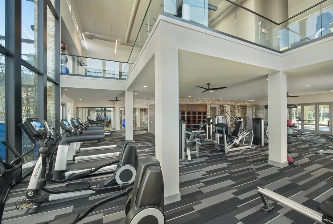
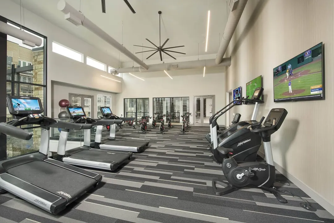
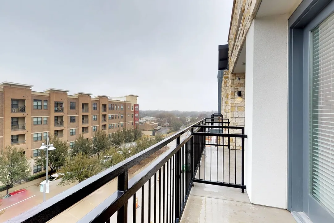
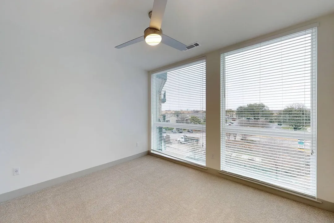
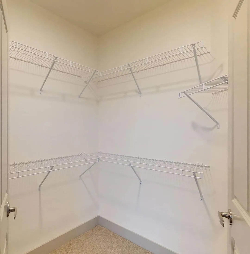
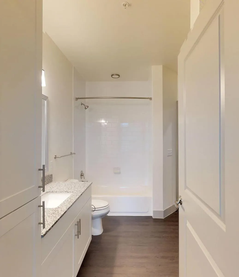
$1,192 - $2,889
Vitruvian West I
3801 Vitruvian Way, Addison, TX, 75001
Studio - 3 Beds1 - 2 Baths
Special Offers:
$1,000 off rent for 1 month(s) on a 12 mo lease
This property isn’t eligible for a cash back from Lighthouse, but we have 1000s of other properties with cash back waiting for you!
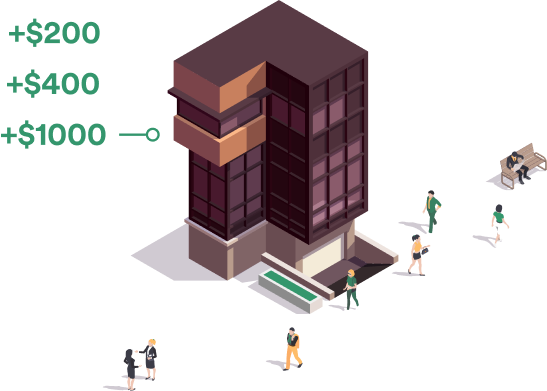
Floor Plans & Pricing
- $1,192
Studio
1 Bath
483 ft²
- $1,445
Studio
1 Bath
486 ft²
- $1,387
1 Bed
1 Bath
613 ft²
- $1,427
1 Bed
1 Bath
624 ft²
- $1,434
1 Bed
1 Bath
627 ft²
- $1,482
1 Bed
1 Bath
582 ft²
- $1,505
1 Bed
1 Bath
648 ft²
- $1,520
1 Bed
1 Bath
701 ft²
- $1,529
1 Bed
1 Bath
734 ft²
- $1,514
2 Beds
2 Baths
831 ft²
- $1,669
2 Beds
2 Baths
942 ft²
- $1,830
2 Beds
2 Baths
1044 ft²
- $1,959
2 Beds
2 Baths
1275 ft²
- $1,981
2 Beds
2 Baths
1099 ft²
- $2,261
2 Beds
2 Baths
1230 ft²
- $2,481
2 Beds
2 Baths
1372 ft²
- $2,234
3 Beds
2 Baths
1382 ft²
- $2,284
3 Beds
2 Baths
1413 ft²
- $2,889
3 Beds
2 Baths
1348 ft²
Amenities
 Popular amenities
Popular amenities
- Dishwasher
- Walk-in closet
- Pool
- Fitness center
- Mircowave
- Hardwood floor
- Patio
- Elevator
 Community Amenities
Community Amenities
- Parking Garage Lot
- Reserved Spaces
- Smoke Free Community
- Media Center
- Bike Storage
- Trails
- Business Center
- Conference Room
- Outdoor Kitchens
- Perimeter Fence
- Package Services
- Wheelchair Access
 Floorplan Amenities
Floorplan Amenities
- Furnished Available
- USB Outlets
- Tile Floor
- Walk-in Closet
- Kitchen Islands
- Storage Space
- Smart Technology in Unit
- Tile Backsplash
- Quartz Countertops
- Granite Countertops
- Stainless Steel Appliances
- Fullsize Furnished
*Some amenities are not available in all units
About Vitruvian West I
Vitruvian West I is professionally managed by UDR.
Hours
MF 10-9, SA 10-5
Fees and Policies
Pet Policy & Fees
Pet allowed
Cats and dogsPet deposit
$500 per petLimit
2 pets maximumPet rent
$30/month per petRestrictions
Breed restrictions apply
Lease Details & Fees
Lease term
3 monthsApplication fee (non-refundable)
$85Utilities
Not included
Renter Requirements
Credit check
Yes, per applicant- Income requirements3x
- BankruptciesNot accepted
- ForeclosuresNot accepted
- MisdemeanorsNot accepted
- FeloniesNot accepted
- EvictionsNot accepted
- Broken leasesNot accepted
Schools
District
AddisonElementary school
Mclaughlin StricklandMiddle school
FieldHigh school
Turner
Neighborhood
Nearby Properties
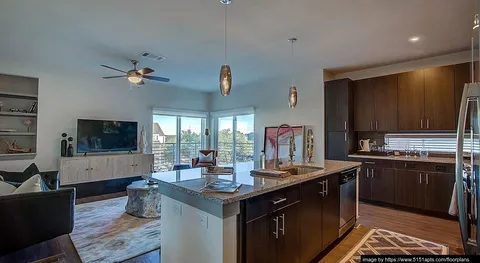
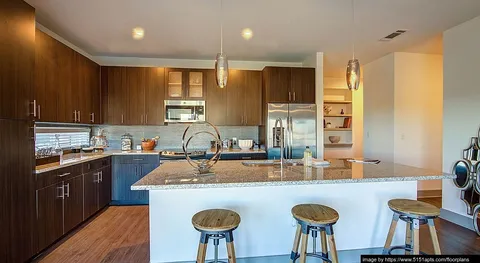
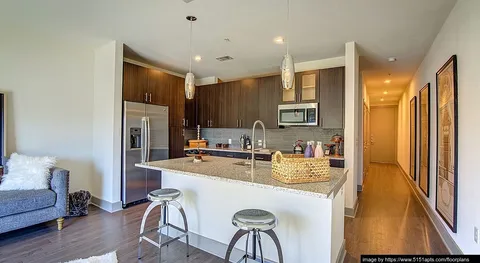
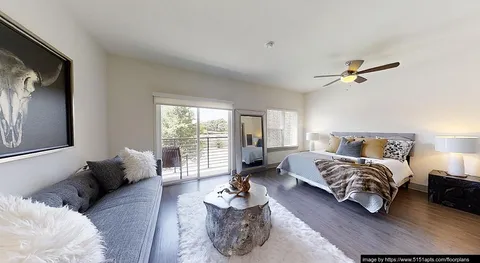
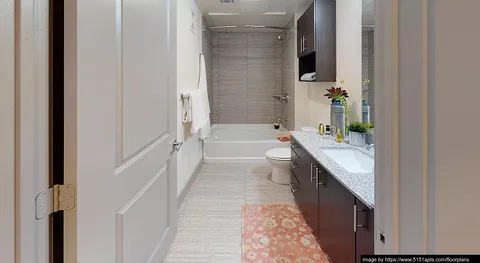
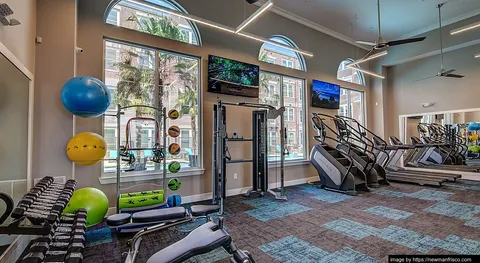
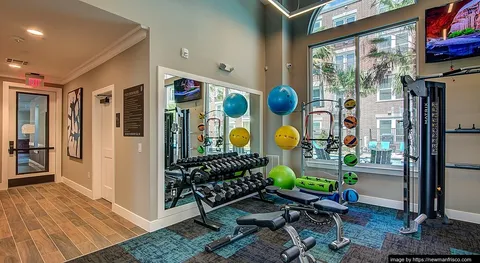
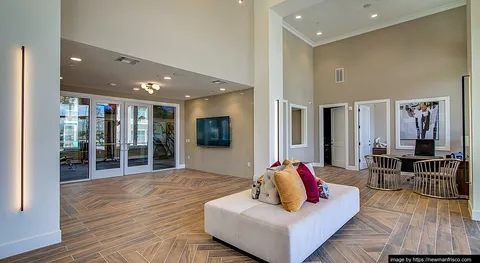
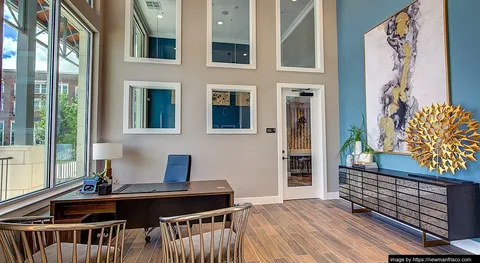
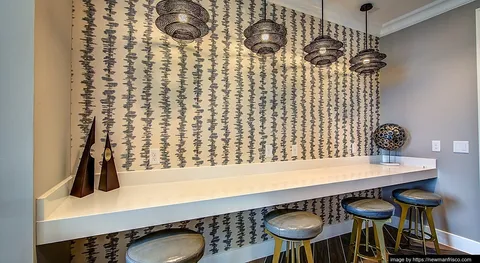
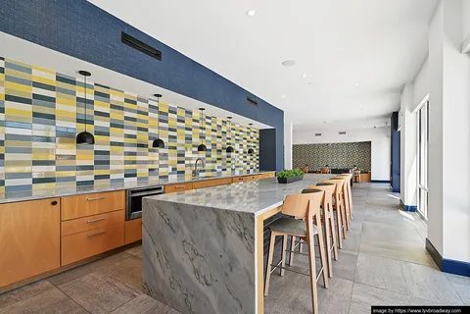
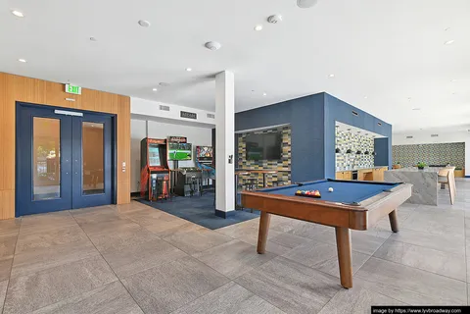
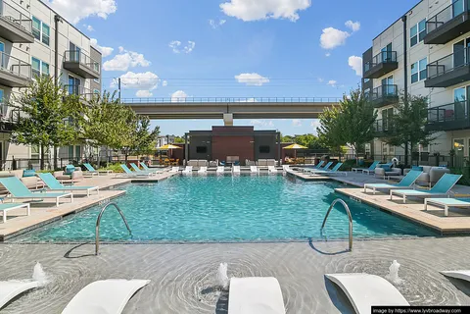
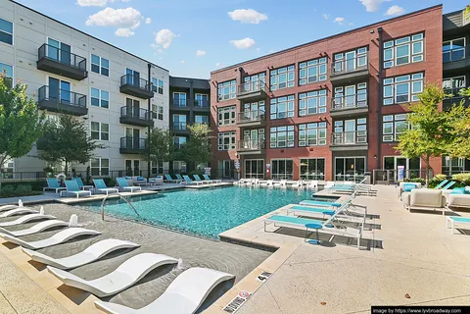
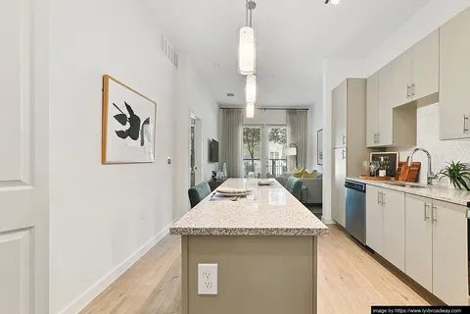
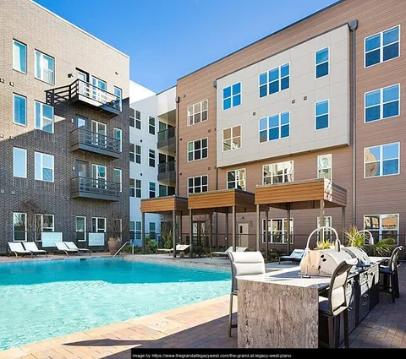
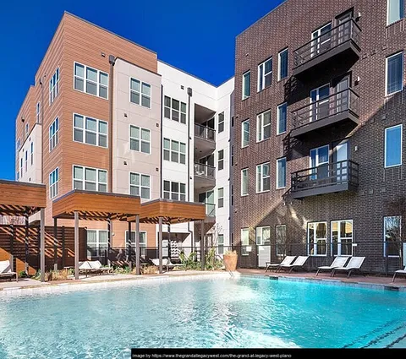
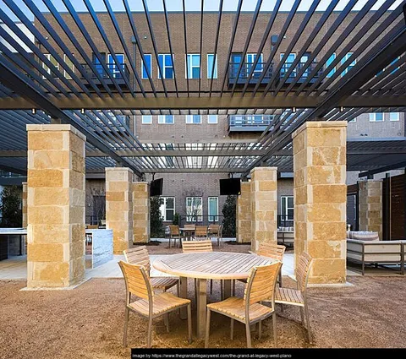
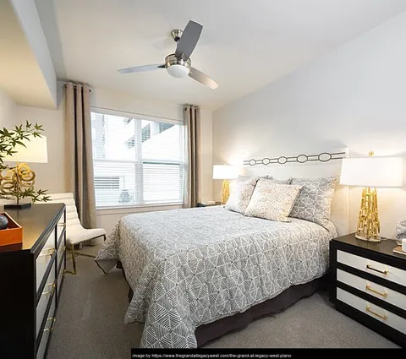
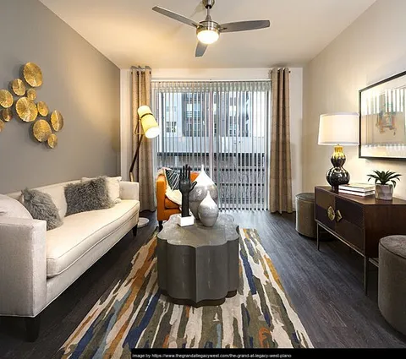
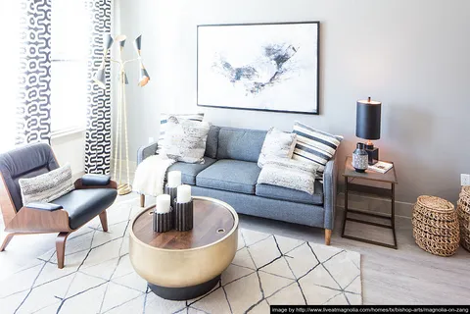
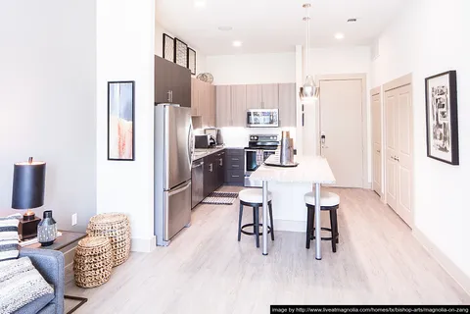
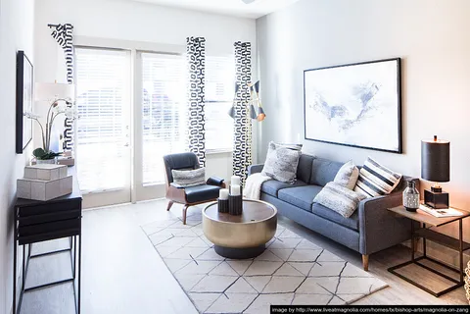
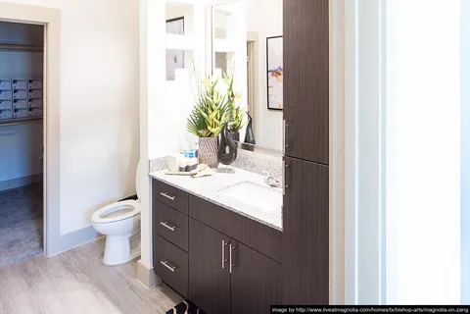
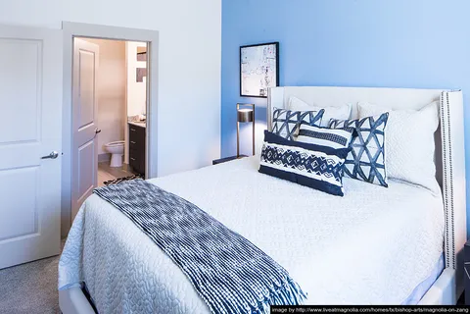
Frequently Asked Questions
Which floor plans are available at Vitruvian West I?
Available floor plans include studios starting at $1192, 1-bedroom apartments starting at $1387, 2-bedrooms apartments starting at $1514, 3-bedrooms apartments starting at $2234.
Is Vitruvian West I available for rent?
Vitruvian West I does not have any available units right now.
When were prices and availability for this property last updated?
Prices and availability for this property were last updated on Mar 22, 2025. Please contact us for the latest information.
When was Vitruvian West I built?
Vitruvian West I was built in 2018.
What is parking like at Vitruvian West I?
Vitruvian West I provides garage, reserved parking.
What is the pet policy for Vitruvian West I?
Vitruvian West I allows 2 pets with breed restrictions.
What schools are close to Vitruvian West I?
Below are the nearby schools to Vitruvian West I:
- Nearest district school: Addison
- Nearest elementary school: Mclaughlin Strickland
- Nearest middle school: Field
- Nearest high school: Turner
Who is the property manager for Vitruvian West I?
The property manager for Vitruvian West I is UDR.
What are the hours for Vitruvian West I?
Vitruvian West I hours: MF 10-9, SA 10-5
How can I apply at Vitruvian West I?
Apply on property website and remember to write Lighthouse as your referral. Once your application is approved, report your lease and our team will process your referral. Cash back might not be available for this property.
How do I ensure I get the cash back?
- Submit a request: Use the form on this page.
- Keep us updated: Use your dashboard to manage your request and update us as you progress.
- Include "Lighthouse" or "locator" as referral source to your application: This step is crucial to be eligible for the cash back. Learn more about application.
- Report your lease: Notify us when your application is approved, and our team will reach out to confirm your lease details and set up your cash back.
