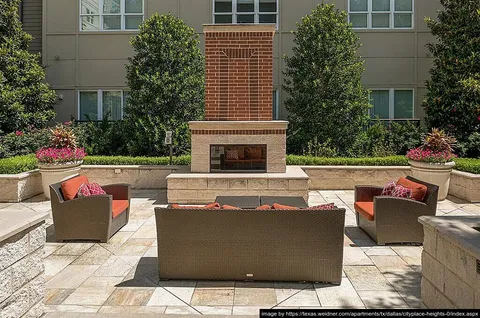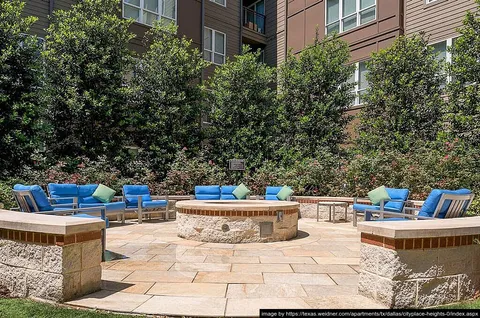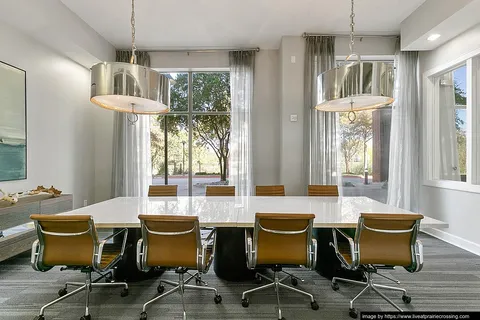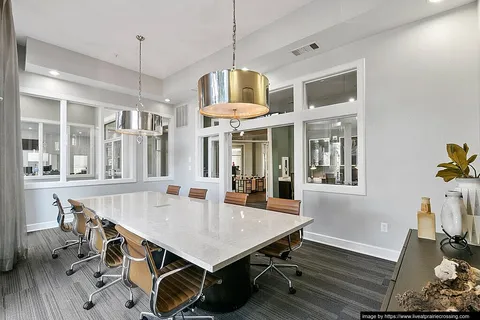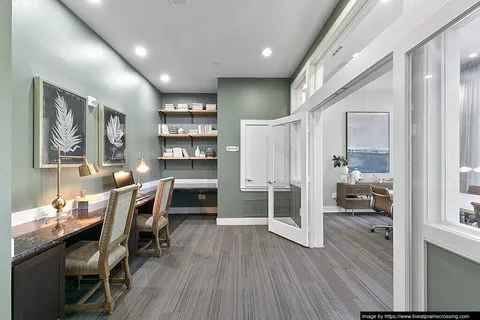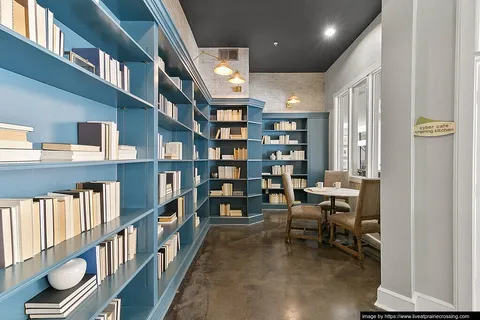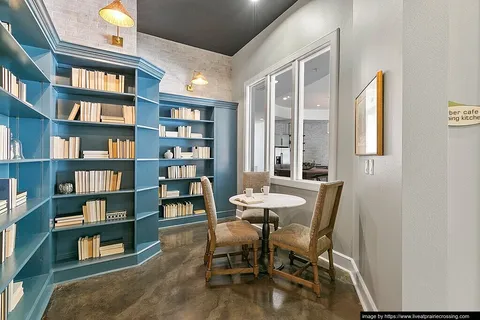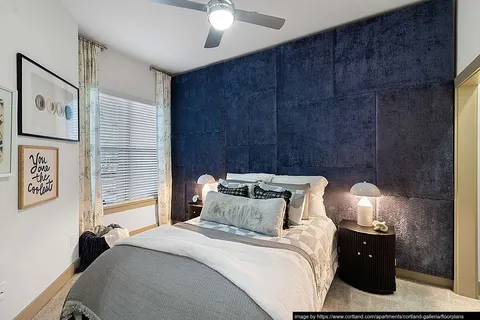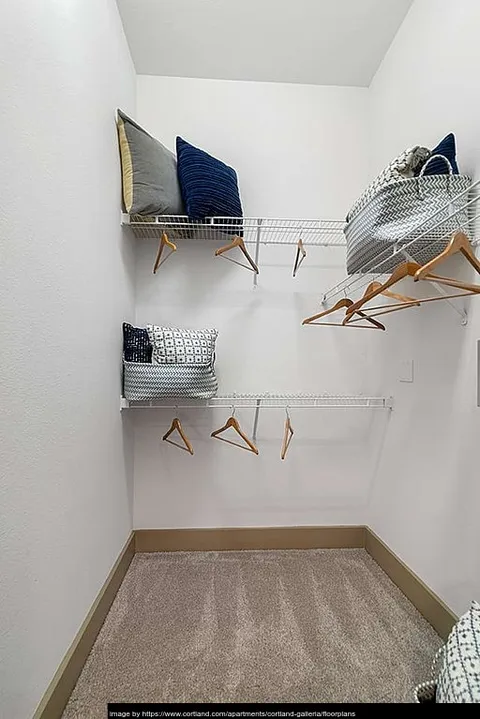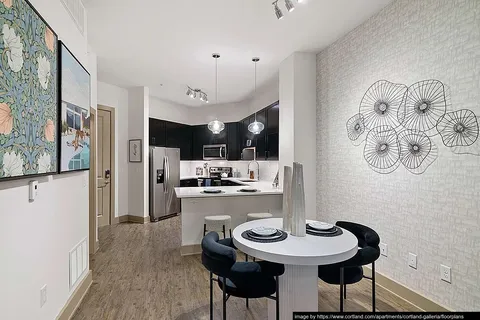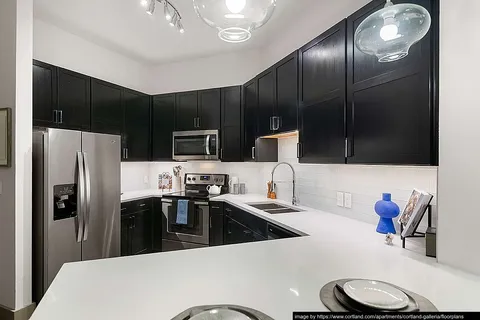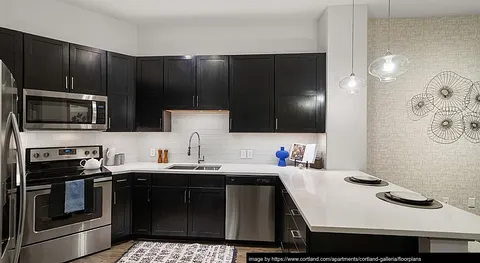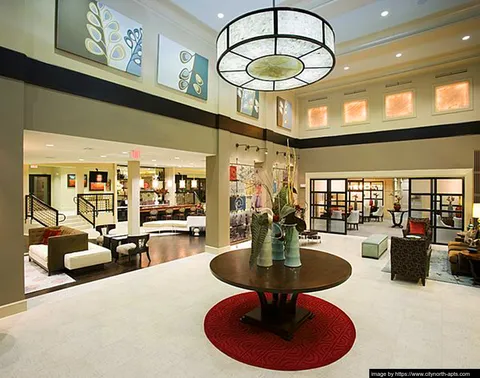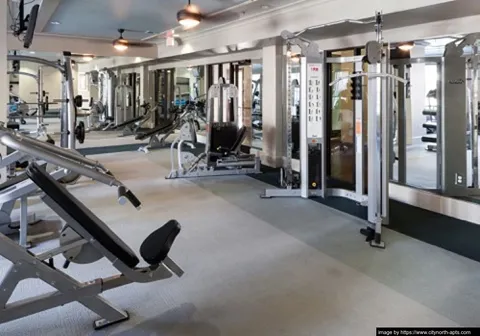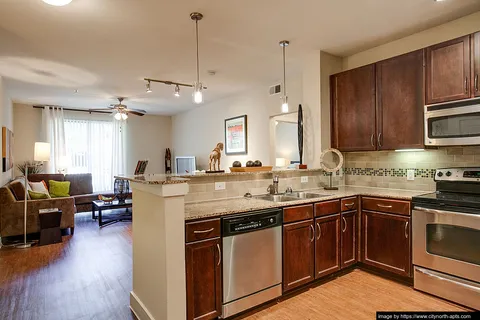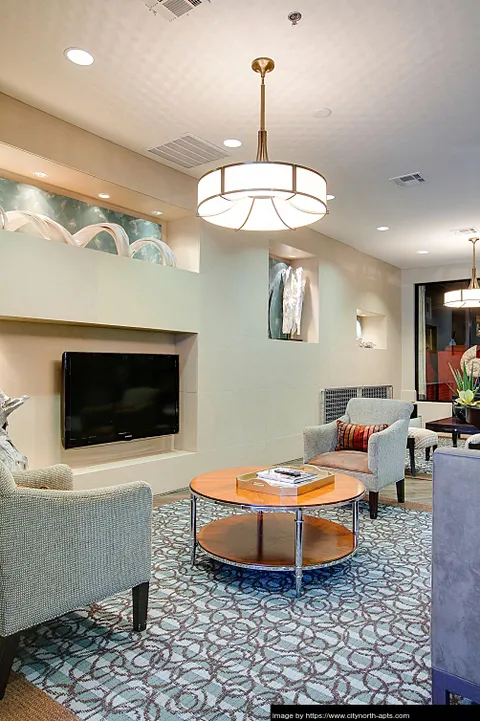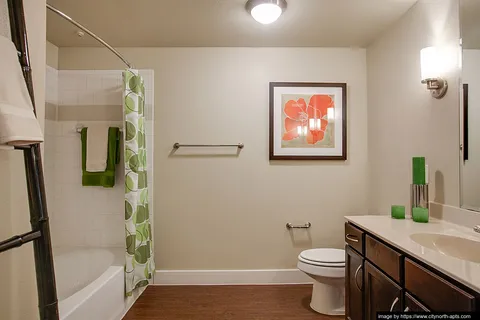.webp)
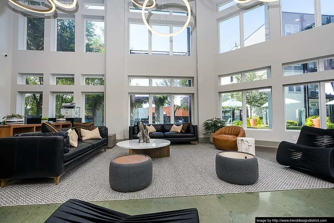
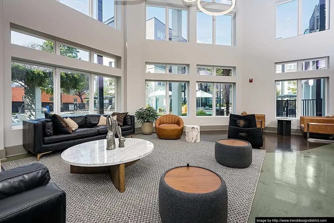
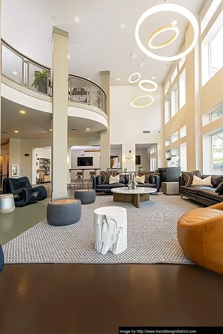
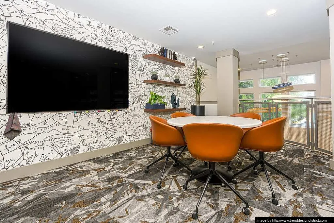
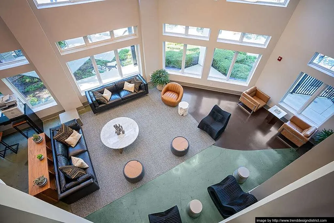
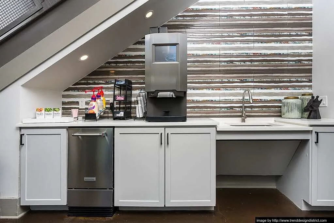
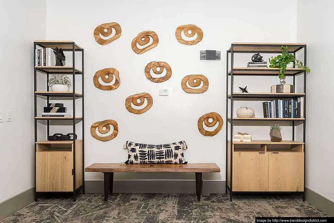
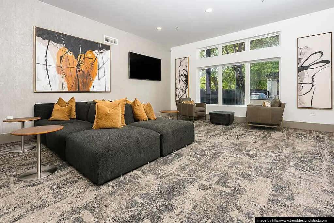
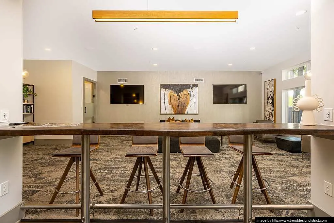
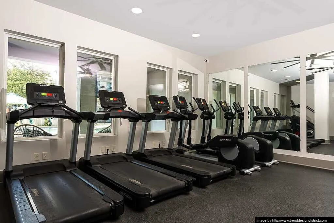
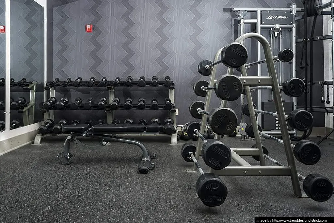
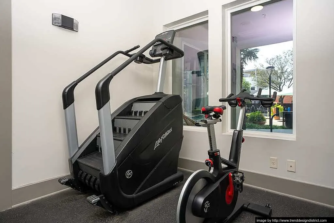
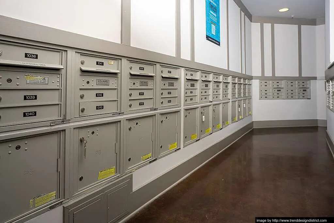
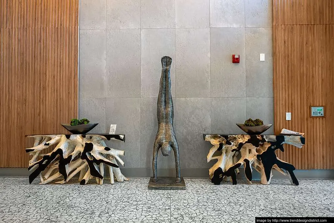
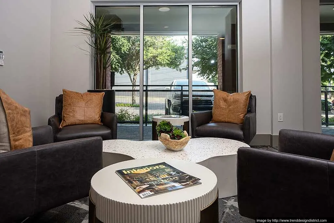
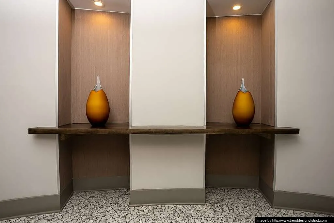
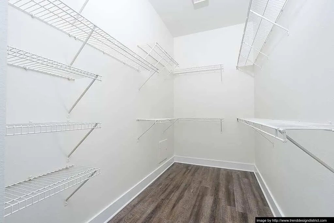
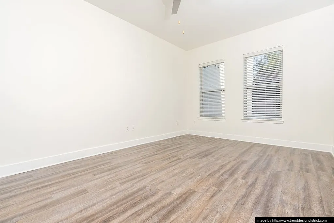
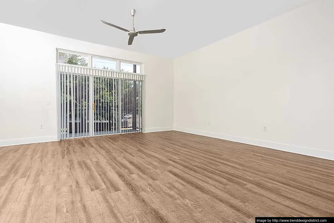
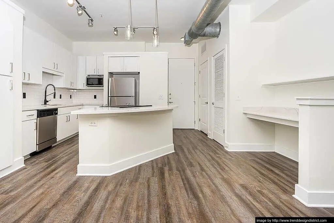
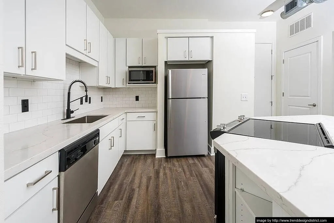
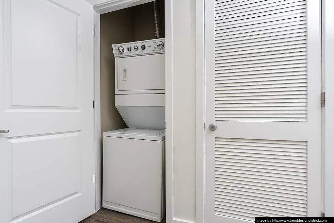
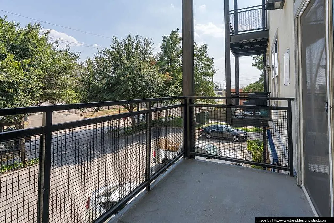
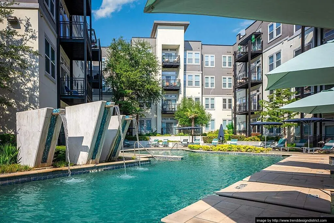
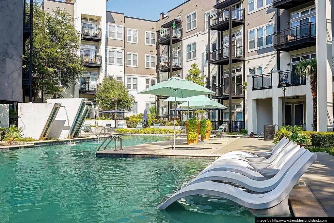
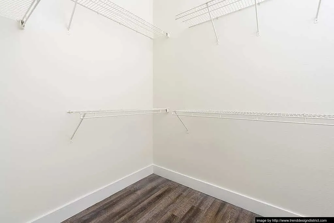
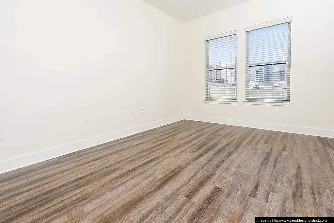
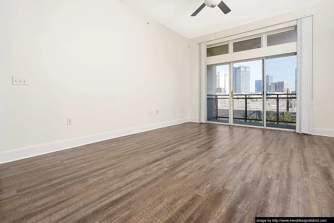
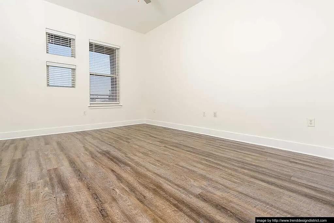
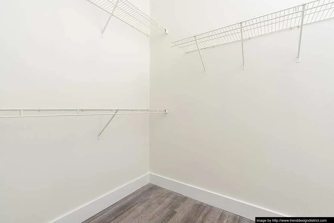
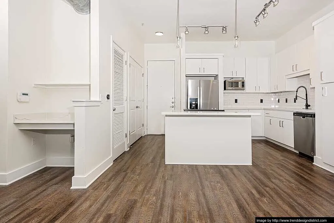
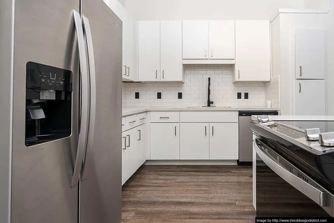
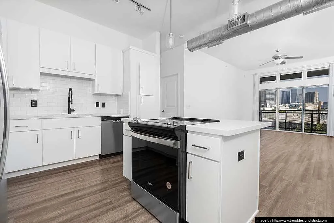
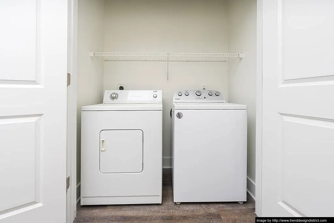
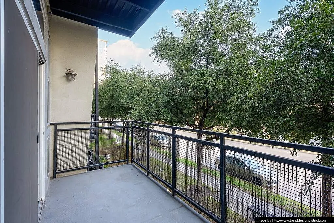
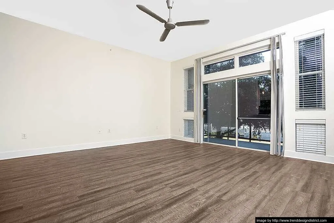
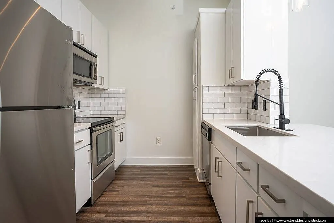
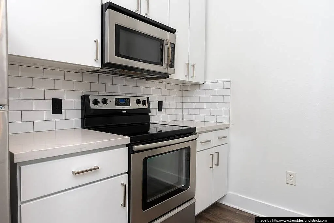
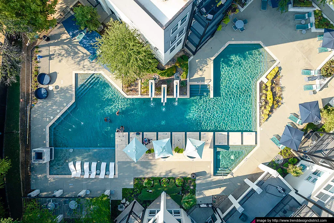
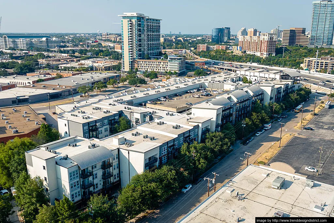
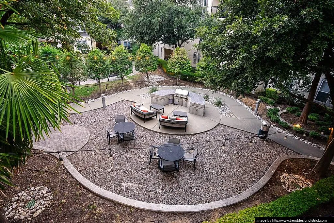
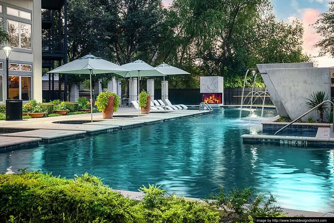
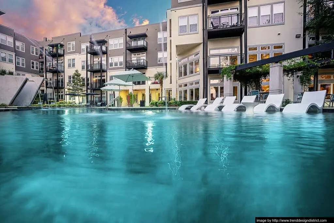
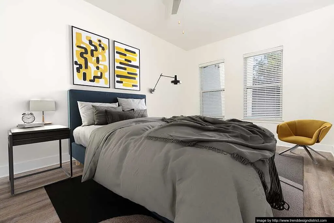
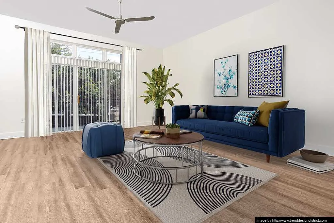
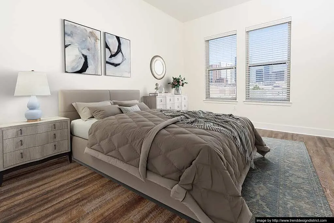
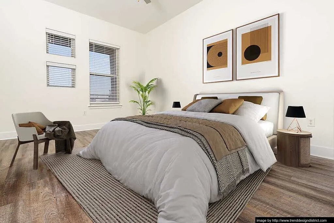
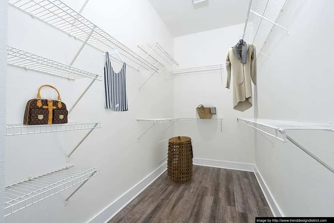
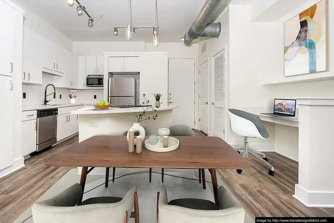
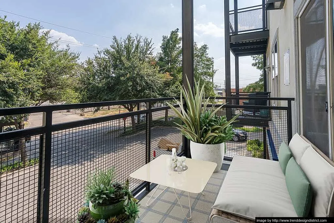
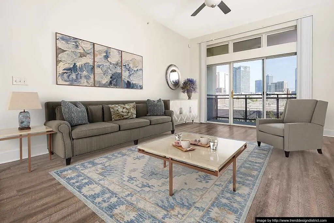
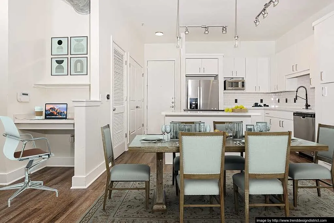
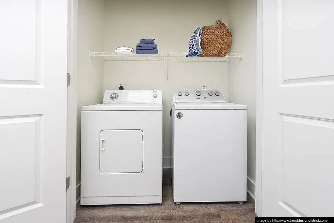
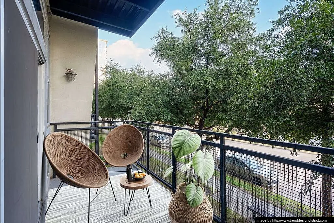
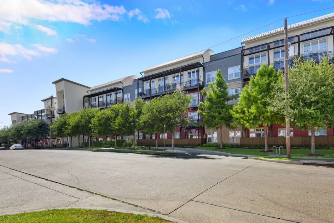
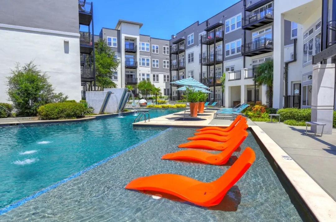
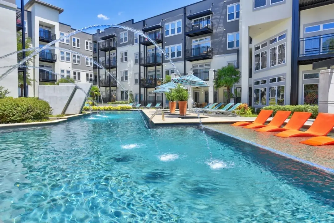
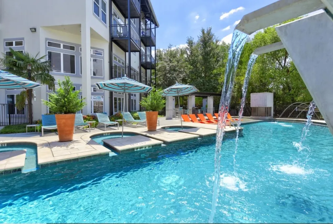
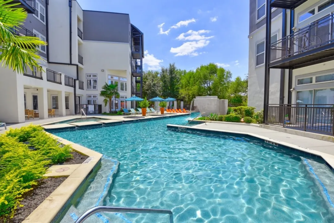
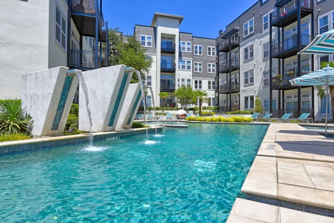
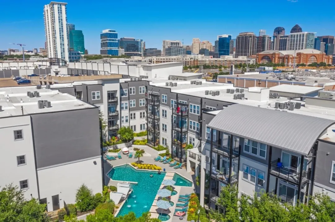
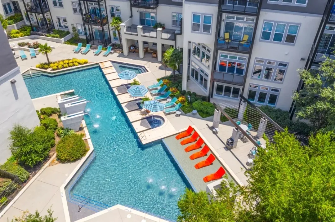
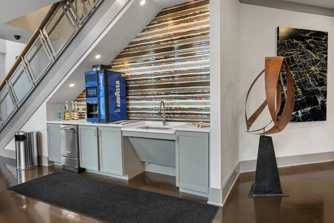
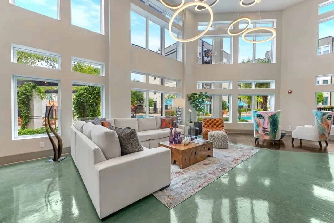
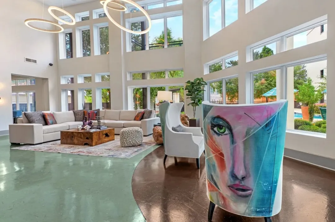
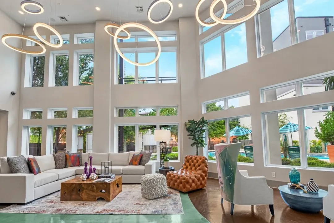
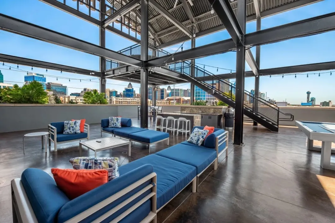
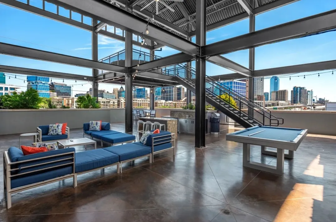
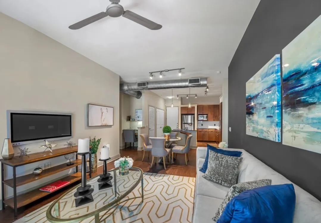
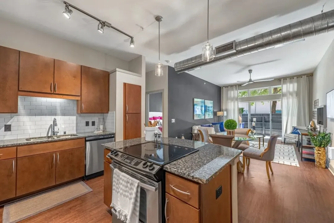
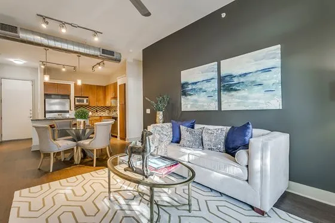
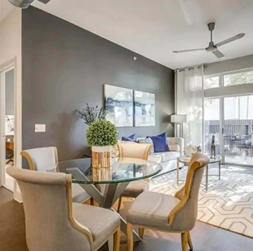
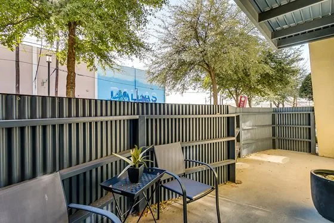
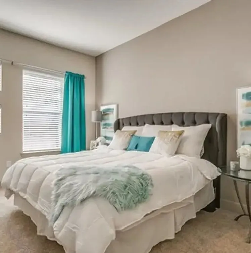
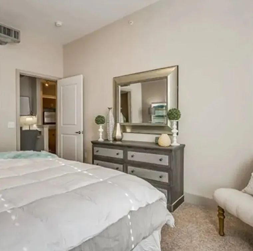
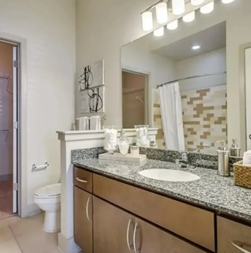
$1,188 - $2,650
Trend Design District
1531 Inspiration Dr, Dallas, TX, 75207
Studio - 2 Beds1 - 2 Baths
Special Offers:
100% off rent for 1.5 month(s) on a 13 mo lease Other Concessions: 6 weeks free for a 13 months lease term or longer $500 additional concession on selected units
Get $100 Cash Back with Lighthouse!
Floor Plans & Pricing
- $1,188
Studio
1 Bath
579 ft²
- $1,405
1 Bed
1 Bath
846 ft²
- $1,416
1 Bed
1 Bath
851 ft²
- $1,450
1 Bed
1 Bath
777 ft²
- $1,499
1 Bed
1 Bath
840 ft²
- $1,545
1 Bed
1 Bath
861 ft²
- $1,550
1 Bed
1 Bath
836 ft²
- $1,600
1 Bed
1 Bath
900 ft²
- $1,670
1 Bed
1 Bath
879 ft²
- $1,688
1 Bed
1 Bath
852 ft²
- $1,690
1 Bed
1 Bath
849 ft²
- $1,705
1 Bed
1 Bath
875 ft²
- $1,716
1 Bed
1 Bath
866 ft²
- $1,755
1 Bed
1 Bath
913 ft²
- $1,763
1 Bed
1 Bath
1053 ft²
- $1,790
1 Bed
1 Bath
995 ft²
- $1,906
1 Bed
1 Bath
1085 ft²
- $1,976
1 Bed
1 Bath
1139 ft²
- $1,701
2 Beds
2 Baths
1327 ft²
- $1,751
2 Beds
2 Baths
1128 ft²
- $1,850
2 Beds
2 Baths
1091 ft²
- $1,852
2 Beds
2 Baths
1170 ft²
- $1,874
2 Beds
2 Baths
1172 ft²
- $2,060
2 Beds
2 Baths
1303 ft²
- $2,650
2 Beds
2 Baths
1623 ft²
Amenities
 Popular amenities
Popular amenities
- Dishwasher
- Walk-in closet
- Pool
- Fitness center
- Mircowave
- Hardwood floor
- Patio
- Elevator
 Community Amenities
Community Amenities
- Parking Garage Lot
- Reserved Spaces
- Gameroom
- Clubhouse
- Recycling
- Lawn
- Controlled Access
- Valet Trash Service
- Billiards
- Trails
- On Shuttle/Bus Route
- Co-Working Area
 Floorplan Amenities
Floorplan Amenities
- Pantry
- Furnished Available
- Microwave
- Bath Tub
- Security
- Ceiling Fans
- Tile Floor
- High Ceilings
- Walk-in Shower
- Walk-in Closet
- Kitchen Islands
- Laminate Floor
*Some amenities are not available in all units
About Trend Design District
Trend Design District is professionally managed by Sares-Regis Group.
Hours
MWThF 9-6, T 11-6, SA 10-5
Fees and Policies
Pet Policy & Fees
Pet allowed
Cats and dogsPet deposit
$400 per petLimit
2 pets maximumPet rent
$25/month per petRestrictions
Breed and 175lbs weight restrictions apply
Lease Details & Fees
Lease term
9 monthsApplication fee (non-refundable)
$75Utilities
Not included
Renter Requirements
Credit check
Yes, per applicant- Income requirements3x
- BankruptciesCase-by-case
- ForeclosuresCase-by-case
- MisdemeanorsCase-by-case
- FeloniesCase-by-case
- EvictionsCase-by-case
- Broken leasesCase-by-case
Schools
District
DallasElementary school
Esperanza Hope MedranoMiddle school
Thomas J RuskHigh school
North Dallas
Neighborhood
Nearby Properties
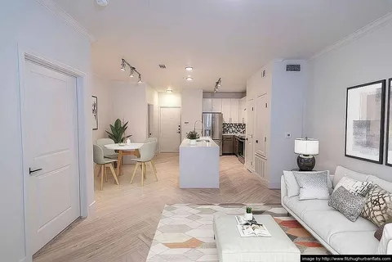
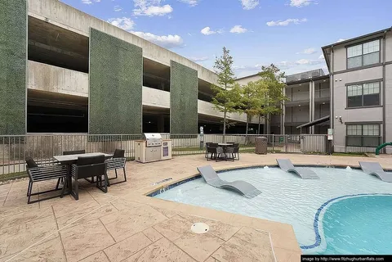
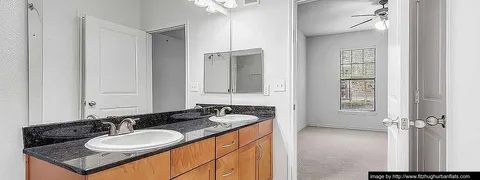
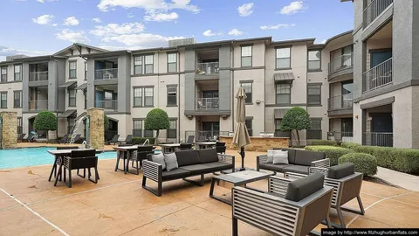
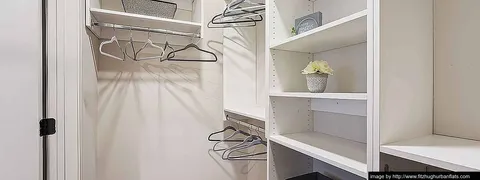
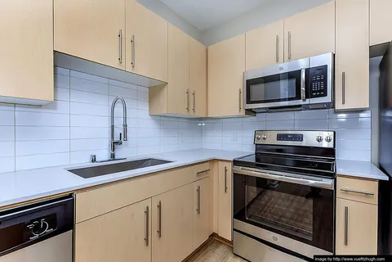
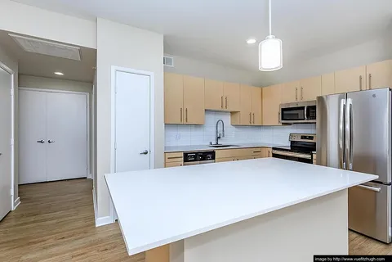
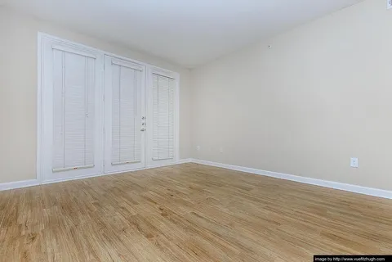
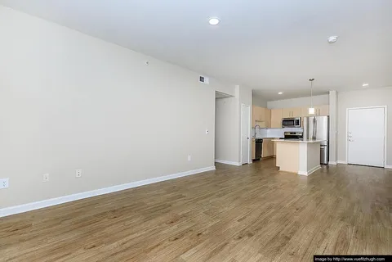
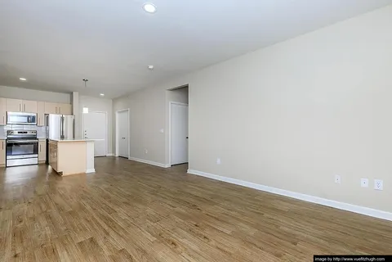
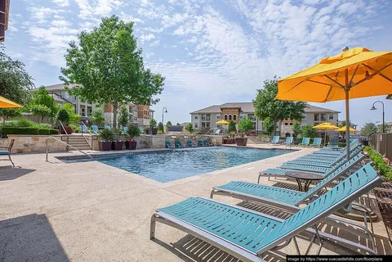
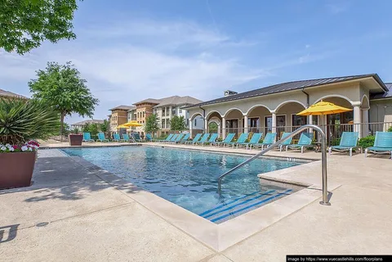
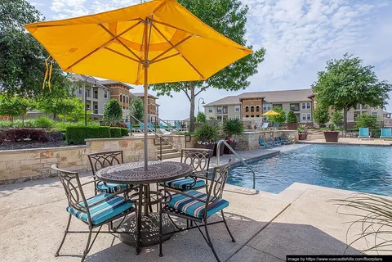
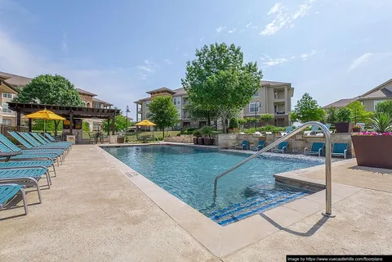
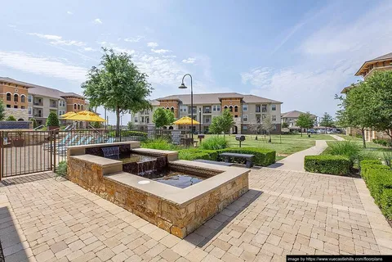
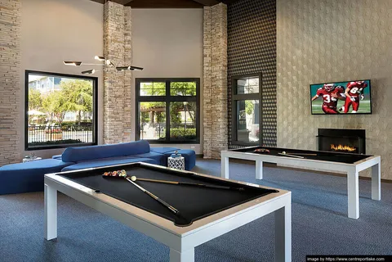
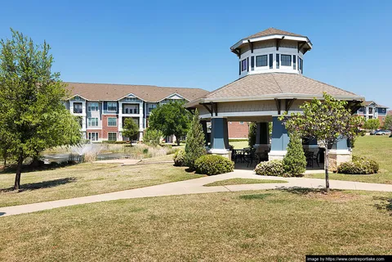
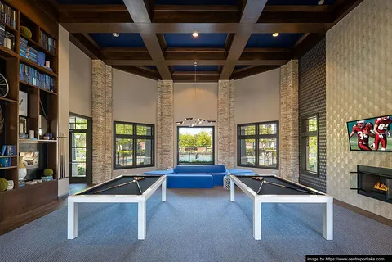
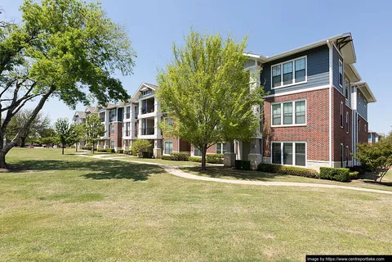
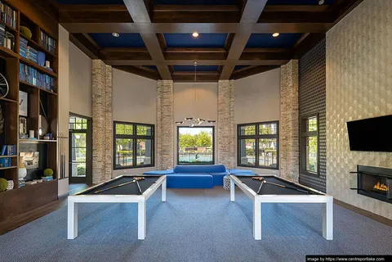
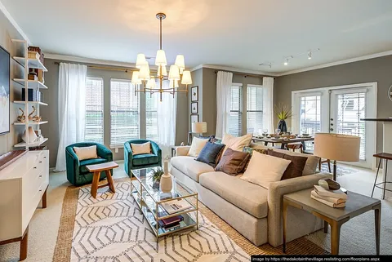
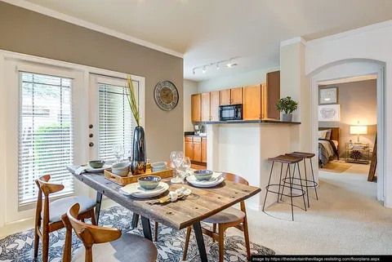
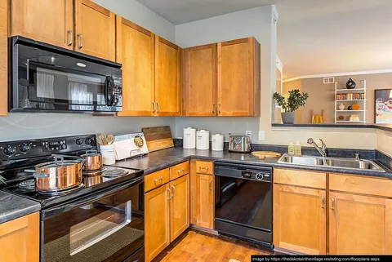
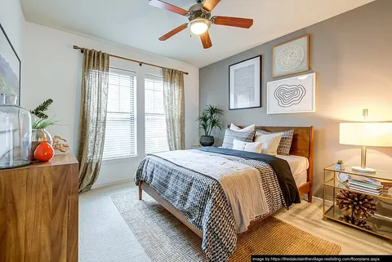
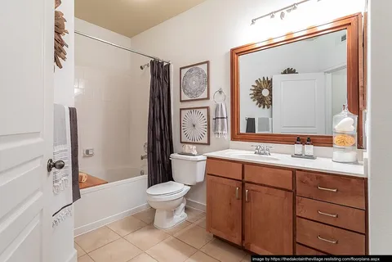
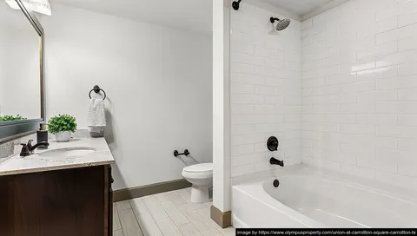
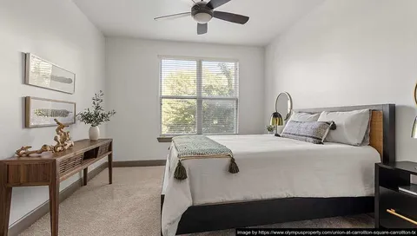
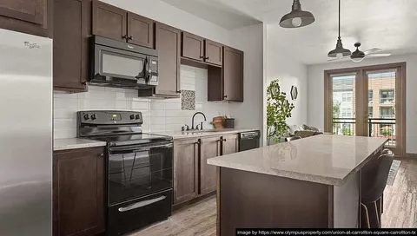
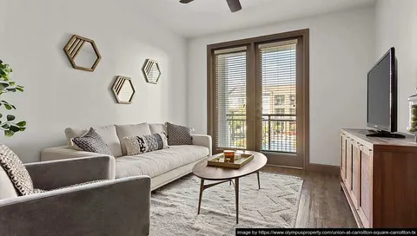
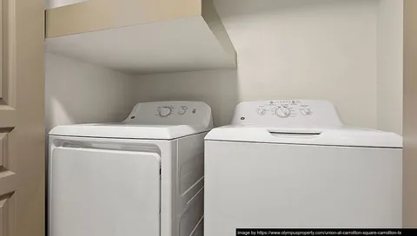
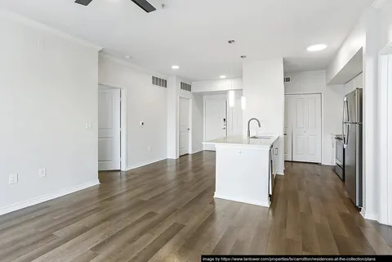
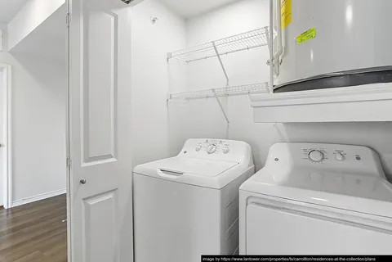
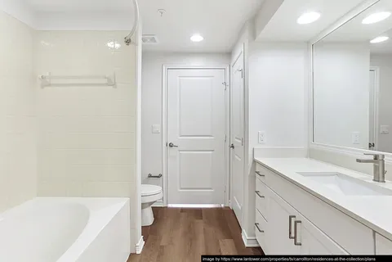
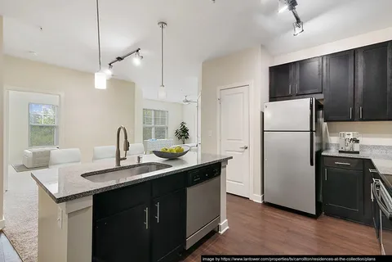
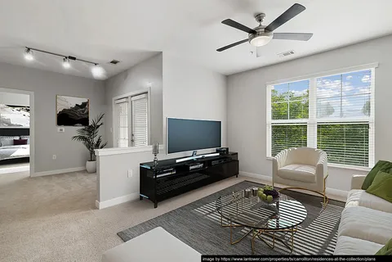
Frequently Asked Questions
What neighborhood is Trend Design District located in?
Trend Design District is located in the Design District neighborhood.
Which floor plans are available at Trend Design District?
Available floor plans include studios starting at $1188, 1-bedroom apartments starting at $1405, 2-bedrooms apartments starting at $1701.
Is Trend Design District available for rent?
There are currently 24 units available for rent at Trend Design District. To see the latest availability, click here.
When were prices and availability for this property last updated?
Prices and availability for this property were last updated on Mar 22, 2025. Please contact us for the latest information.
When was Trend Design District built?
Trend Design District was built in 2009.
When was Trend Design District remodeled?
Trend Design District was remodeled in 2023.
What is parking like at Trend Design District?
Trend Design District provides garage, reserved parking.
What is the pet policy for Trend Design District?
Trend Design District allows 2 pets with breed restrictions.
What schools are close to Trend Design District?
Below are the nearby schools to Trend Design District:
- Nearest district school: Dallas
- Nearest elementary school: Esperanza Hope Medrano
- Nearest middle school: Thomas J Rusk
- Nearest high school: North Dallas
Who is the property manager for Trend Design District?
The property manager for Trend Design District is Sares-Regis Group.
What are the hours for Trend Design District?
Trend Design District hours: MWThF 9-6, T 11-6, SA 10-5
Do I need to submit a request?
Yes, if you’re interested in Trend Design District. This is how we connect you with the leasing agents.
How can I tour Trend Design District?
Submit a request with Lighthouse here. After submitting your request, work with the property over email or phone to set up a time.
How can I apply at Trend Design District?
Apply on property website and remember to write Lighthouse as your referral to get a $100 cash back from us. Once your application is approved, report your lease and our team will process your $100 cash back.
How do I ensure I get the cash back?
- Submit a request: Use the form on this page.
- Keep us updated: Use your dashboard to manage your request and update us as you progress.
- Include "Lighthouse" or "locator" as referral source to your application: This step is crucial to be eligible for the cash back. Learn more about application.
- Report your lease: Notify us when your application is approved, and our team will reach out to confirm your lease details and set up your cash back.
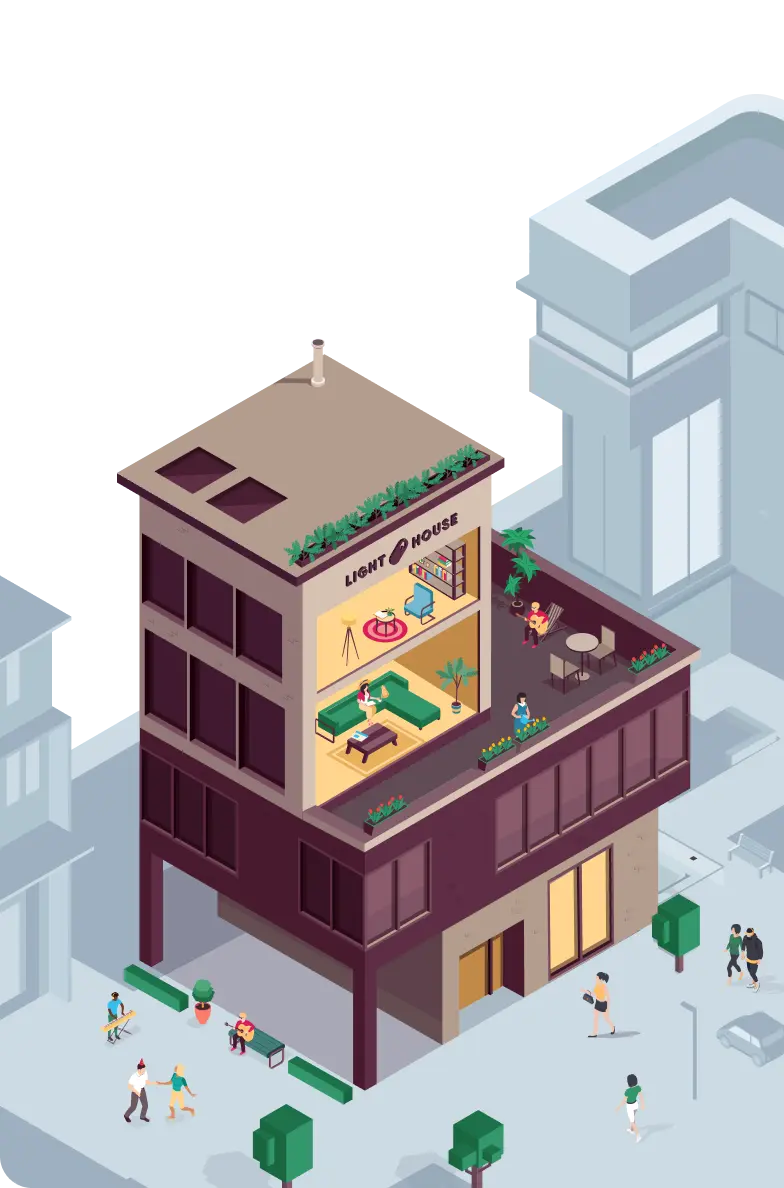
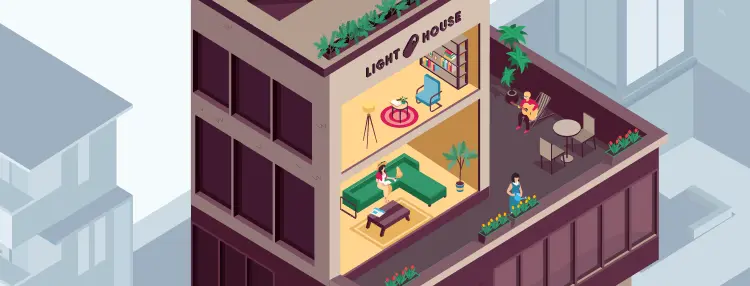
.webp)












































































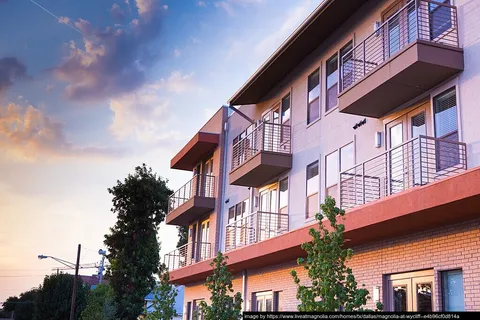
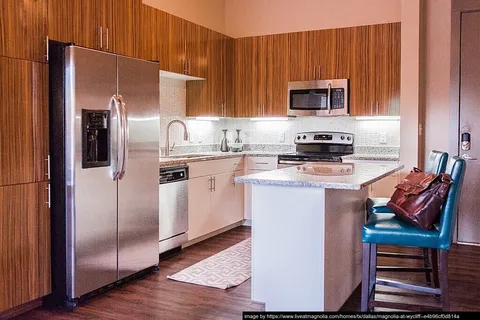
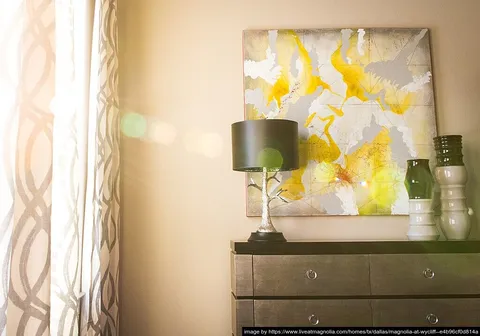
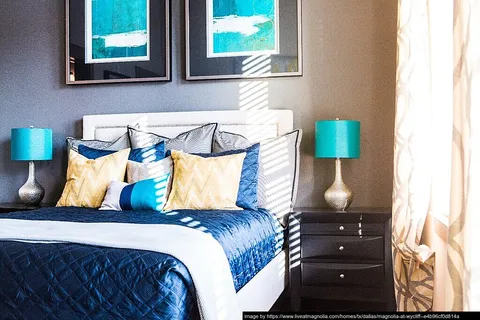
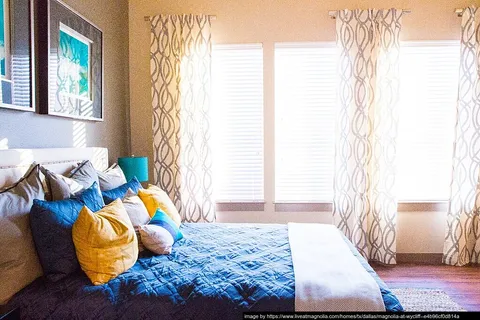
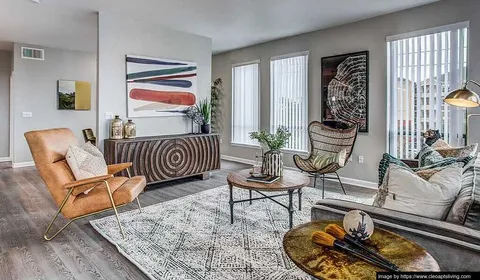
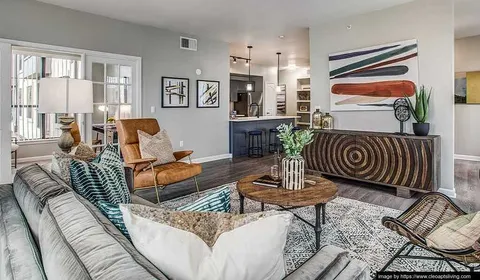
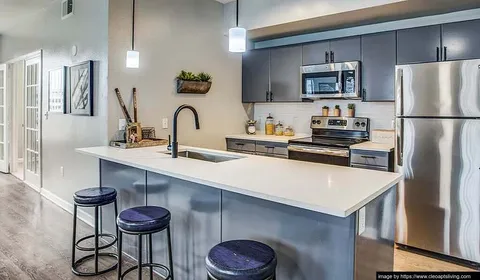
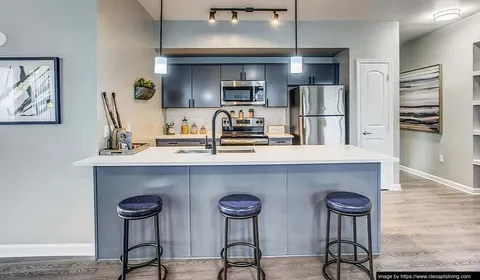
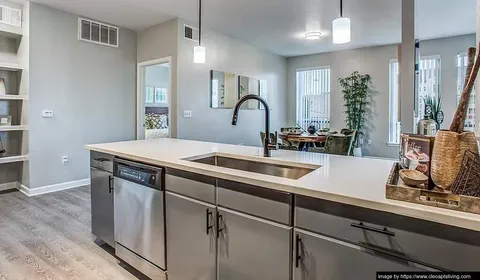
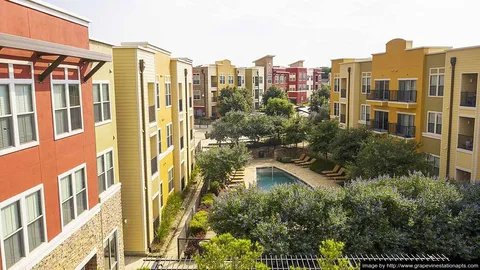
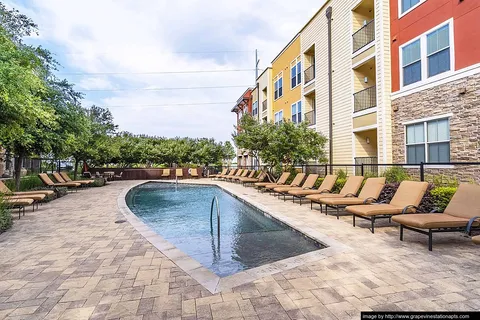
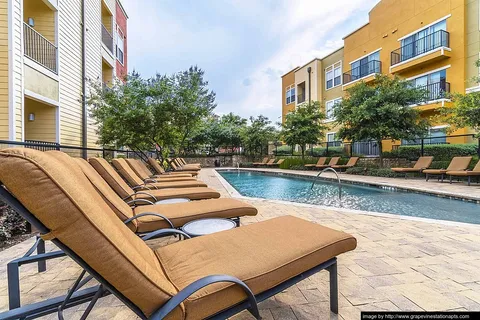
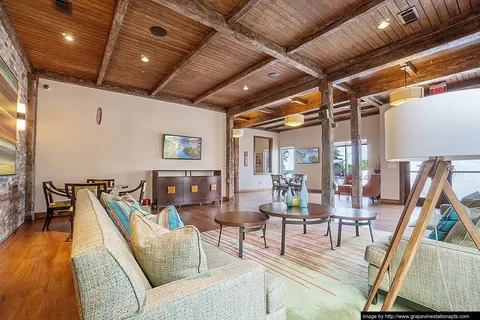
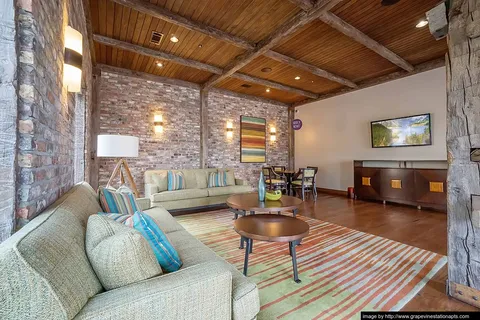
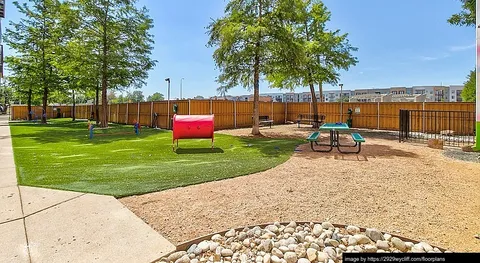
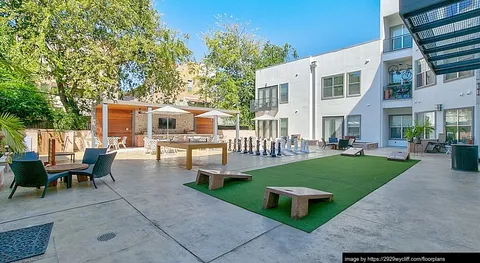
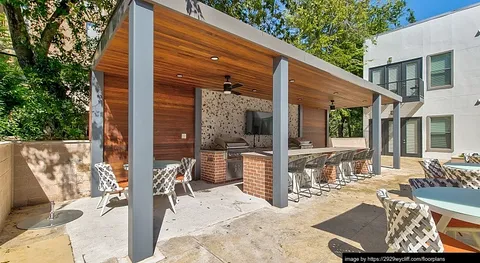
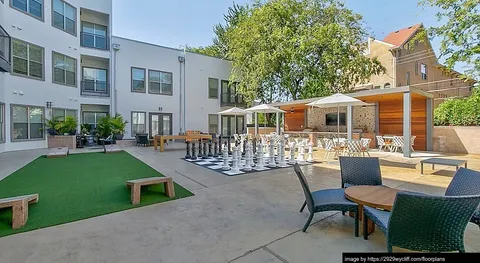
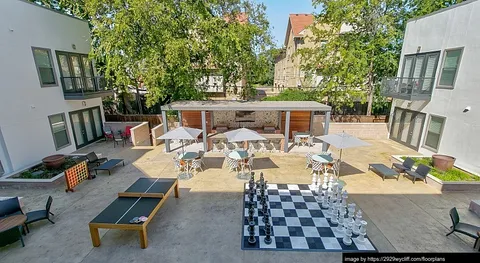
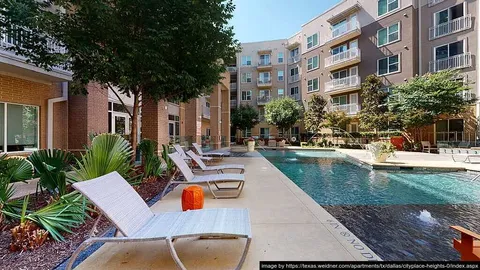
.webp)
.webp)
