.webp)
.webp)
.webp)
.webp)
.webp)
.webp)
.webp)
.webp)
.webp)
.webp)
.webp)
.webp)
.webp)
.webp)
.webp)
.webp)
.webp)
.webp)
.webp)
.webp)
.webp)
.webp)
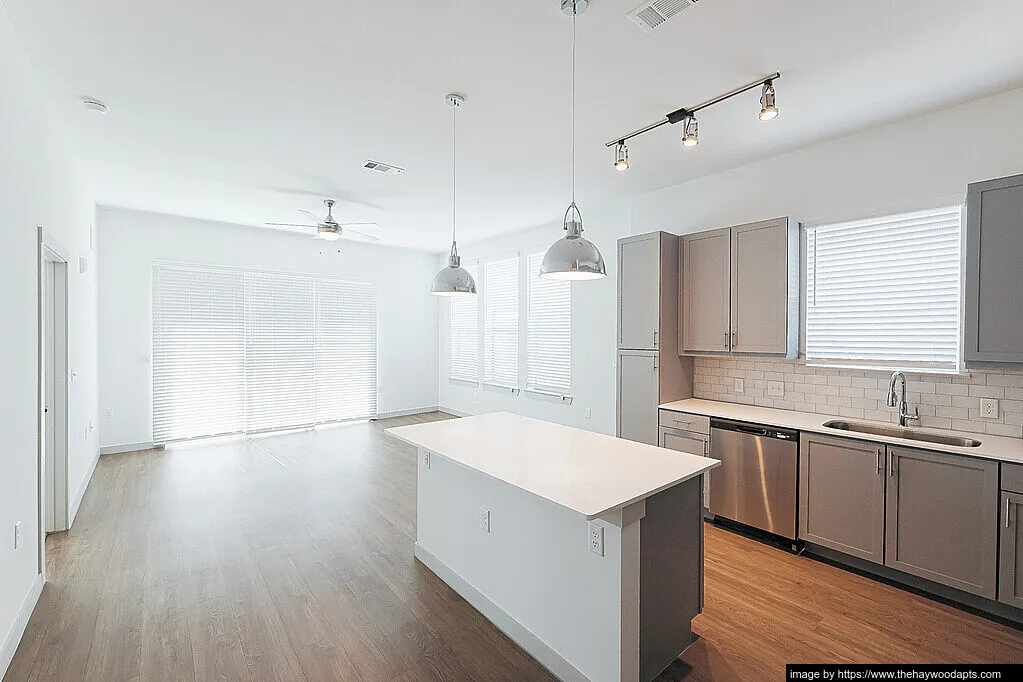
$1,109 - $1,660
The Haywood
600 East FM 1626, Austin, TX, 78748
1 Bed - 2 Beds1 - 2 Baths
Special Offers
Get $300 Cash Back with Lighthouse!
Floor Plans & Pricing
- $1,109
1 Bed
1 Bath
624 ft²
- $1,159
1 Bed
1 Bath
681 ft²
- $1,229
1 Bed
1 Bath
770 ft²
- $1,389
1 Bed
1 Bath
773 ft²
- $1,524
2 Beds
2 Baths
995 ft²
- $1,630
2 Beds
2 Baths
1197 ft²
- $1,660
2 Beds
2 Baths
1177 ft²
Amenities
 Popular amenities
Popular amenities
- Dishwasher
- Walk-in closet
- Pool
- Fitness center
- Mircowave
- Hardwood floor
- Patio
 Community Amenities
Community Amenities
- Covered Spaces
- Detached Private Garage
- Wi-Fi Access
- Clubhouse
- Lawn
- Controlled Access
- Valet Trash Service
- Locker Systems
- Co-Working Area
- Business Center
- Conference Room
- Outdoor Kitchens
 Floorplan Amenities
Floorplan Amenities
- Microwave
- Bath Tub
- Ceiling Fans
- High Ceilings
- Kitchen Islands
- Storage Space
- Tile Backsplash
- Stainless Steel Appliances
- Fullsize Furnished
- Fullsize Connections
- Laundry Hookups
*Some amenities are not available in all units
About The Haywood
The Haywood is professionally managed by Apartment Management Professionals (AMP).
Hours
Monday - Friday, 8:30am - 5:30pm Saturday, 10am - 5pm Sunday, Closed
Fees and Policies
Pet Policy & Fees
Pet allowed
Cats and dogsPet deposit
NoneLimit
2 pets maximumPet rent
$35/month per petRestrictions
Breed and 60lbs weight restrictions apply
Lease Details & Fees
Lease term
6 monthsApplication fee (non-refundable)
$75Move-in fee
$250Utilities
Not included
Renter Requirements
Credit check
Yes, per applicant- Income requirements2.5x
- BankruptciesCase-by-case
- ForeclosuresCase-by-case
- MisdemeanorsCase-by-case
- FeloniesCase-by-case
- EvictionsNot accepted
- Broken leasesCase-by-case
Schools
District
Austin Independent School DistriElementary school
Menchaca Elementary SchoolMiddle school
Paredes Middle SchoolHigh school
Akins High School
Neighborhood
Nearby Properties
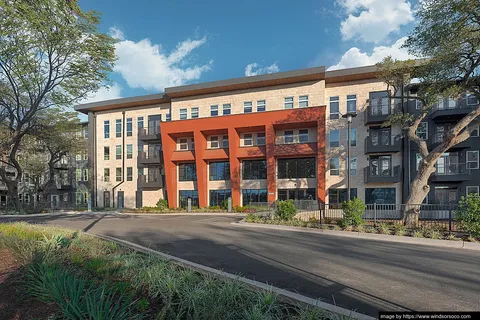
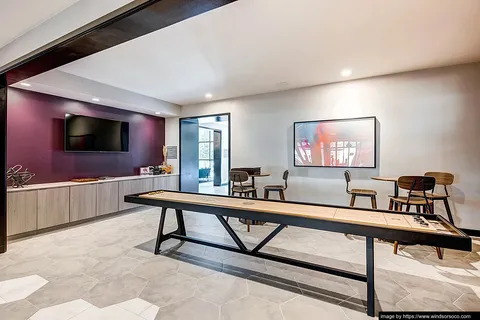
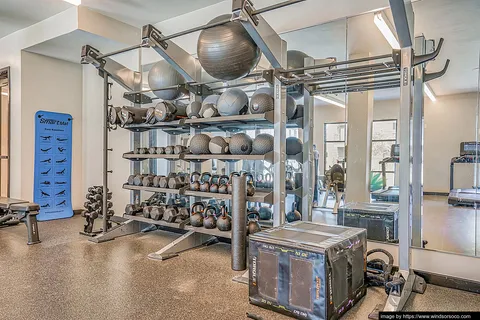
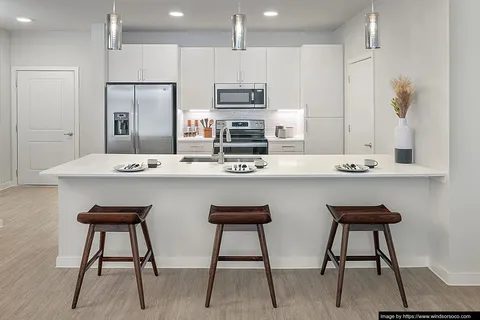
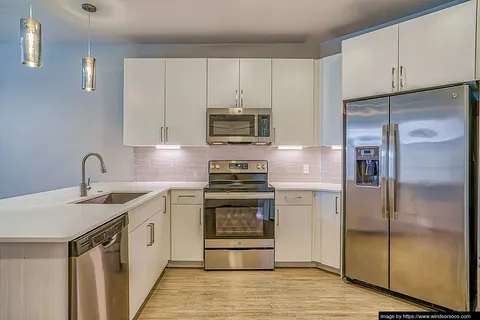
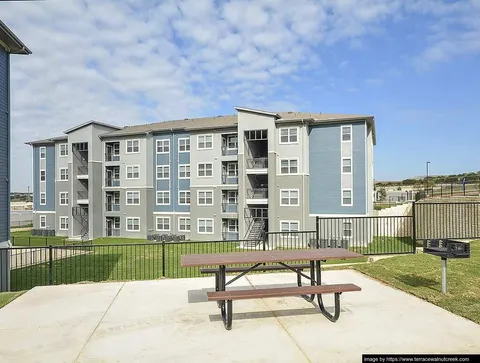
.webp)
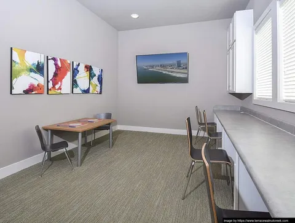
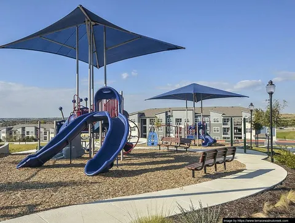
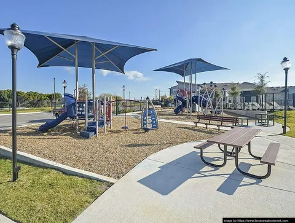
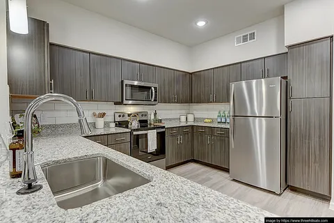
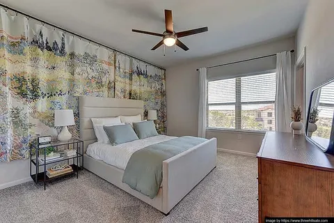
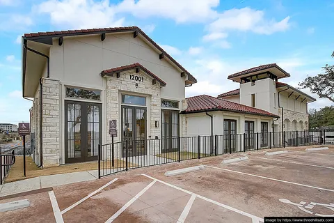
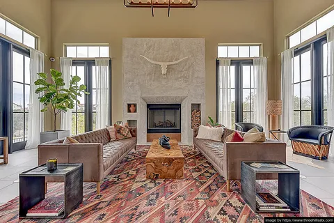
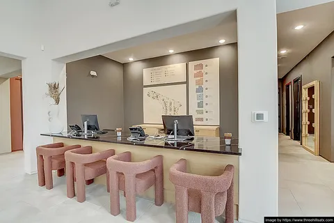
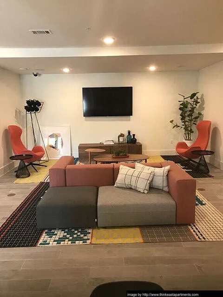
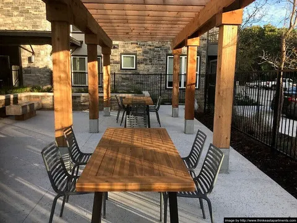
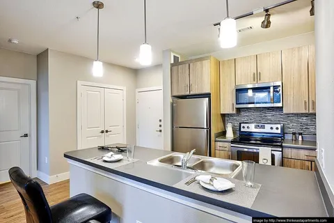
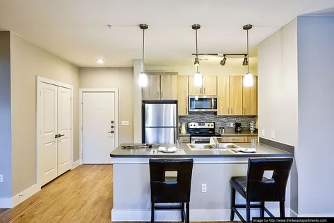
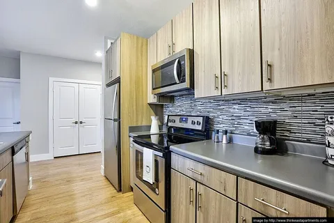
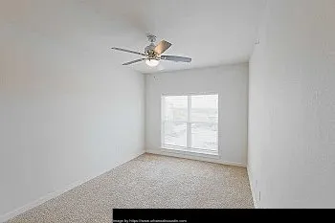
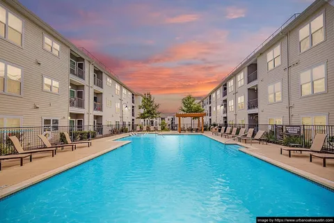
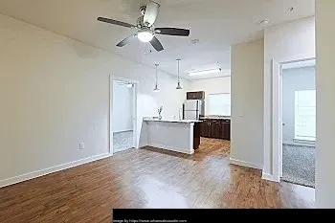
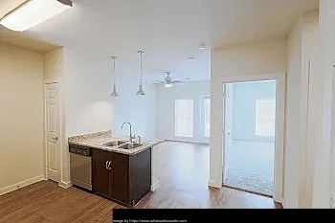
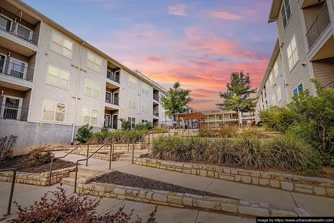
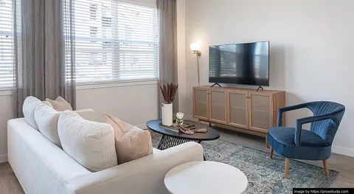
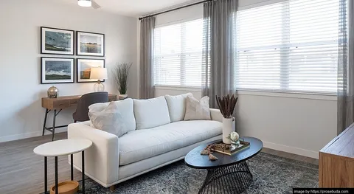
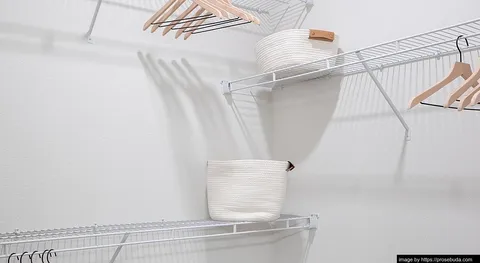
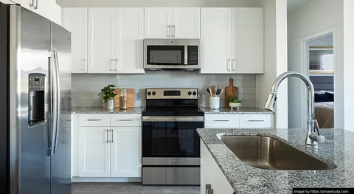
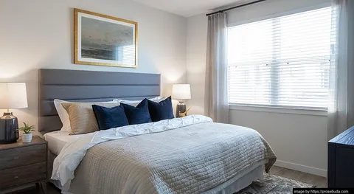
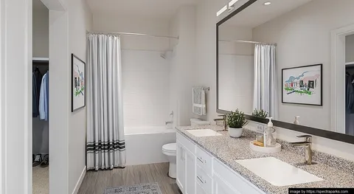
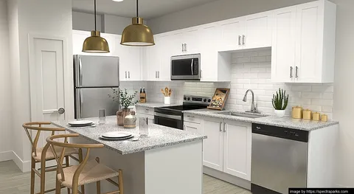
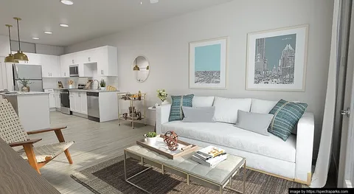
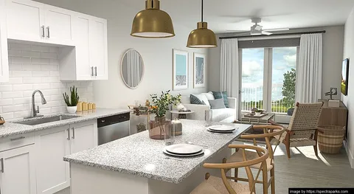
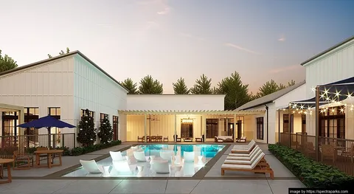
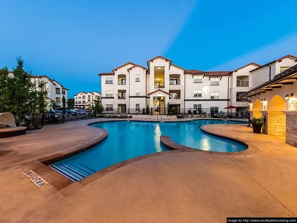
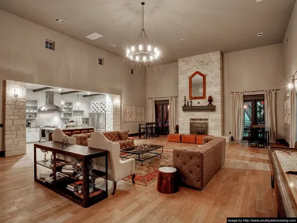
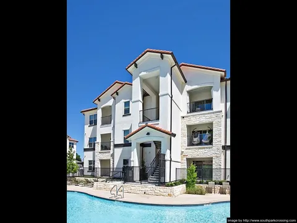
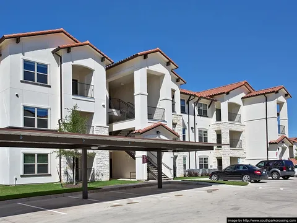
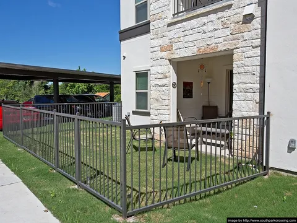
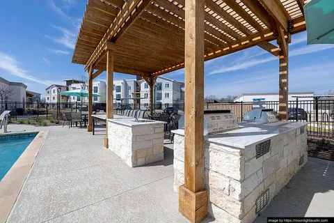
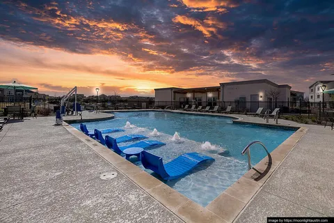
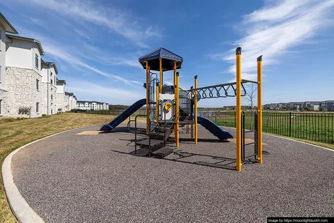
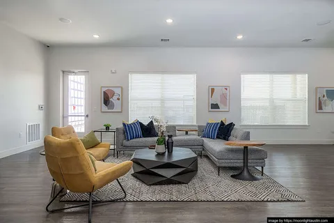
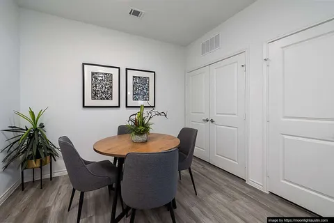
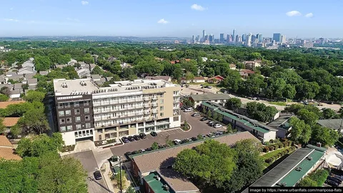
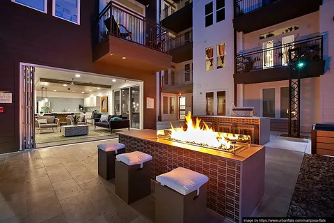
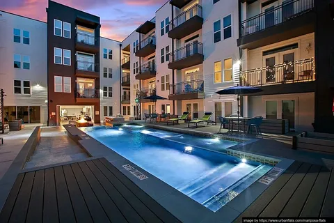
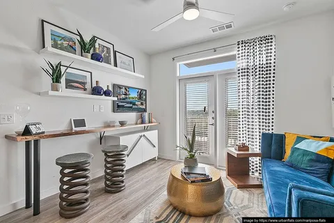
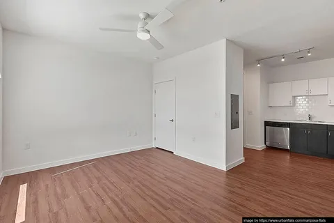
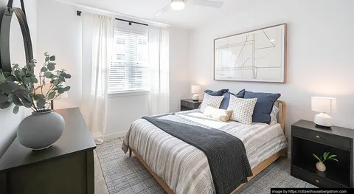
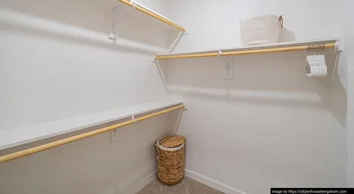
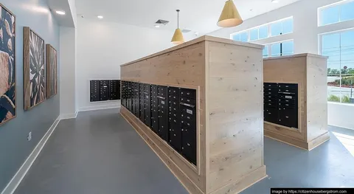
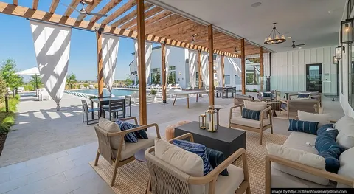
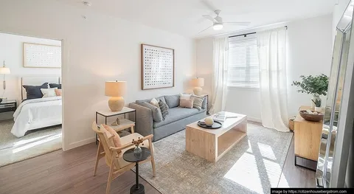
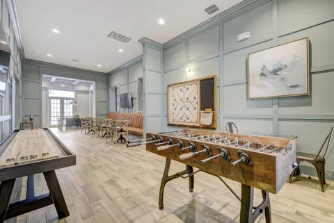
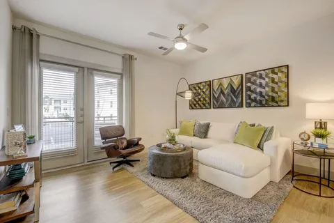
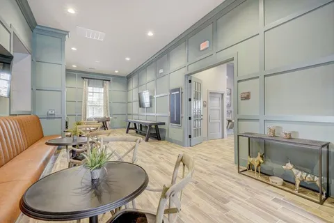
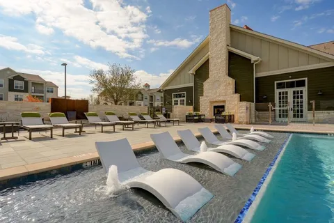
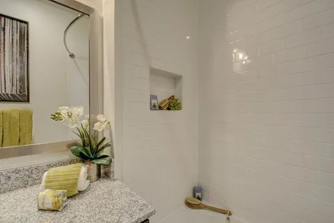
.webp)
.webp)
.webp)
.webp)
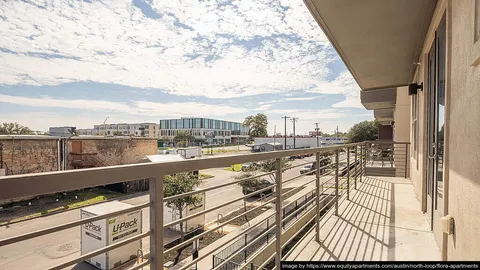
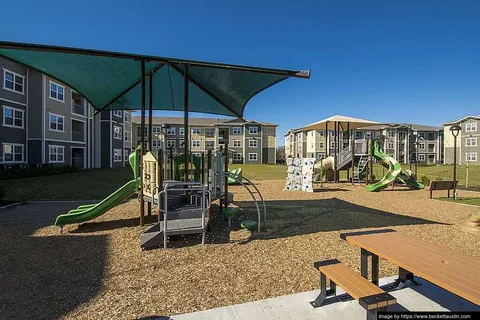
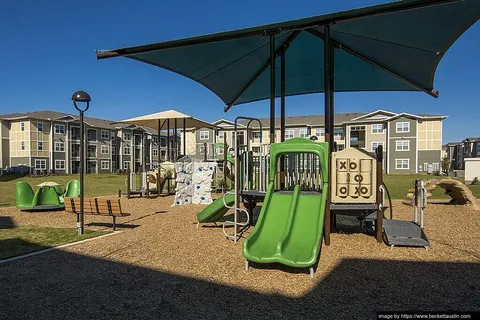
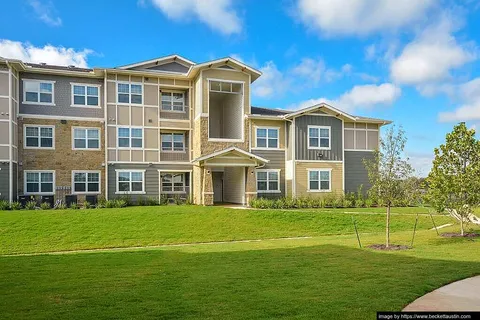
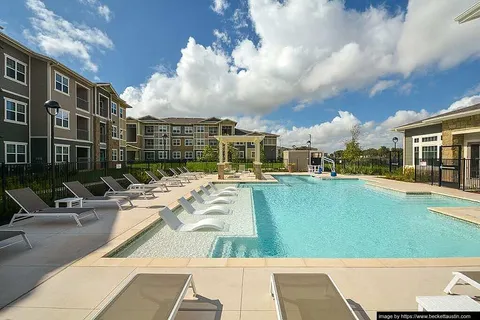
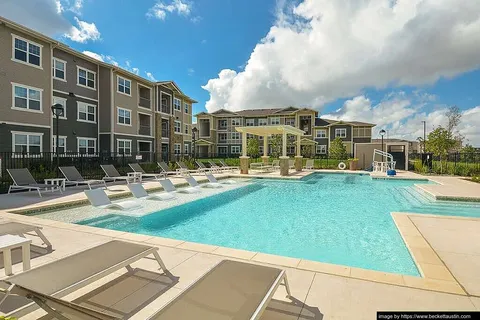
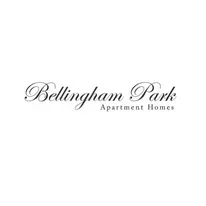
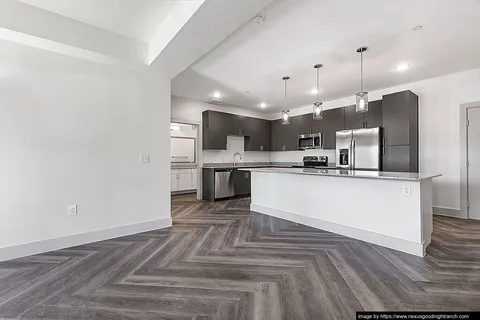
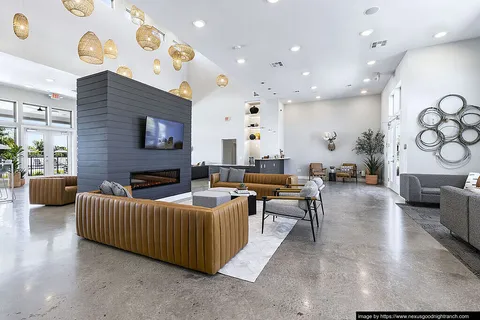
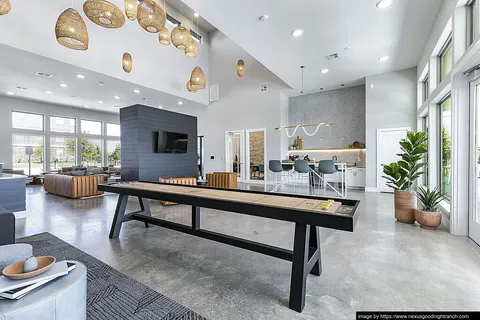
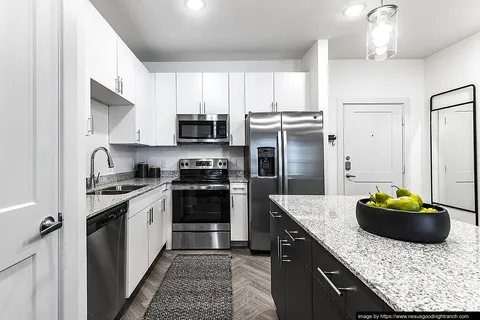
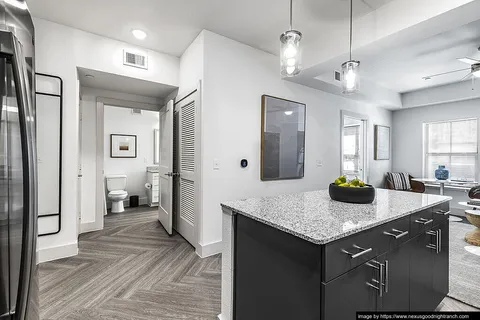
Frequently Asked Questions
What neighborhood is The Haywood located in?
The Haywood is located in the South Austin neighborhood.
Which floor plans are available at The Haywood?
Available floor plans include 1-bedroom apartments starting at $1109, 2-bedrooms apartments starting at $1524.
Is The Haywood available for rent?
There are currently 27 units available for rent at The Haywood. To see the latest availability, click here.
When were prices and availability for this property last updated?
Prices and availability for this property were last updated on Mar 21, 2025. Please contact us for the latest information.
When was The Haywood built?
The Haywood was built in 2021.
What is parking like at The Haywood?
The Haywood provides covered, detached parking.
What is the pet policy for The Haywood?
The Haywood allows 2 pets with breed restrictions.
What schools are close to The Haywood?
Below are the nearby schools to The Haywood:
- Nearest district school: Austin Independent School Distri
- Nearest elementary school: Menchaca Elementary School
- Nearest middle school: Paredes Middle School
- Nearest high school: Akins High School
Who is the property manager for The Haywood?
The property manager for The Haywood is Apartment Management Professionals (AMP).
What are the hours for The Haywood?
The Haywood hours: Monday - Friday, 8:30am - 5:30pm Saturday, 10am - 5pm Sunday, Closed
Do I need to submit a request?
Yes, if you’re interested in The Haywood. This is how we connect you with the leasing agents.
How can I tour The Haywood?
Submit a request with Lighthouse here. After submitting your request, work with the property over email or phone to set up a time.
How can I apply at The Haywood?
Apply on property website and remember to write Lighthouse as your referral to get a $300 cash back from us. Once your application is approved, report your lease and our team will process your $300 cash back.
How do I ensure I get the cash back?
- Submit a request: Use the form on this page.
- Keep us updated: Use your dashboard to manage your request and update us as you progress.
- Include "Lighthouse" or "locator" as referral source to your application: This step is crucial to be eligible for the cash back. Learn more about application.
- Report your lease: Notify us when your application is approved, and our team will reach out to confirm your lease details and set up your cash back.
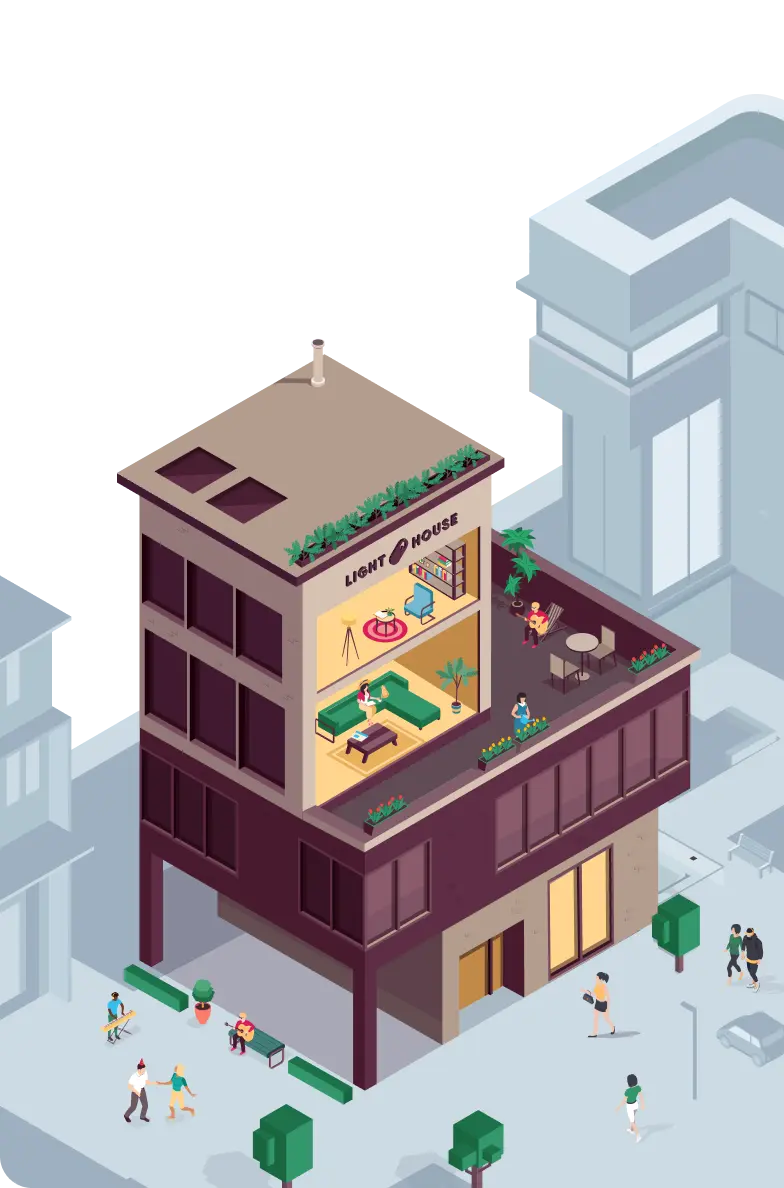

.webp)
.webp)
.webp)
.webp)
.webp)
.webp)
.webp)
.webp)
.webp)
.webp)
.webp)
.webp)
.webp)
.webp)
.webp)
.webp)
.webp)
.webp)
.webp)
.webp)
.webp)
.webp)
