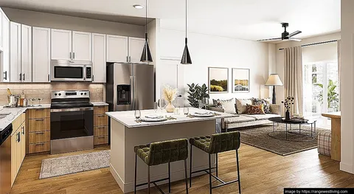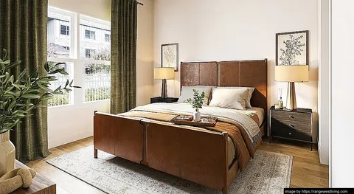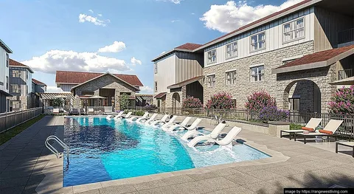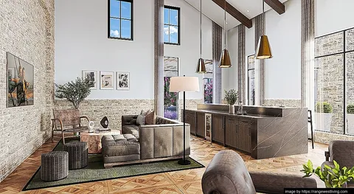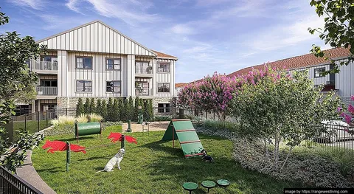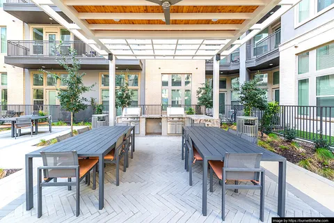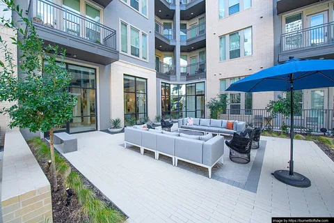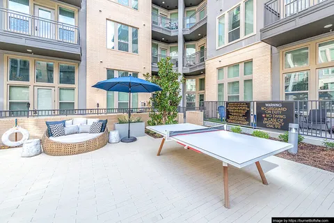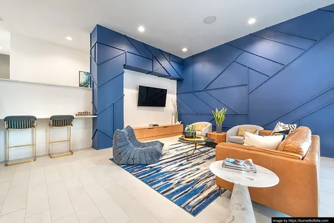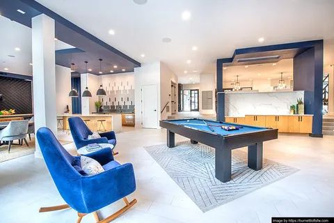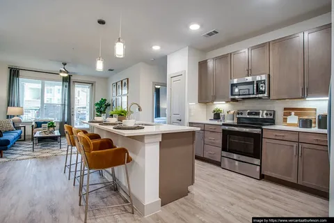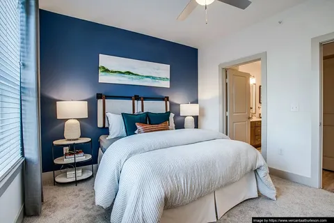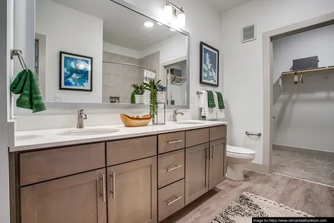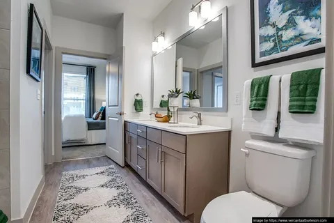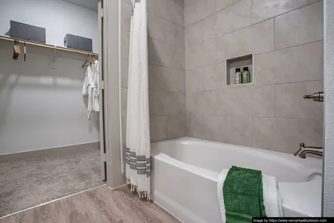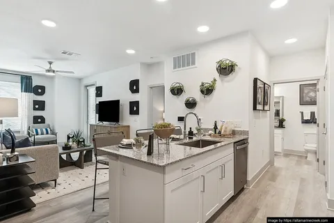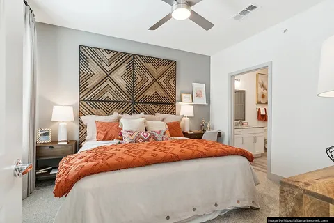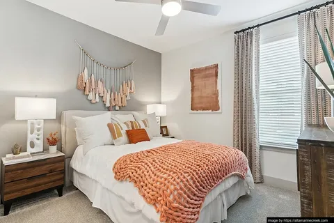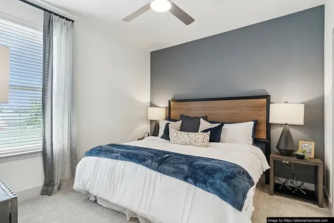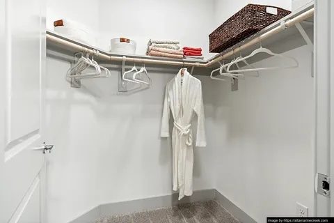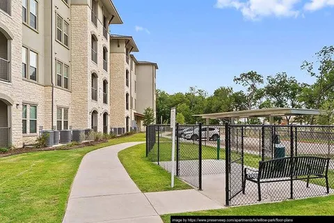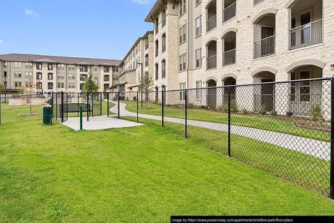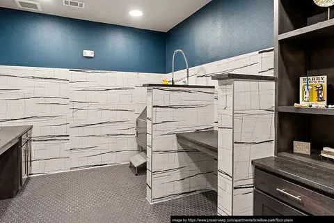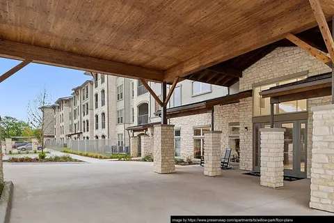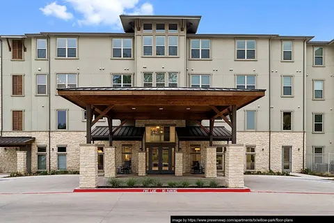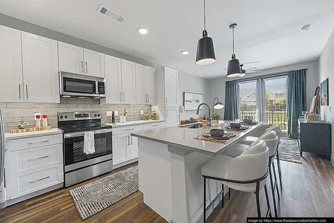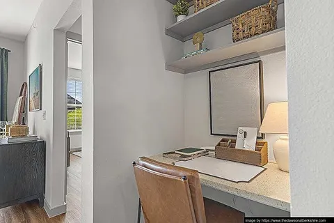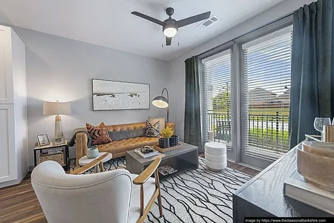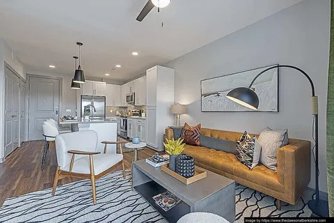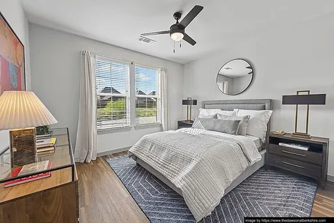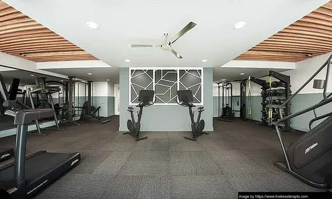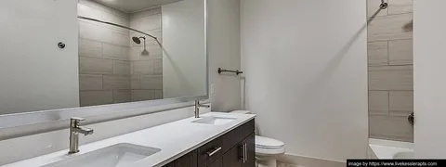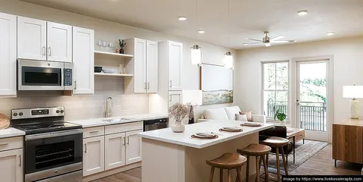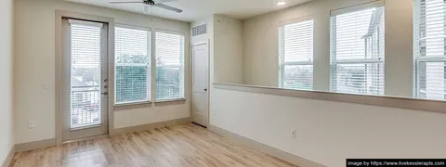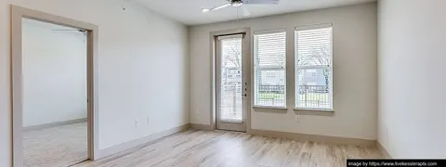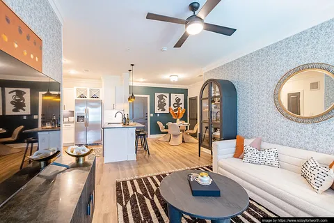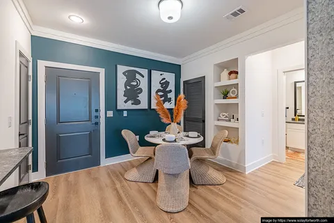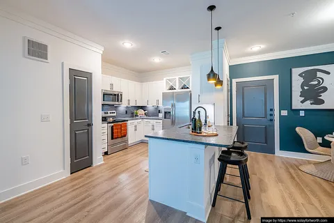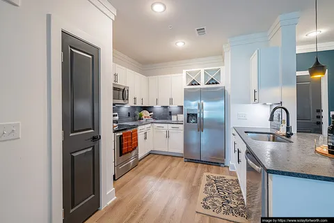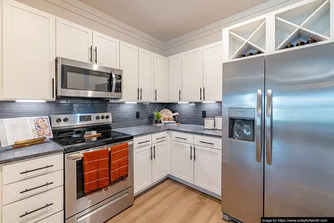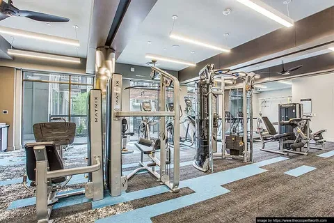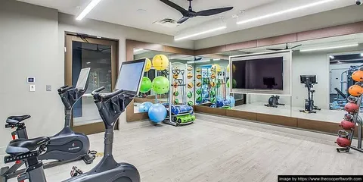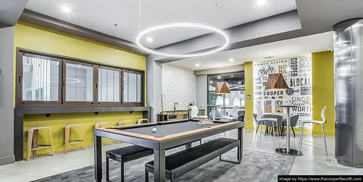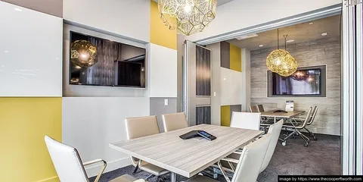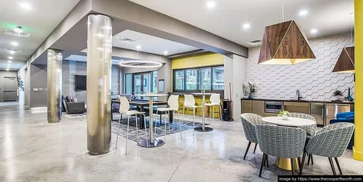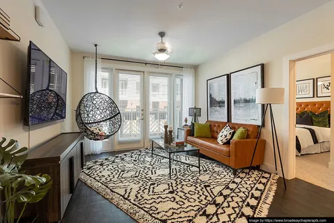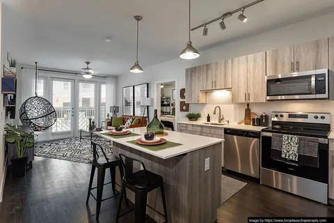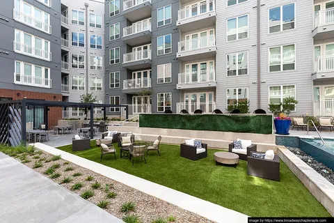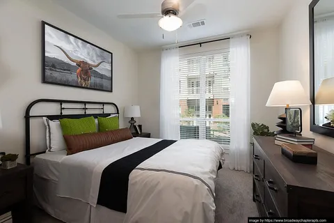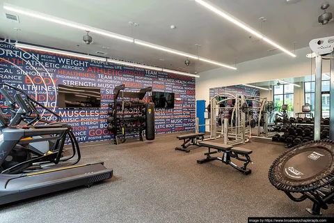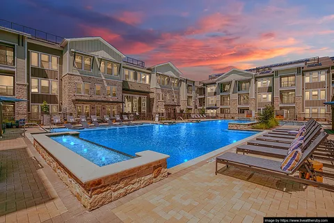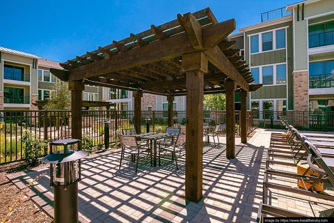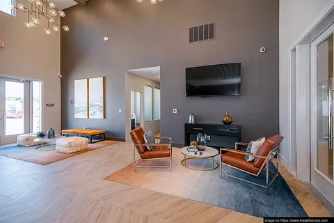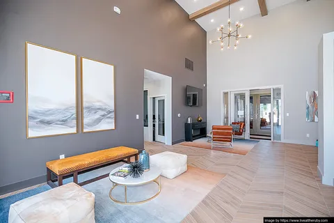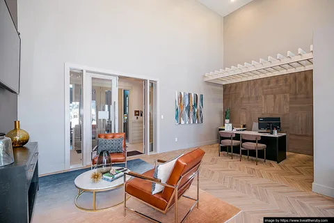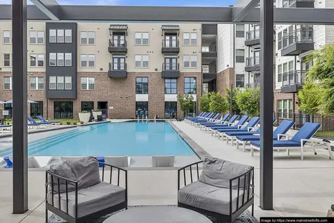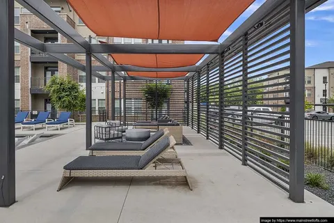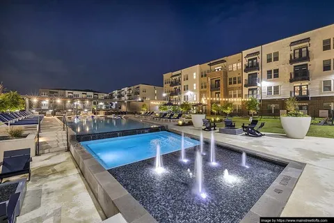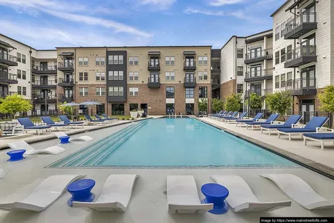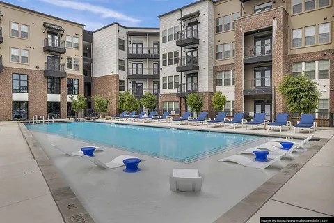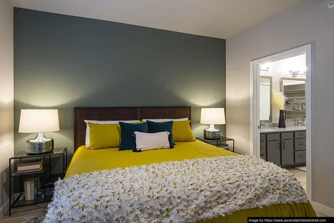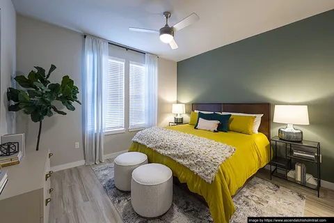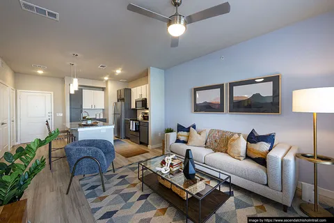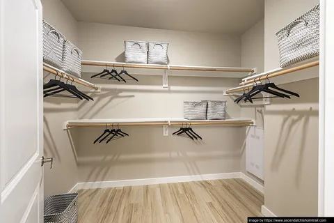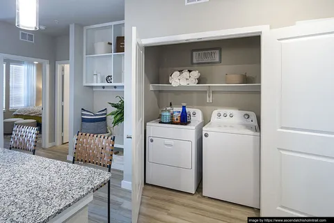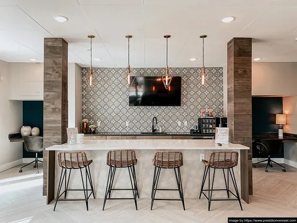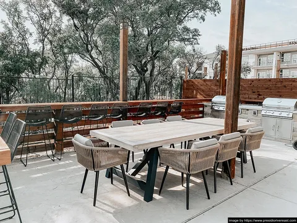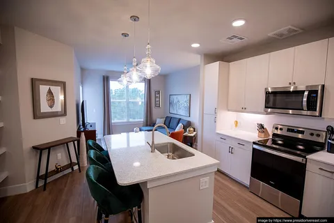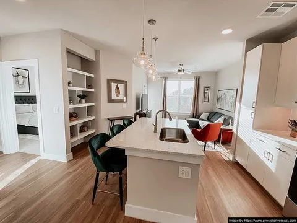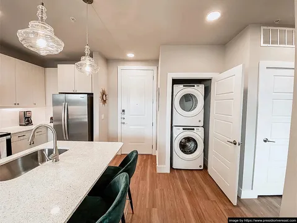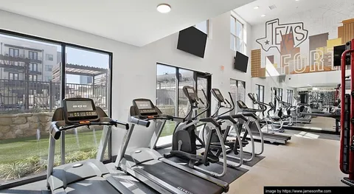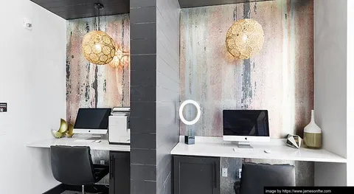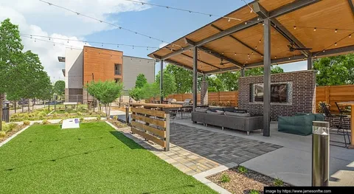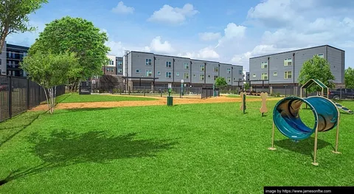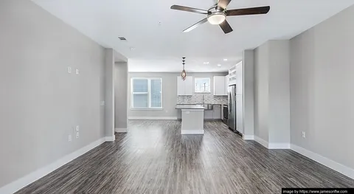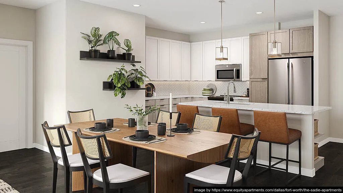
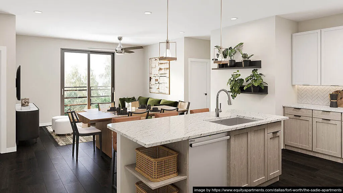
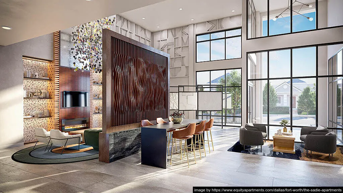
.webp)
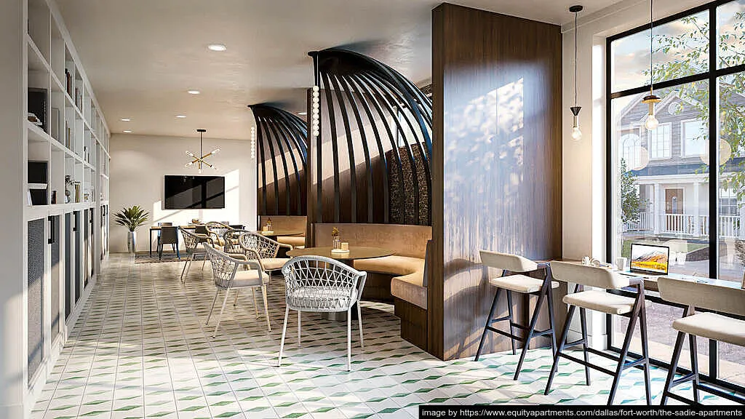
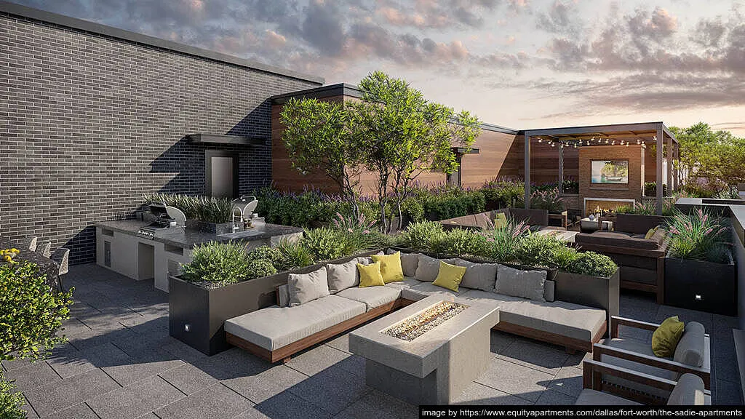
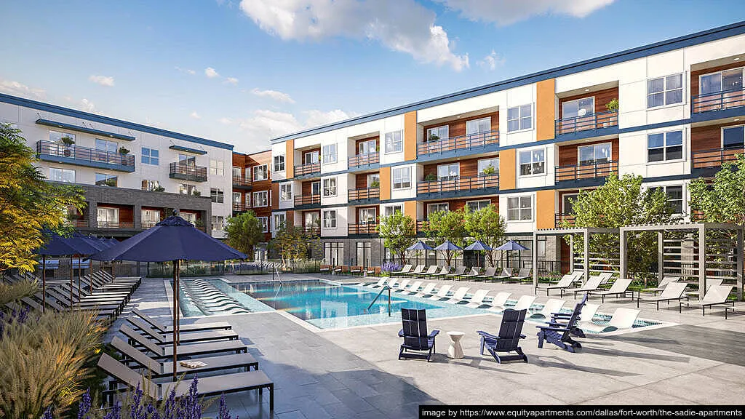
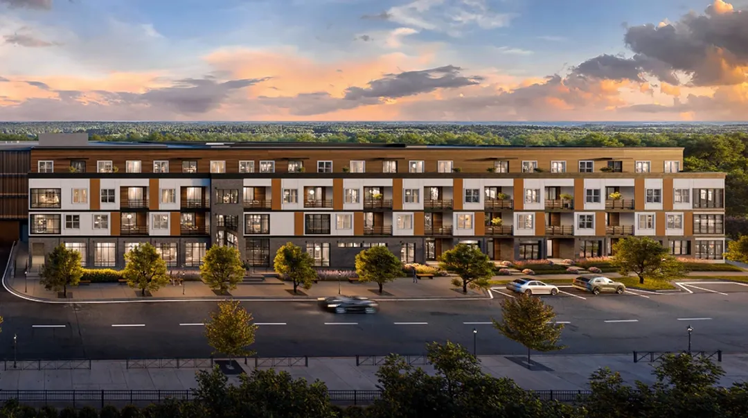
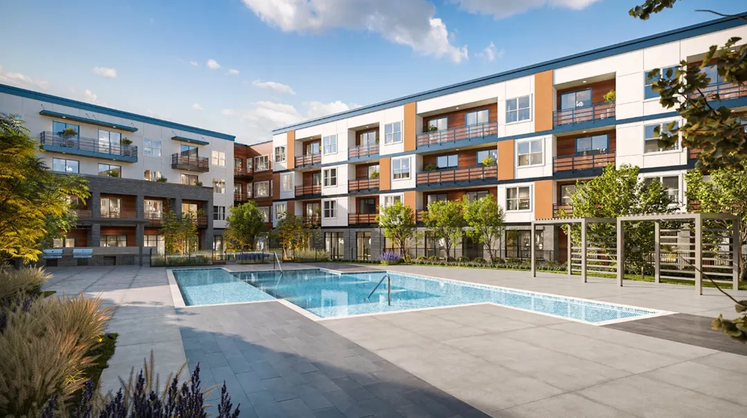
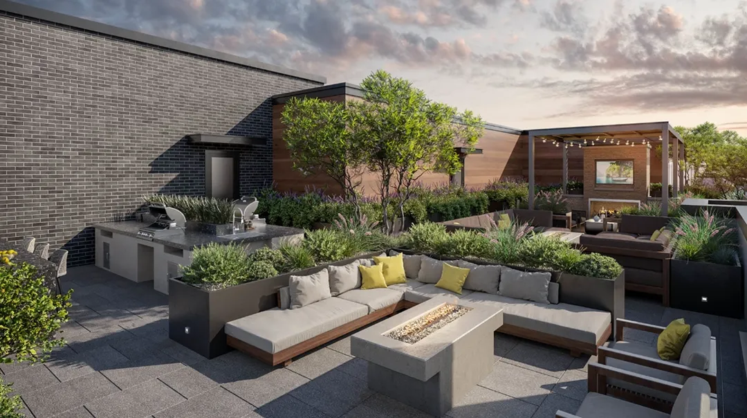
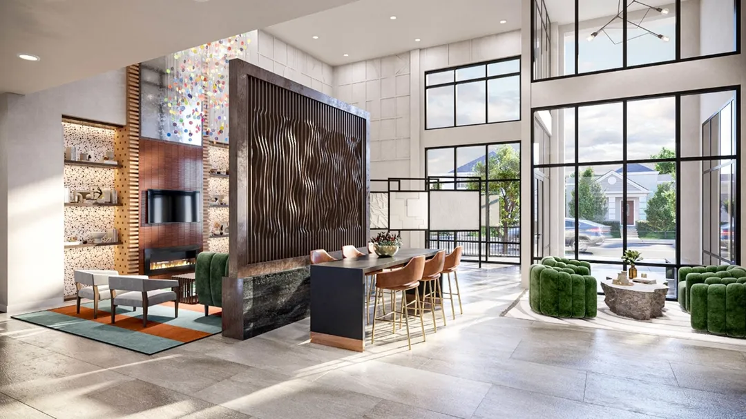
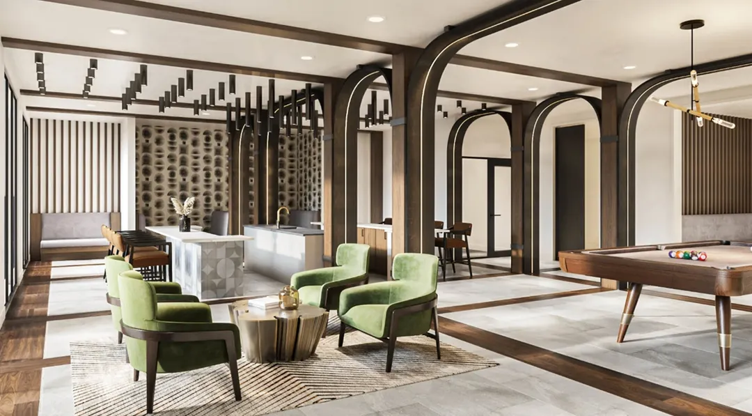
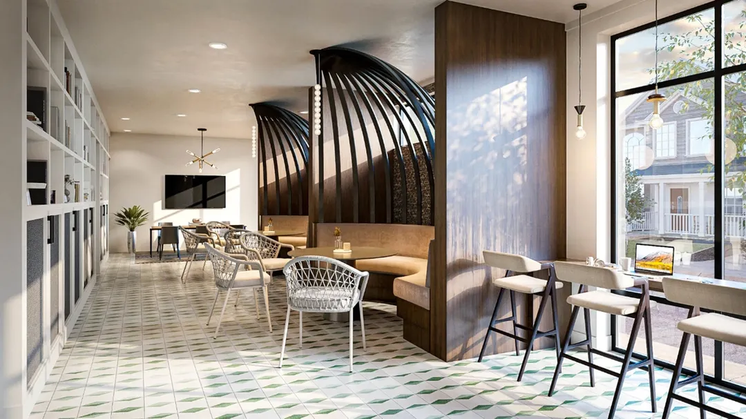
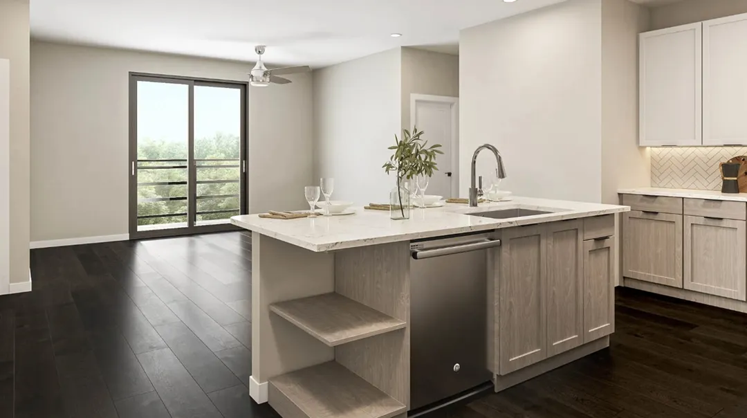
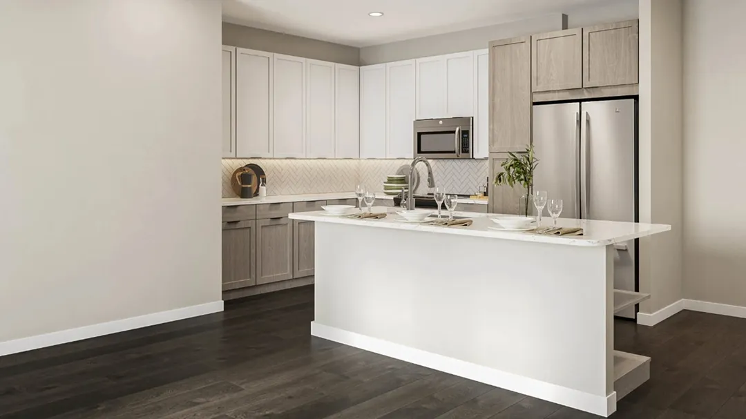
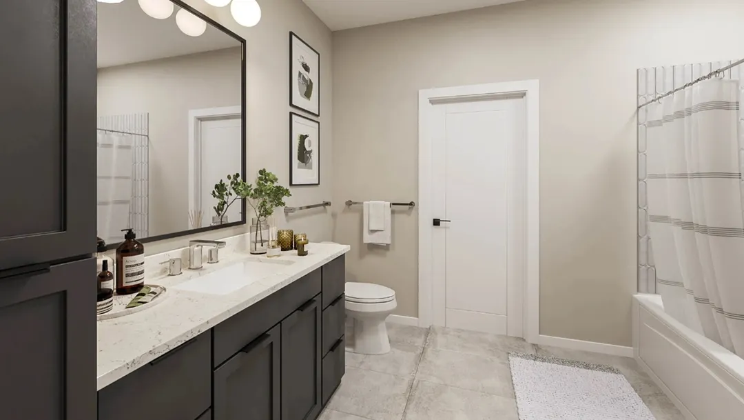
$1,245 - $3,105
Sadie
228 Athenia Dr, Fort Worth, TX, 76114
Studio - 3 Beds1 - 2 Baths
Special Offers:
100% off rent for 1.5 month(s) on a 12 mo lease Other Concessions: Now Leasing - Up to 1.5 Months Off
Get $300 Cash Back with Lighthouse!
Floor Plans & Pricing
- $1,245
Studio
1 Bath
566 ft²
- $1,335
Studio
1 Bath
576 ft²
- $1,445
1 Bed
1 Bath
768 ft²
- $1,460
1 Bed
1 Bath
822 ft²
- $1,470
1 Bed
1 Bath
652 ft²
- $1,475
1 Bed
1 Bath
632 ft²
- $1,500
1 Bed
1 Bath
812 ft²
- $1,500
1 Bed
1 Bath
917 ft²
- $1,500
1 Bed
1 Bath
929 ft²
- $1,500
1 Bed
1 Bath
705 ft²
- $1,500
1 Bed
1 Bath
813 ft²
- $1,500
1 Bed
1 Bath
1027 ft²
- $1,500
1 Bed
1 Bath
1032 ft²
- $1,500
1 Bed
1 Bath
803 ft²
- $1,500
1 Bed
1 Bath
705 ft²
- $1,500
1 Bed
1 Bath
1013 ft²
- $1,500
1 Bed
1 Bath
1005 ft²
- $1,510
1 Bed
1 Bath
805 ft²
- $1,515
1 Bed
1 Bath
700 ft²
- $1,535
1 Bed
1 Bath
800 ft²
- $1,550
1 Bed
1 Bath
778 ft²
- $1,550
1 Bed
1 Bath
774 ft²
- $1,565
1 Bed
1 Bath
775 ft²
- $1,585
1 Bed
1 Bath
799 ft²
- $1,605
1 Bed
1 Bath
734 ft²
- $1,630
1 Bed
1 Bath
833 ft²
- $1,630
1 Bed
1 Bath
792 ft²
- $1,705
1 Bed
1 Bath
744 ft²
- $1,820
1 Bed
1 Bath
879 ft²
- $1,960
1 Bed
1 Bath
962 ft²
- $2,130
1 Bed
1 Bath
816 ft²
- $1,915
2 Beds
2 Baths
1089 ft²
- $1,940
2 Beds
2 Baths
1144 ft²
- $1,960
2 Beds
2 Baths
1216 ft²
- $1,985
2 Beds
2 Baths
1270 ft²
- $2,020
2 Beds
2 Baths
1173 ft²
- $2,030
2 Beds
2 Baths
1122 ft²
- $2,145
2 Beds
2 Baths
1220 ft²
- $2,175
2 Beds
2 Baths
1279 ft²
- $2,290
2 Beds
2 Baths
1136 ft²
- $2,315
2 Beds
2 Baths
1285 ft²
- $2,315
2 Beds
2 Baths
1270 ft²
- $2,315
2 Beds
2 Baths
813 ft²
- $2,475
2 Beds
2 Baths
1103 ft²
- $2,730
3 Beds
2 Baths
1646 ft²
- $2,730
3 Beds
2 Baths
1646 ft²
- $3,105
3 Beds
2 Baths
1578 ft²
Amenities
 Popular amenities
Popular amenities
- Pool
- Fitness center
- Hardwood floor
- Patio
 Community Amenities
Community Amenities
- Parking Garage Lot
- Reserved Spaces
- Clubhouse
- Smoke Free Community
- Co-Working Area
- Perimeter Fence
- Wheelchair Access
- Ride Sharing Lounge
- Business Center
- Bath Tub
- Granite Countertops
- Stackable Furnished
 Floorplan Amenities
Floorplan Amenities
- Microwave
- Walk-in Closet
- Stainless Steel Appliances
- Fullsize Furnished
- Fullsize Connections
- Laundry Hookups
*Some amenities are not available in all units
About Sadie
Sadie is professionally managed by Equity Residential.
Hours
MF 10-6, W 10-7, Sa/Su 10-5
Fees and Policies
Pet Policy & Fees
Pet allowed
Cats and dogsPet deposit
$200 per petLimit
2 pets maximumPet rent
$35/month per petRestrictions
Breed restrictions apply
Lease Details & Fees
Lease term
12 monthsApplication fee (non-refundable)
$75Utilities
Not included
Renter Requirements
Credit check
Yes, per applicant- Income requirements2.2x
- BankruptciesCase-by-case
- ForeclosuresCase-by-case
- MisdemeanorsCase-by-case
- FeloniesCase-by-case
- EvictionsCase-by-case
- Broken leasesCase-by-case
Schools
District
CastleberryElementary school
A V CatoMiddle school
MarshHigh school
Castleberry
Neighborhood
Nearby Properties
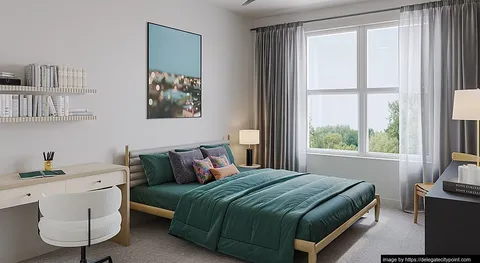
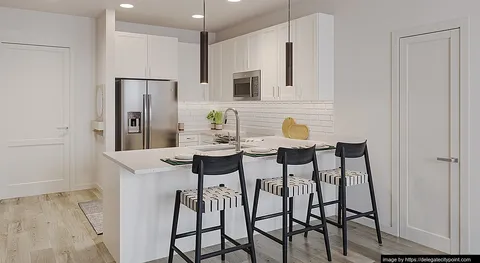
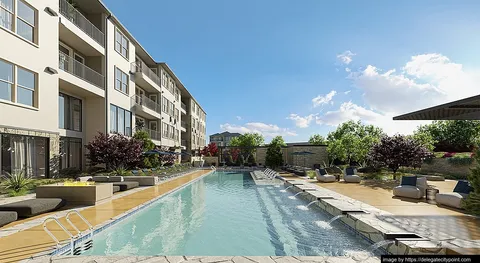
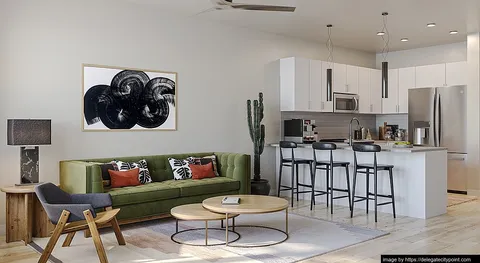
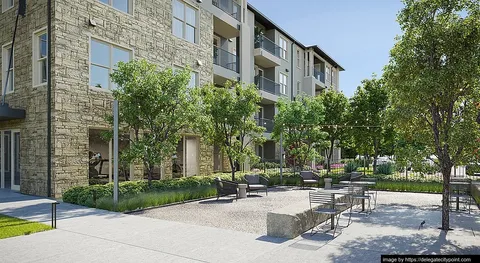
Frequently Asked Questions
Which floor plans are available at Sadie?
Available floor plans include studios starting at $1245, 1-bedroom apartments starting at $1445, 2-bedrooms apartments starting at $1915, 3-bedrooms apartments starting at $2730.
Is Sadie available for rent?
There are currently 361 units available for rent at Sadie. To see the latest availability, click here.
When were prices and availability for this property last updated?
Prices and availability for this property were last updated on Mar 22, 2025. Please contact us for the latest information.
When was Sadie built?
Sadie was built in 2024.
What is parking like at Sadie?
Sadie provides garage, reserved parking.
What is the pet policy for Sadie?
Sadie allows 2 pets with breed restrictions.
What schools are close to Sadie?
Below are the nearby schools to Sadie:
- Nearest district school: Castleberry
- Nearest elementary school: A V Cato
- Nearest middle school: Marsh
- Nearest high school: Castleberry
Who is the property manager for Sadie?
The property manager for Sadie is Equity Residential.
What are the hours for Sadie?
Sadie hours: MF 10-6, W 10-7, Sa/Su 10-5
Do I need to submit a request?
Yes, if you’re interested in Sadie. This is how we connect you with the leasing agents.
How can I tour Sadie?
Submit a request with Lighthouse here. After submitting your request, work with the property over email or phone to set up a time.
How can I apply at Sadie?
Apply on property website and remember to write Lighthouse as your referral to get a $300 cash back from us. Once your application is approved, report your lease and our team will process your $300 cash back.
How do I ensure I get the cash back?
- Submit a request: Use the form on this page.
- Keep us updated: Use your dashboard to manage your request and update us as you progress.
- Include "Lighthouse" or "locator" as referral source to your application: This step is crucial to be eligible for the cash back. Learn more about application.
- Report your lease: Notify us when your application is approved, and our team will reach out to confirm your lease details and set up your cash back.
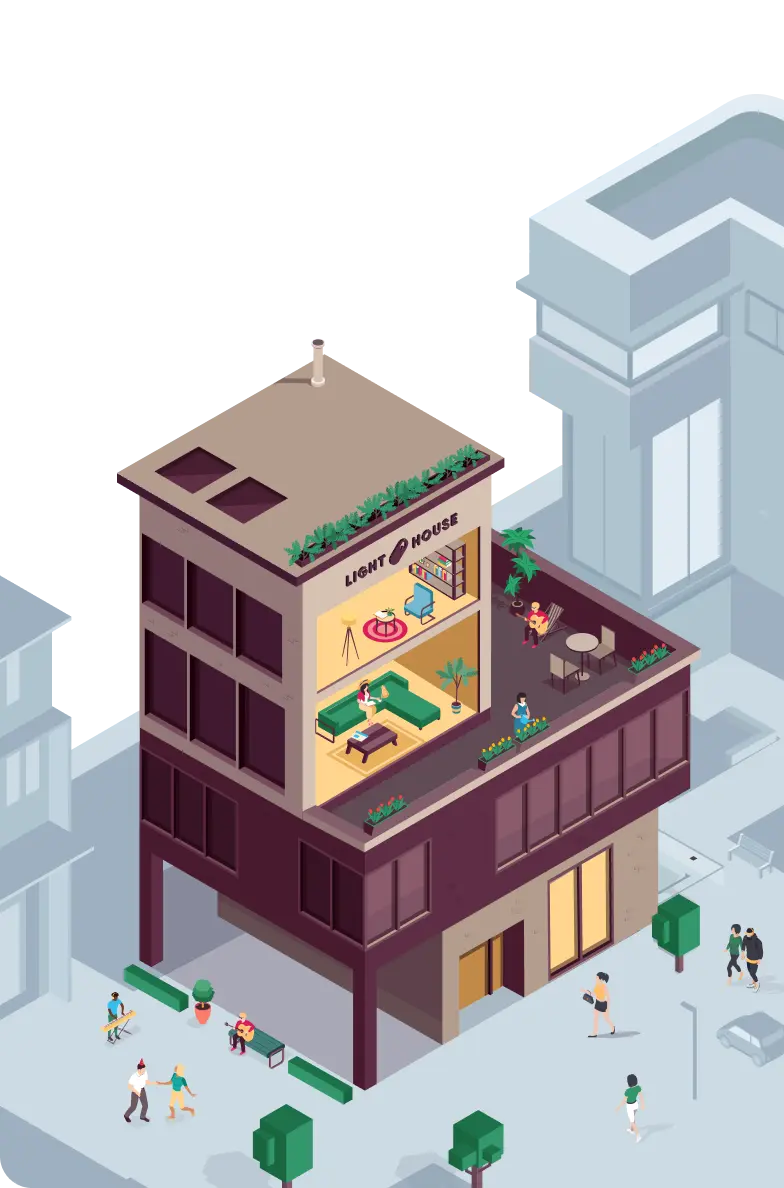




.webp)












