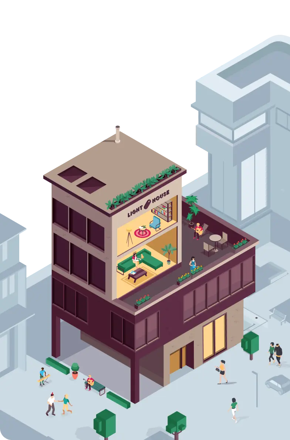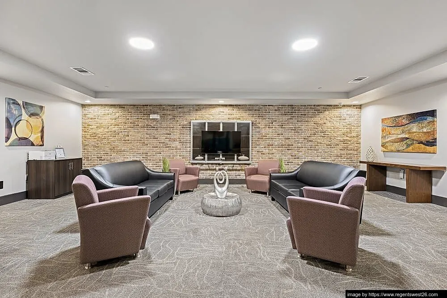
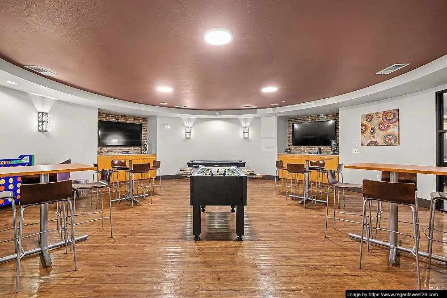
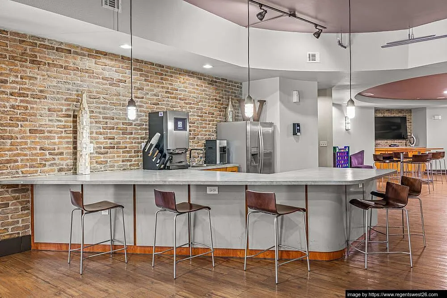
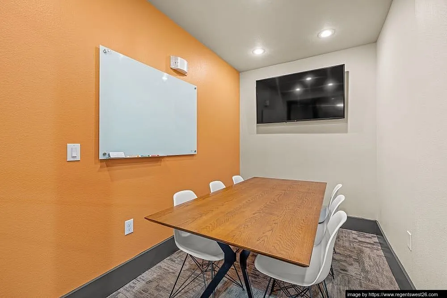
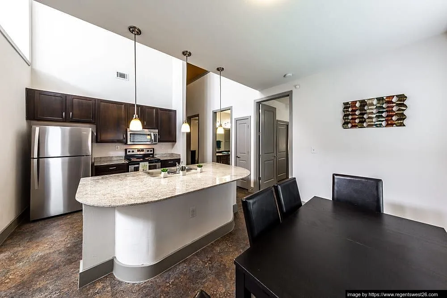
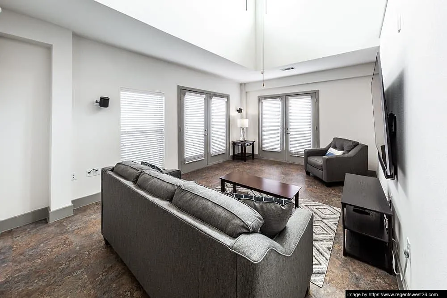
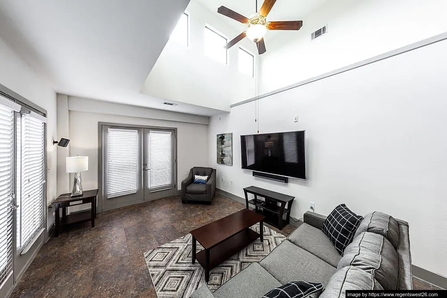
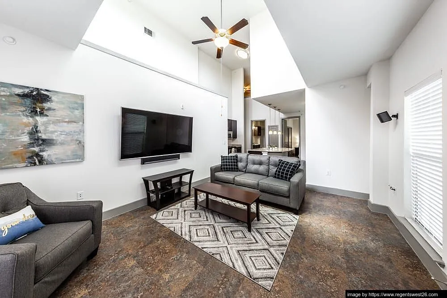
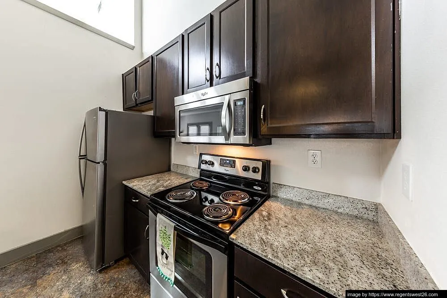
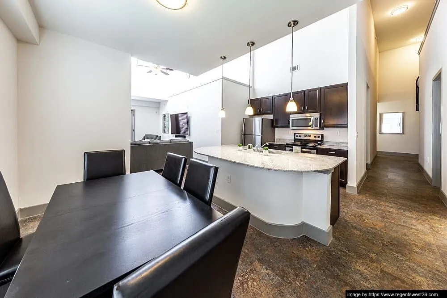
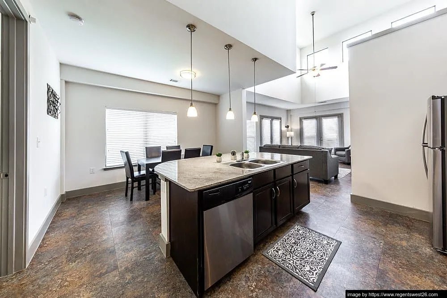
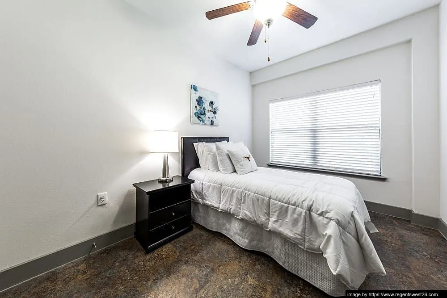
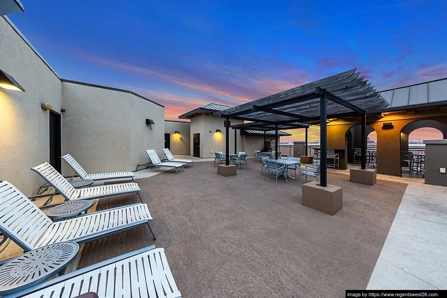
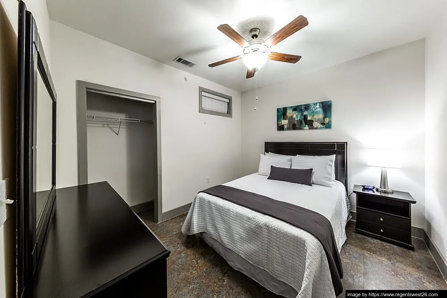
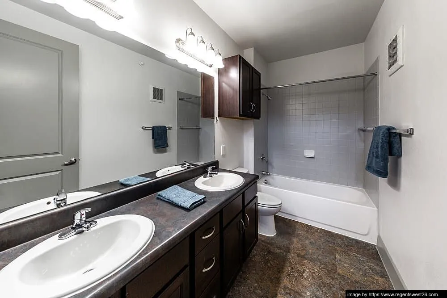
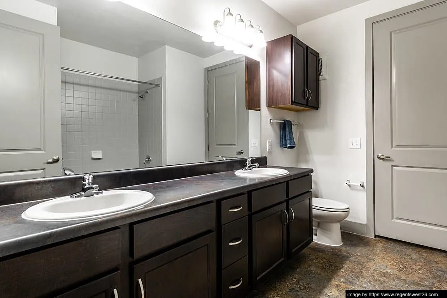
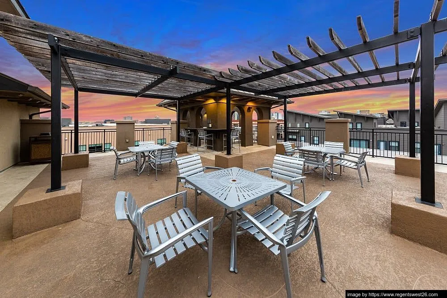
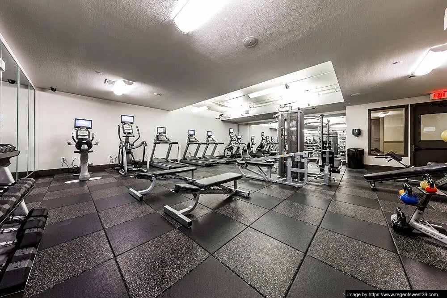
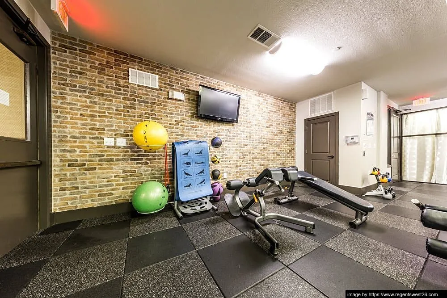
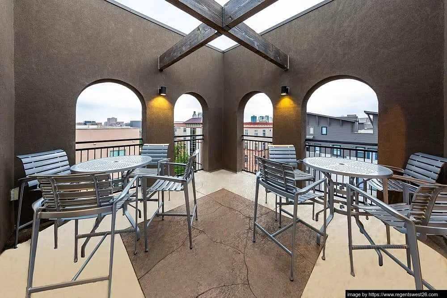
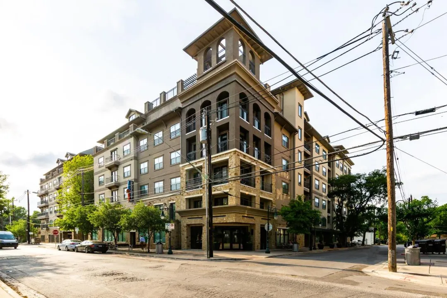
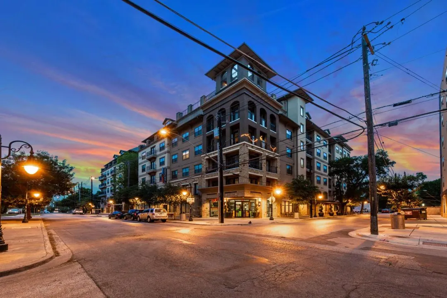
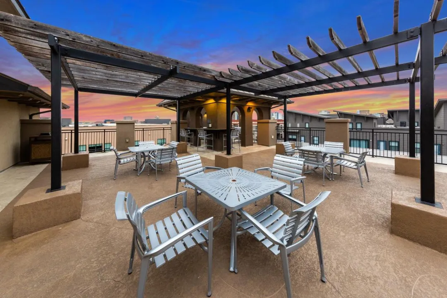
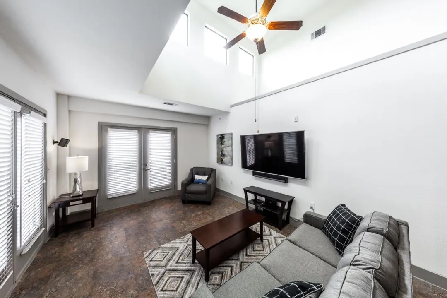
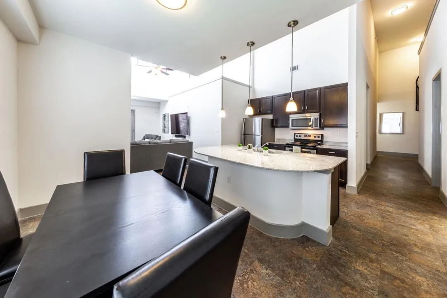
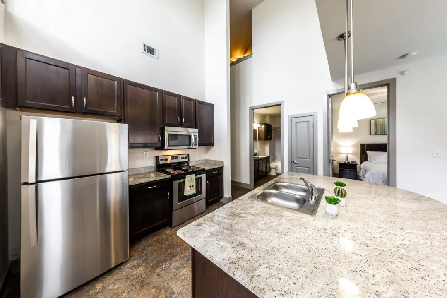
$1,300 - $1,895
Regents West at 26th
900 W 26th, Austin, TX, 78705
Studio - 5 Beds1 - 4 Baths
Special Offers
Get $200 Cash Back with Lighthouse!
Floor Plans & Pricing
- $1,300
Studio
1 Bath
396 ft²
- $1,300
Studio
1 Bath
396 ft²
- $1,750
Studio
1 Bath
517 ft²
- $1,875
1 Bed
1 Bath
470 ft²
- $1,895
1 Bed
1 Bath
667 ft²
- $1,895
1 Bed
1 Bath
642 ft²
- $1,895
1 Bed
1 Bath
595 ft²
- $1,895
1 Bed
1 Bath
558 ft²
- $1,895
1 Bed
1 Bath
517 ft²
- $1,895
1 Bed
1 Bath
642 ft²
- $1,895
1 Bed
1 Bath
667 ft²
- $1,895
1 Bed
1 Bath
716 ft²
- Call for Rent
1 Bed
1 Bath
623 ft²
- Call for Rent
2 Beds
1 Bath
901 ft²
- Call for Rent
2 Beds
1 Bath
1022 ft²
- Call for Rent
2 Beds
1 Bath
811 ft²
- Call for Rent
2 Beds
1 Bath
743 ft²
- Call for Rent
2 Beds
1 Bath
840 ft²
- Call for Rent
2 Beds
1 Bath
809 ft²
- Call for Rent
2 Beds
1 Bath
834 ft²
- Call for Rent
2 Beds
1 Bath
839 ft²
- Call for Rent
2 Beds
1 Bath
743 ft²
- Call for Rent
2 Beds
1 Bath
902 ft²
- Call for Rent
2 Beds
2 Baths
923 ft²
- Call for Rent
2 Beds
2 Baths
517 ft²
- Call for Rent
2 Beds
2 Baths
965 ft²
- Call for Rent
2 Beds
2 Baths
462 ft²
- Call for Rent
2 Beds
2 Baths
1138 ft²
- Call for Rent
2 Beds
2 Baths
483 ft²
- Call for Rent
2 Beds
2 Baths
817 ft²
- Call for Rent
2 Beds
2 Baths
1034 ft²
- Call for Rent
2 Beds
2 Baths
949 ft²
- Call for Rent
2 Beds
2 Baths
921 ft²
- Call for Rent
2 Beds
2 Baths
1038 ft²
- Call for Rent
2 Beds
3 Baths
965 ft²
- Call for Rent
3 Beds
2 Baths
1298 ft²
- Call for Rent
3 Beds
2 Baths
1572 ft²
- Call for Rent
3 Beds
2 Baths
1452 ft²
- Call for Rent
3 Beds
3 Baths
1202 ft²
- Call for Rent
3 Beds
3 Baths
1323 ft²
- Call for Rent
4 Beds
2 Baths
1343 ft²
- Call for Rent
4 Beds
2 Baths
1601 ft²
- Call for Rent
4 Beds
2 Baths
1573 ft²
- Call for Rent
4 Beds
2 Baths
1431 ft²
- Call for Rent
4 Beds
3 Baths
1685 ft²
- Call for Rent
4 Beds
4 Baths
1471 ft²
- Call for Rent
4 Beds
4 Baths
1595 ft²
- Call for Rent
5 Beds
2 Baths
1597 ft²
- Call for Rent
5 Beds
2 Baths
1669 ft²
- Call for Rent
5 Beds
2 Baths
1925 ft²
- Call for Rent
5 Beds
2 Baths
1758 ft²
- Call for Rent
5 Beds
3 Baths
2006 ft²
Amenities
 Popular amenities
Popular amenities
- Dishwasher
- Walk-in closet
- Fitness center
- Mircowave
- Hardwood floor
- Patio
- Elevator
 Community Amenities
Community Amenities
- Parking Garage Lot
- Reserved Spaces
- Wi-Fi Access
- Clubhouse
- Controlled Access
- On Shuttle/Bus Route
- Perimeter Fence
- Fiber Optic Lines
- Rooftop Amenities
- Roommate Floorplans
- Community Parking Garage
- Security
 Floorplan Amenities
Floorplan Amenities
- Furnished Available
- Ceiling Fans
- Walk-in Closet
- Granite Countertops
- Stainless Steel Appliances
- Fullsize Furnished
- Fullsize Connections
- Laundry Hookups
*Some amenities are not available in all units
About Regents West at 26th
Regents West at 26th is professionally managed by CWS Apartment Homes.
Hours
MTh 10-6, F 10-5
Fees and Policies
Pet Policy & Fees
Pet allowed
Cats and dogsPet deposit
NoneLimit
2 pets maximumPet rent
NoneRestrictions
Breed and 100lbs weight restrictions apply
Lease Details & Fees
Lease term
6 monthsApplication fee (non-refundable)
$299Utilities
Cable
Renter Requirements
Credit check
Yes, per applicant- Income requirements3x
- BankruptciesCase-by-case
- ForeclosuresCase-by-case
- MisdemeanorsNot accepted
- FeloniesNot accepted
- EvictionsNot accepted
- Broken leasesNot accepted
Schools
District
Austin Independent School DistriElementary school
Bryker Woods Elementary SchoolMiddle school
O Henry Middle SchoolHigh school
Austin High School
Neighborhood
Nearby Properties
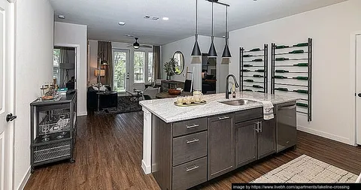
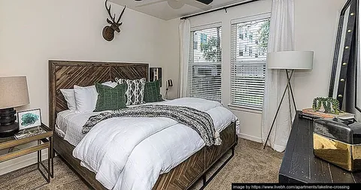
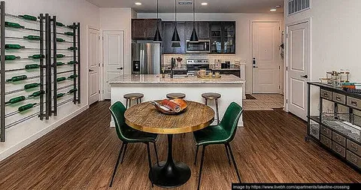
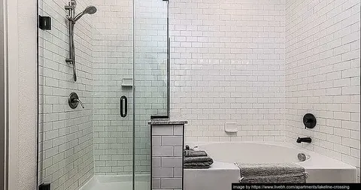
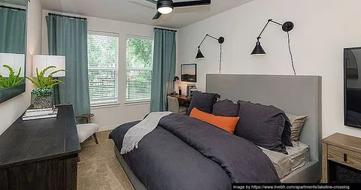
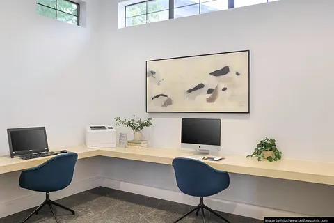
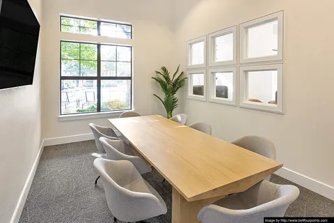
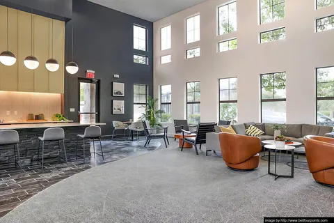
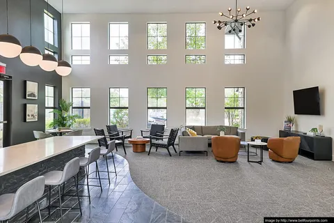
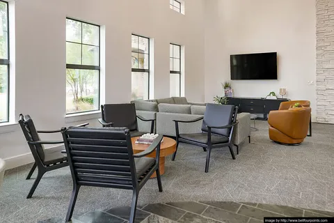
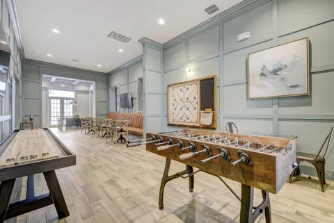
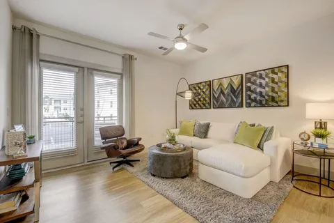
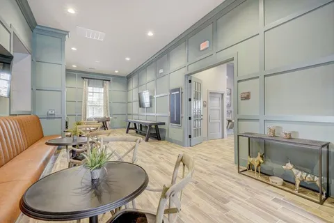
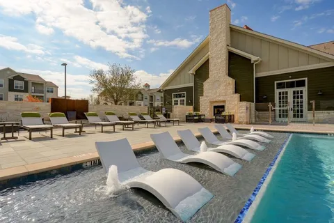
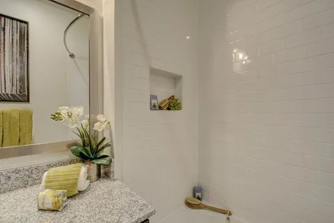
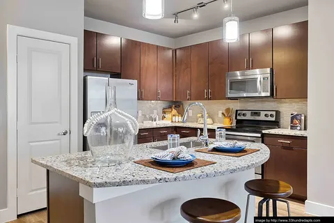
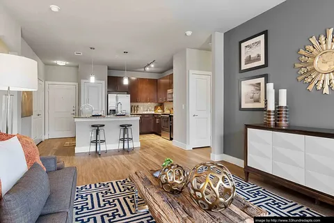
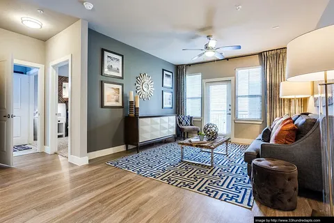
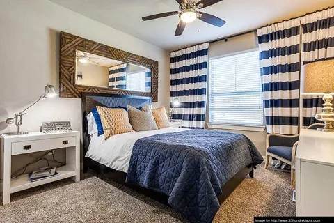
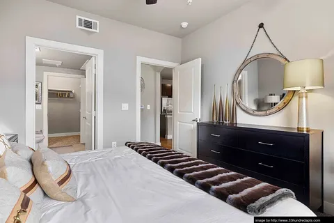
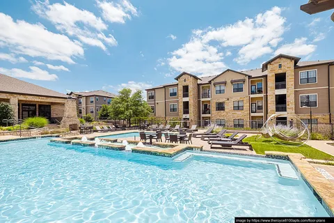
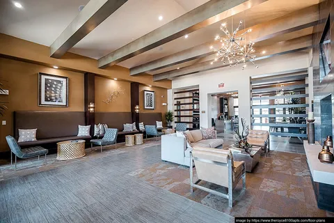
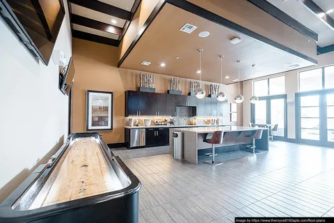
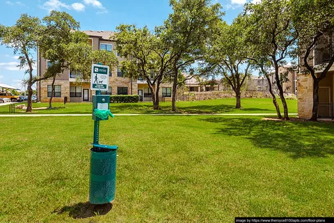
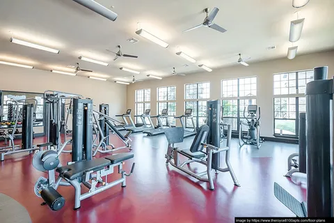
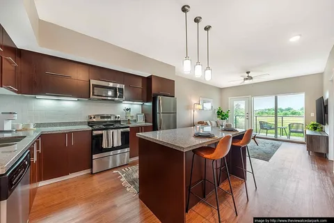
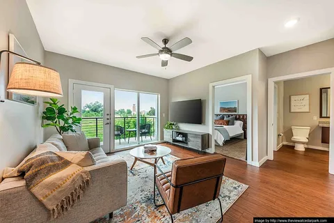
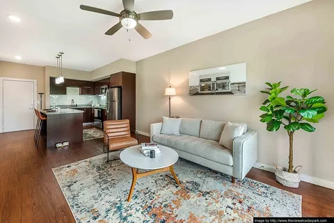
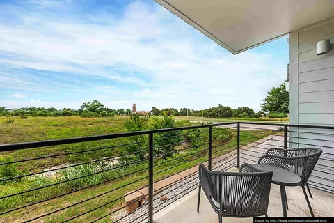
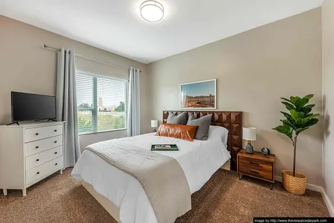
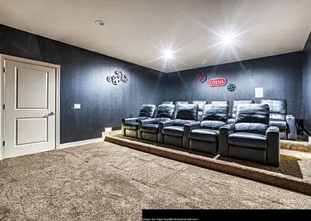
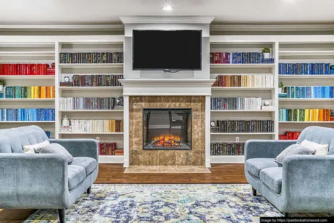
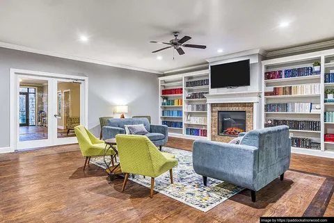
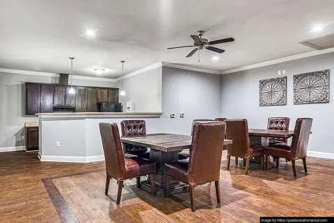
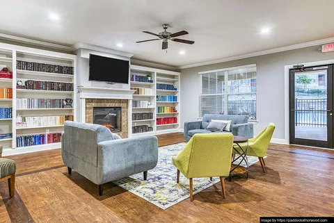
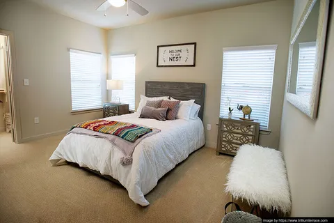
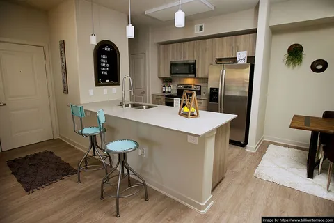
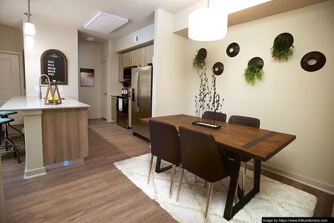
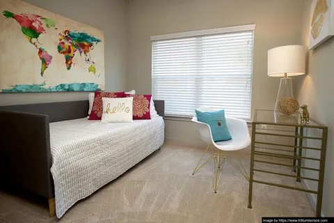
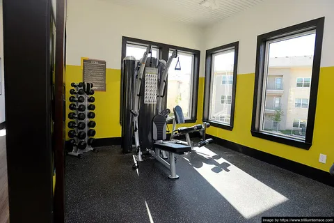
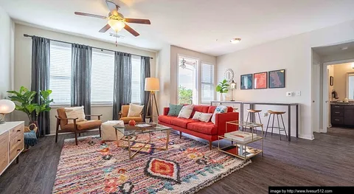
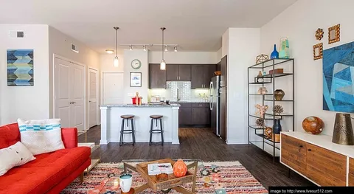
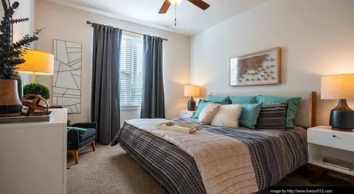
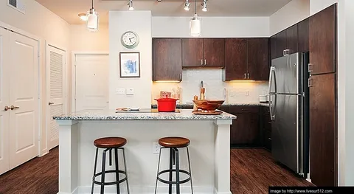
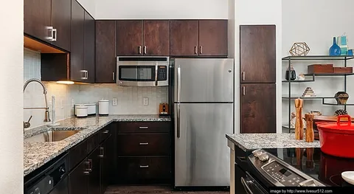
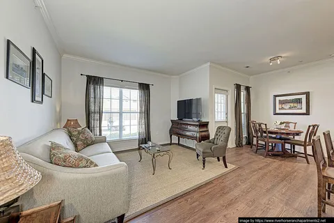
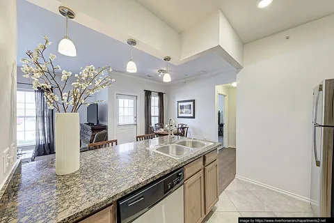
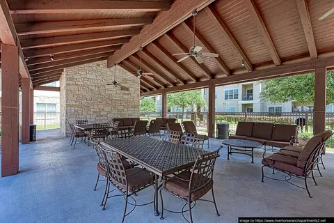
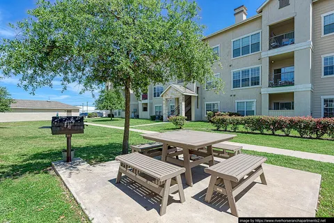
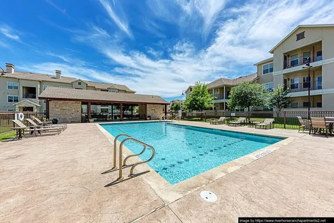
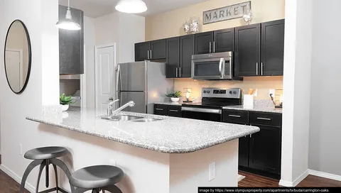
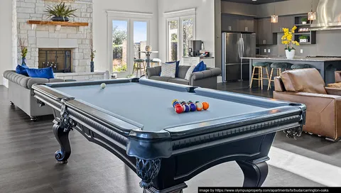
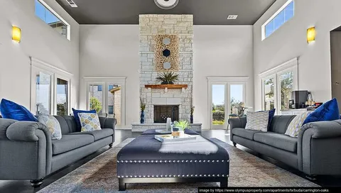
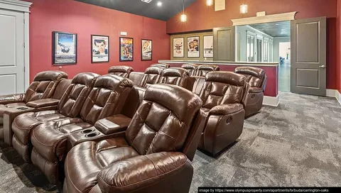
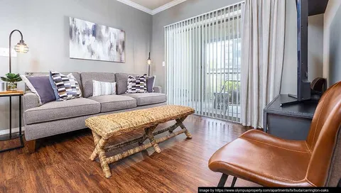
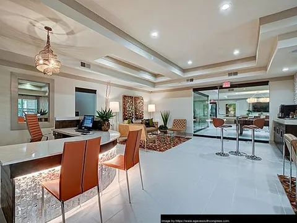
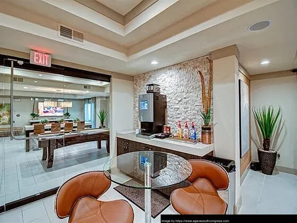
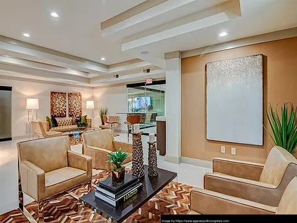
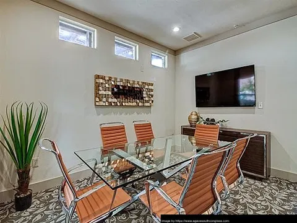
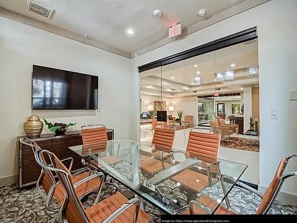
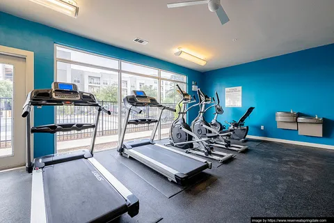
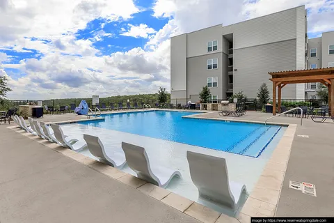
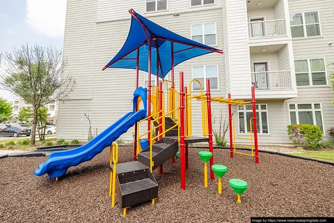
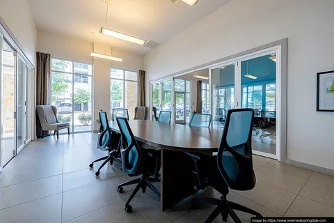
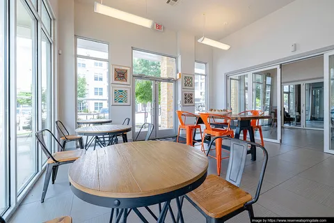
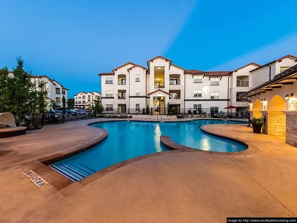
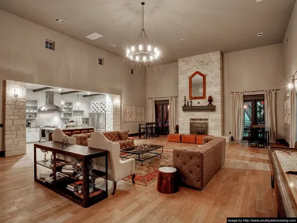
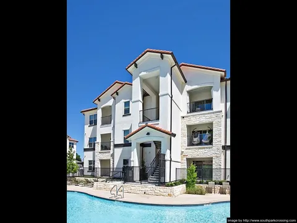
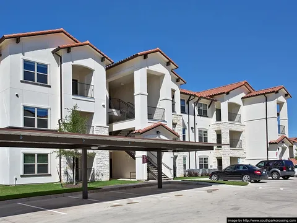
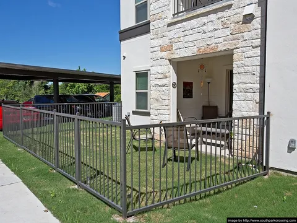
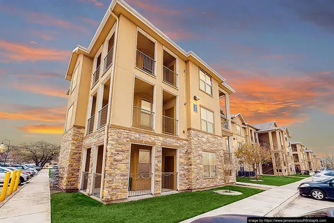
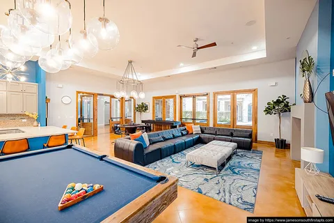
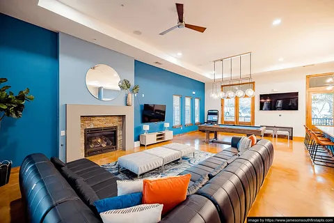
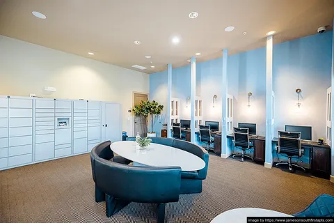
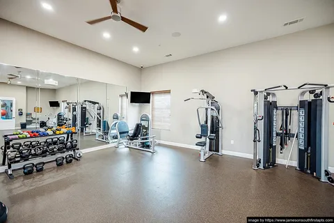
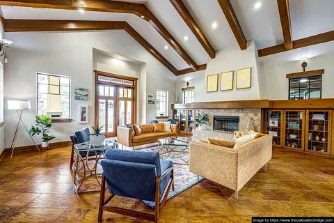
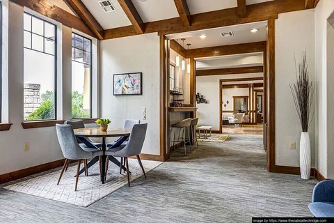
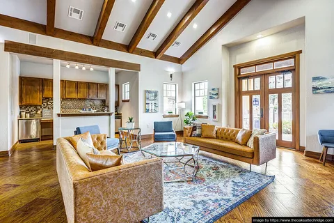
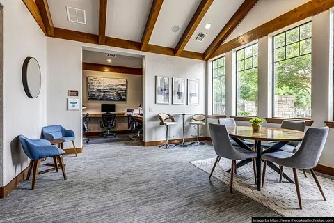
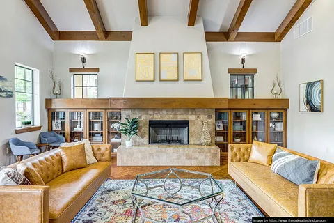
Frequently Asked Questions
What neighborhood is Regents West at 26th located in?
Regents West at 26th is located in the West Campus neighborhood.
Which floor plans are available at Regents West at 26th?
Available floor plans include studios starting at $1300, 1-bedroom apartments starting at $1875, 2-bedrooms apartments, 3-bedrooms apartments, 4-bedrooms apartments, 5-bedrooms apartments.
Is Regents West at 26th available for rent?
Regents West at 26th does not have any available units right now.
When were prices and availability for this property last updated?
Prices and availability for this property were last updated on Mar 22, 2025. Please contact us for the latest information.
When was Regents West at 26th built?
Regents West at 26th was built in 2013.
What is parking like at Regents West at 26th?
Regents West at 26th provides garage, reserved parking.
What is the pet policy for Regents West at 26th?
Regents West at 26th allows 2 pets with breed restrictions.
What schools are close to Regents West at 26th?
Below are the nearby schools to Regents West at 26th:
- Nearest district school: Austin Independent School Distri
- Nearest elementary school: Bryker Woods Elementary School
- Nearest middle school: O Henry Middle School
- Nearest high school: Austin High School
Who is the property manager for Regents West at 26th?
The property manager for Regents West at 26th is CWS Apartment Homes.
What are the hours for Regents West at 26th?
Regents West at 26th hours: MTh 10-6, F 10-5
Do I need to submit a request?
Yes, if you’re interested in Regents West at 26th. This is how we connect you with the leasing agents.
How can I tour Regents West at 26th?
Submit a request with Lighthouse here. After submitting your request, work with the property over email or phone to set up a time.
How can I apply at Regents West at 26th?
Apply on property website and remember to write Lighthouse as your referral to get a $200 cash back from us. Once your application is approved, report your lease and our team will process your $200 cash back.
How do I ensure I get the cash back?
- Submit a request: Use the form on this page.
- Keep us updated: Use your dashboard to manage your request and update us as you progress.
- Include "Lighthouse" or "locator" as referral source to your application: This step is crucial to be eligible for the cash back. Learn more about application.
- Report your lease: Notify us when your application is approved, and our team will reach out to confirm your lease details and set up your cash back.
