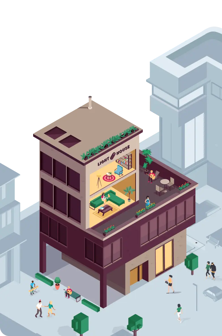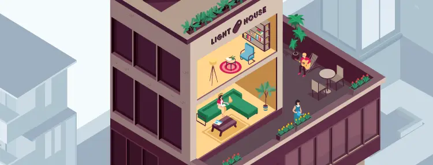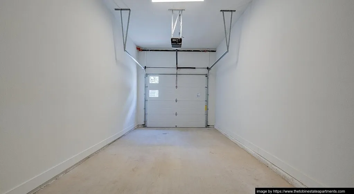
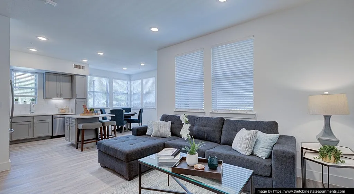
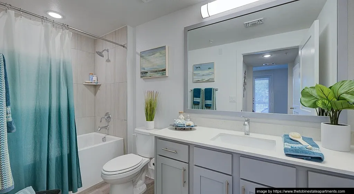
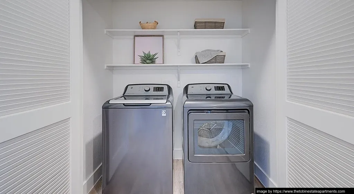
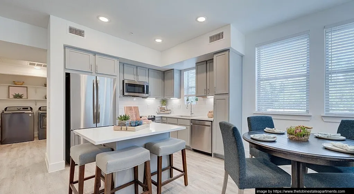
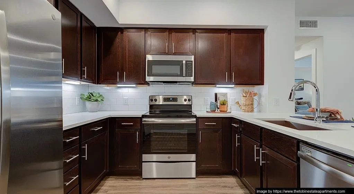
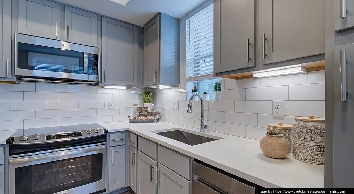
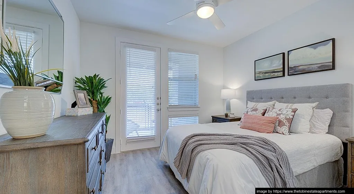
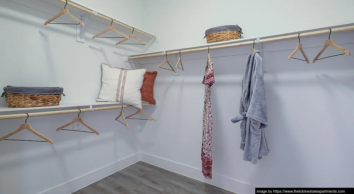
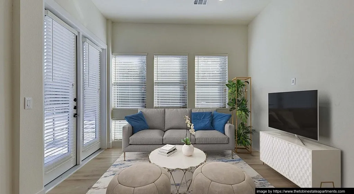
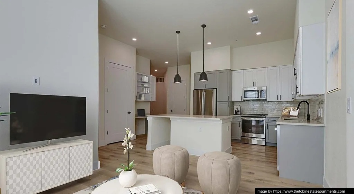
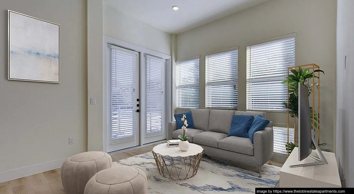
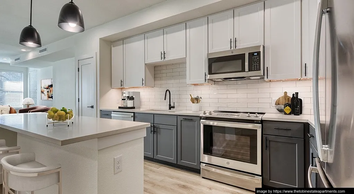
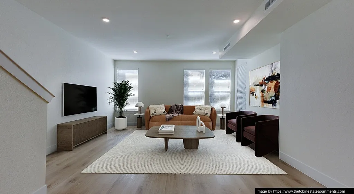
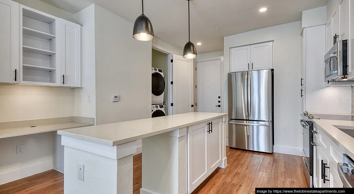
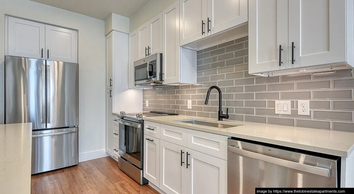
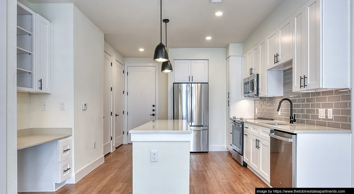
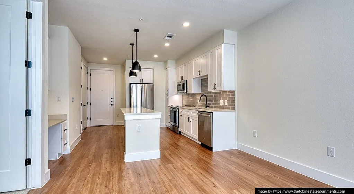
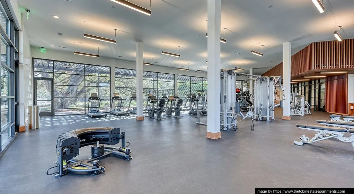
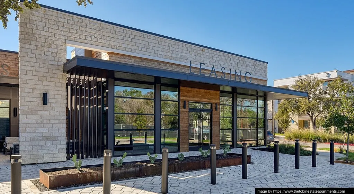
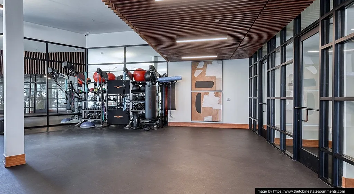
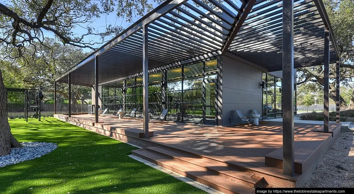
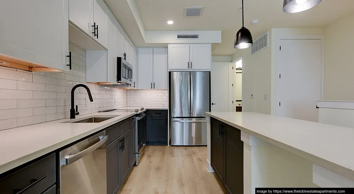
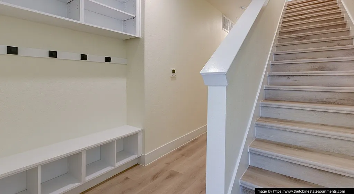
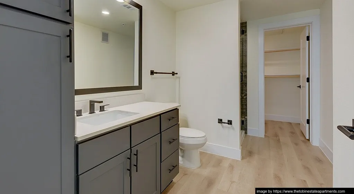
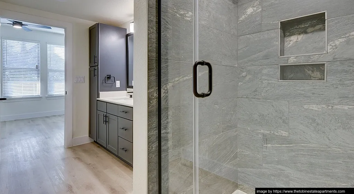
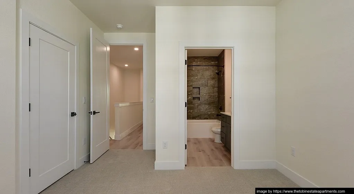
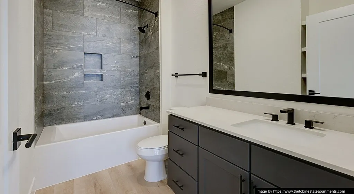
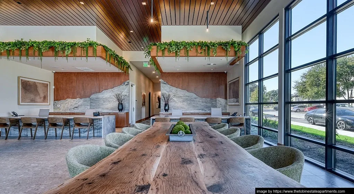
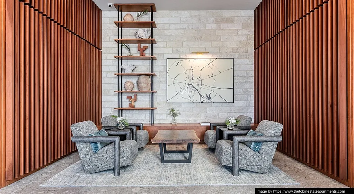
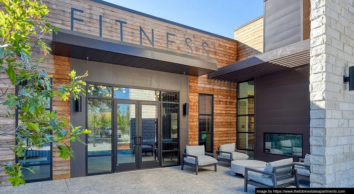
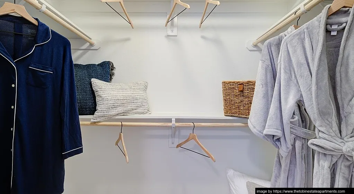
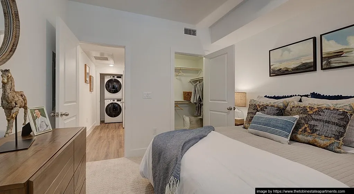
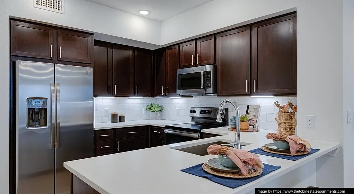
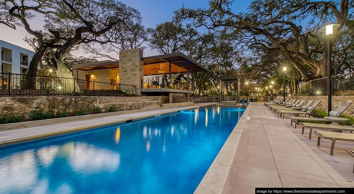
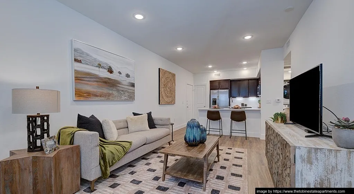
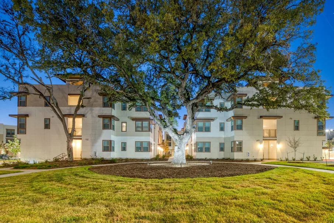
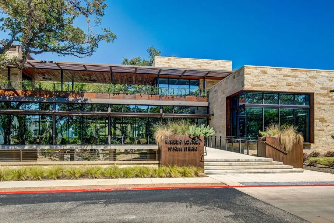
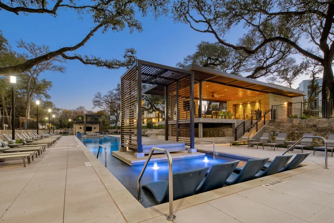
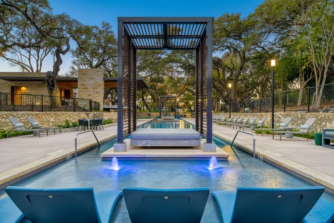
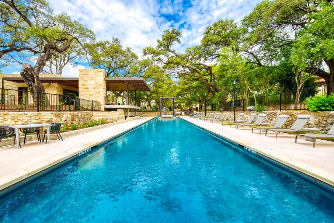
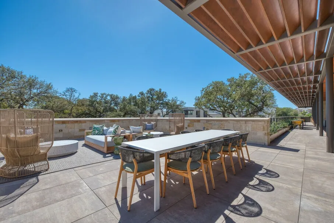
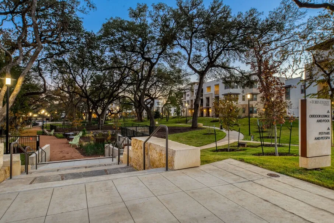
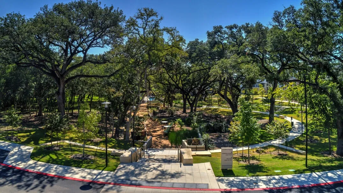
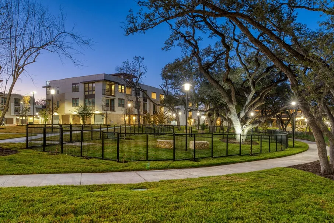
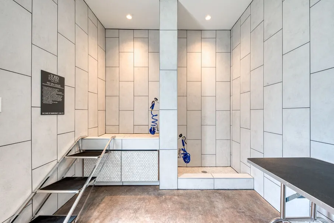
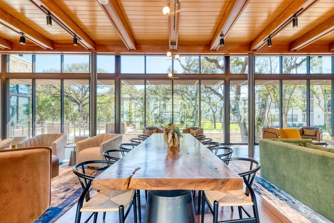
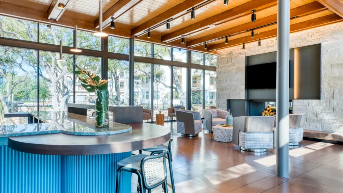
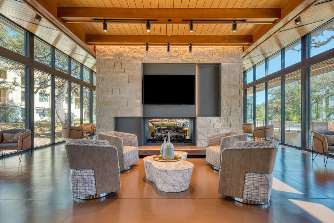
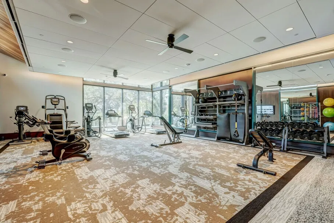
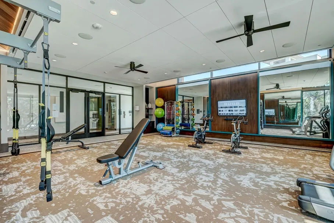
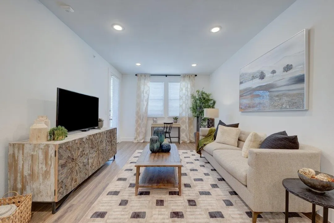
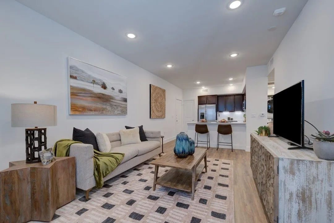
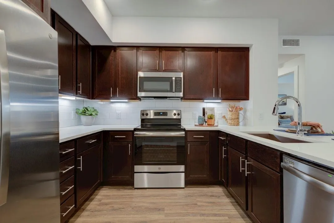
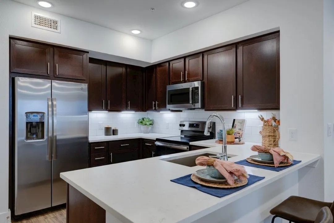
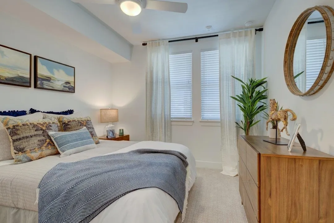
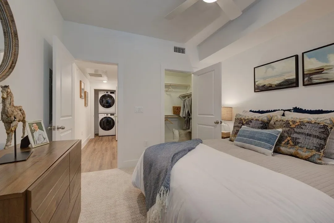
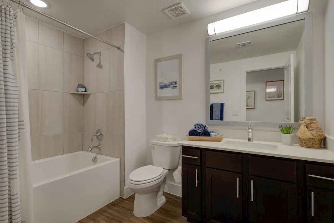
$1,512 - $3,611
Tobin Estate I
3310 Oakwell Ct, San Antonio, TX, 78218
1 Bed - 3 Beds1 - 3 Baths
Special Offers
Get $400 Cash Back with Lighthouse!
Floor Plans & Pricing
- $1,512
1 Bed
1 Bath
718 ft²
- $1,522
1 Bed
1 Bath
823 ft²
- $1,677
1 Bed
1 Bath
718 ft²
- $1,712
1 Bed
1 Bath
765 ft²
- $1,730
1 Bed
1 Bath
825 ft²
- $1,794
1 Bed
1 Bath
759 ft²
- Call for Rent
1 Bed
1 Bath
717 ft²
- $2,144
2 Beds
2 Baths
1072 ft²
- $2,169
2 Beds
2 Baths
1093 ft²
- $2,169
2 Beds
2 Baths
1093 ft²
- $2,771
2 Beds
2 Baths
1065 ft²
- $2,776
2 Beds
2 Baths
1137 ft²
- Call for Rent
2 Beds
2 Baths
1149 ft²
- Call for Rent
2 Beds
2 Baths
1096 ft²
- $3,611
3 Beds
3 Baths
1407 ft²
Amenities
 Popular amenities
Popular amenities
- Dishwasher
- Walk-in closet
- Pool
- Fitness center
- Mircowave
- Hardwood floor
- Patio
- Elevator
 Community Amenities
Community Amenities
- Parking Garage Lot
- Attached Private Garage
- Detached Private Garage
- Reserved Spaces
- Wi-Fi Access
- Clubhouse
- Recycling
- Smoke Free Community
- Lawn
- Controlled Access
- Bike Storage
- Valet Trash Service
 Floorplan Amenities
Floorplan Amenities
- Pantry
- Microwave
- USB Outlets
- Vinyl Flooring
- Ceiling Fans
- Tile Floor
- High Ceilings
- Walk-in Shower
- Walk-in Closet
- Kitchen Islands
- Storage Space
- Tile Backsplash
*Some amenities are not available in all units
About Tobin Estate I
Tobin Estate I is professionally managed by Greystar.
Hours
MF 9-6, SA 10-6, SU 1-6
Fees and Policies
Pet Policy & Fees
Pet allowed
Cats and dogsPet deposit
$300 per petLimit
2 pets maximumPet rent
$20/month per petRestrictions
Breed and 175lbs weight restrictions apply
Lease Details & Fees
Lease term
3 monthsApplication fee (non-refundable)
$75Utilities
Not included
Renter Requirements
Credit check
Yes, per applicant- Income requirements3x
- BankruptciesCase-by-case
- ForeclosuresCase-by-case
- MisdemeanorsCase-by-case
- FeloniesCase-by-case
- EvictionsNot accepted
- Broken leasesCase-by-case
Schools
District
North EastElementary school
NorthwoodMiddle school
GarnerHigh school
Macarthur
Neighborhood
Nearby Properties
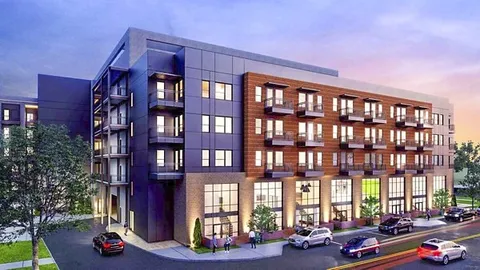
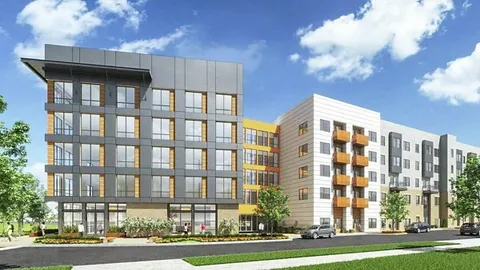
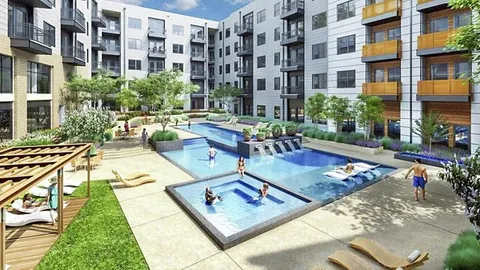



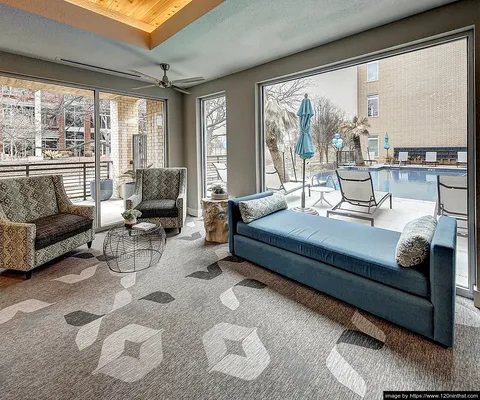
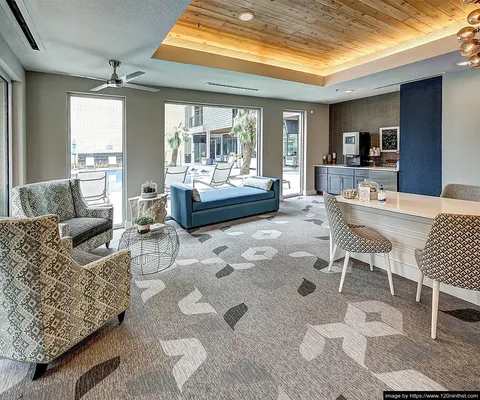
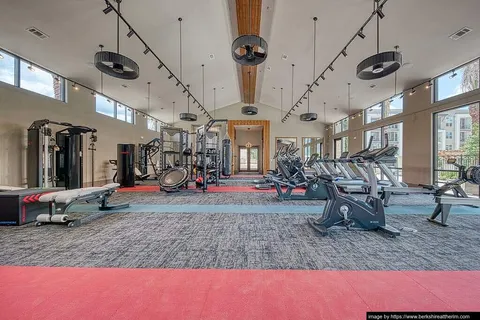
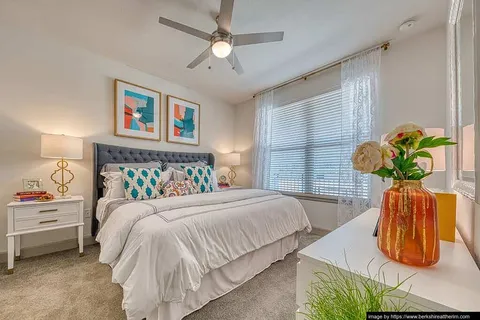
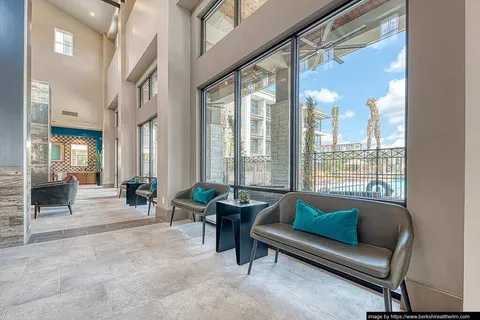
.webp)
.webp)
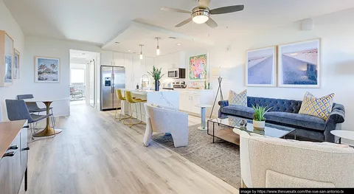
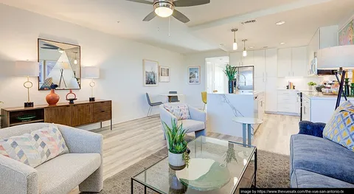
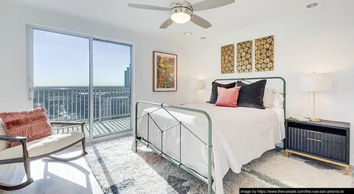
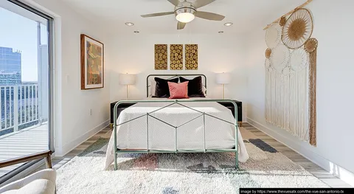
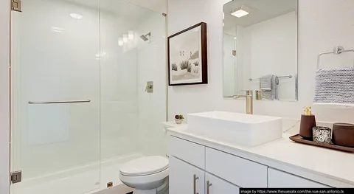
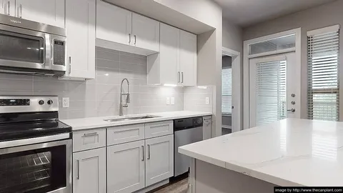
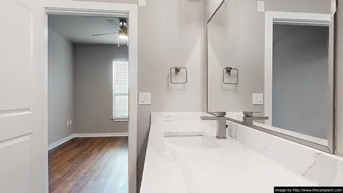
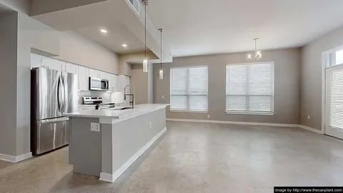
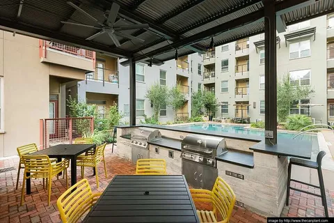
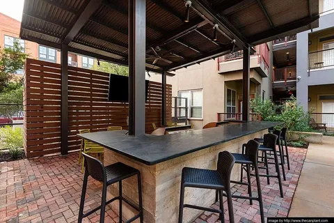
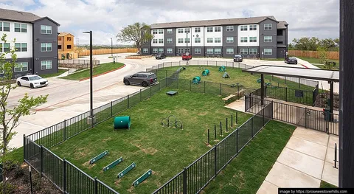
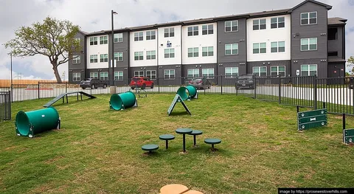
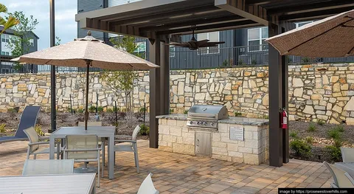
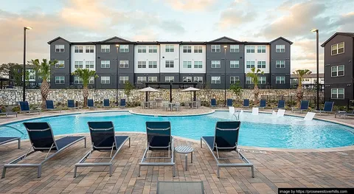
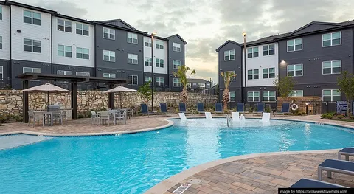


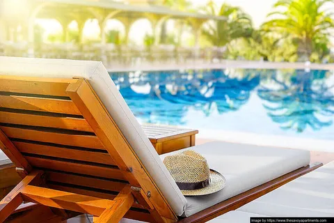


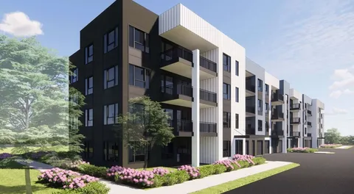
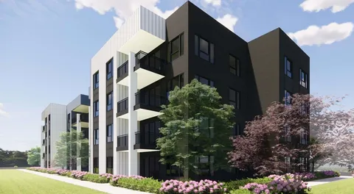
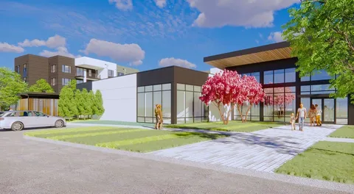
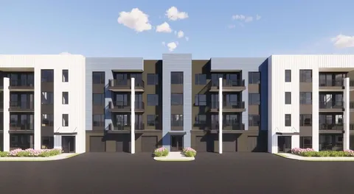
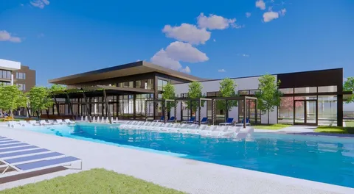
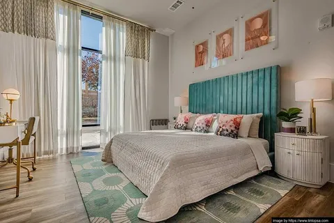
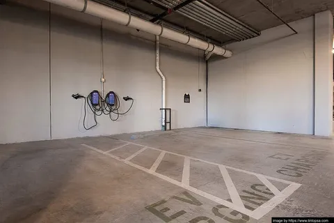
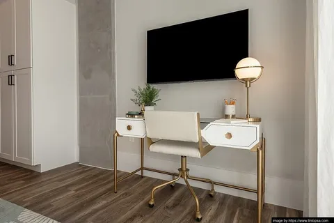
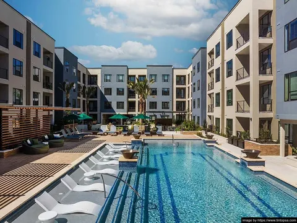
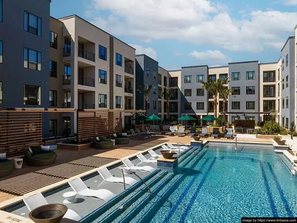
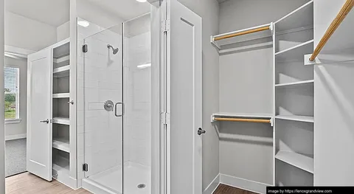
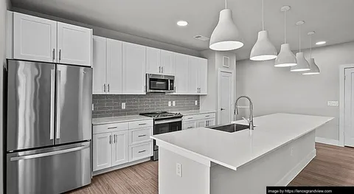
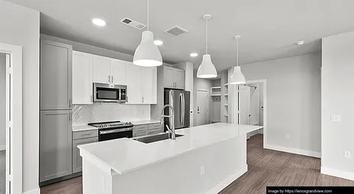
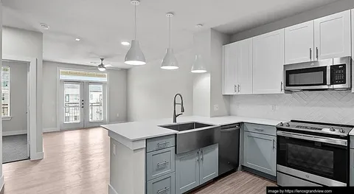
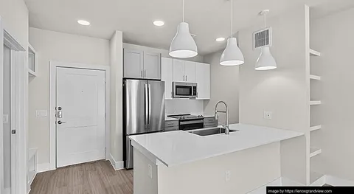

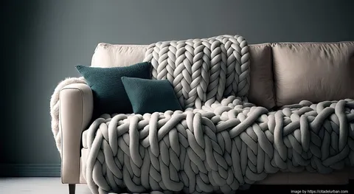
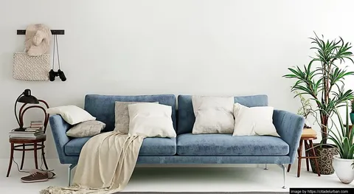
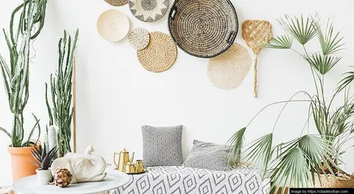

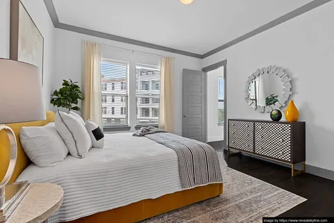
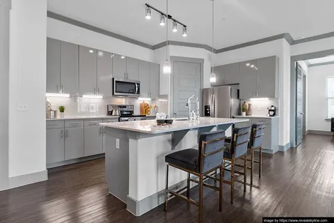
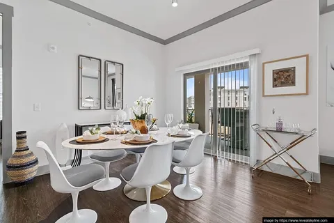
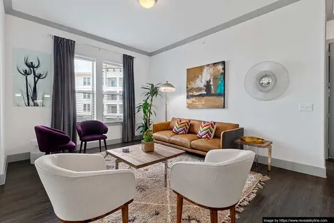
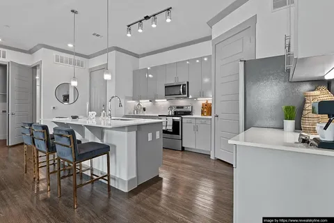
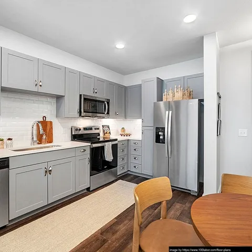
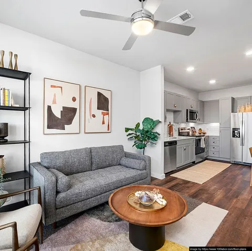
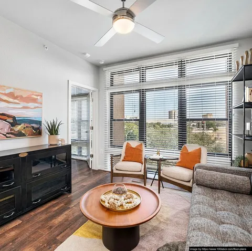
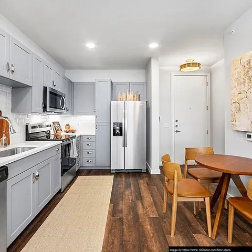
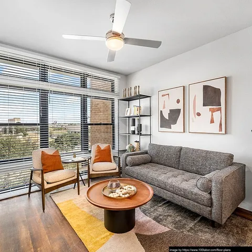
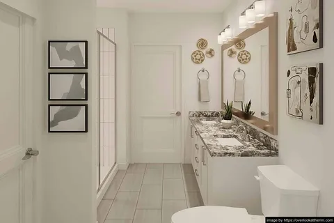
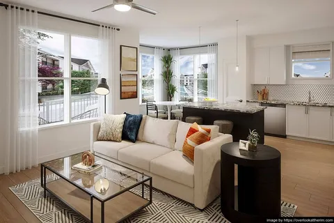
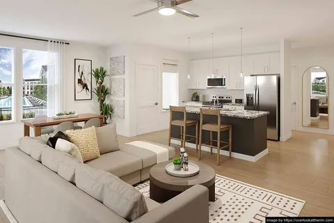
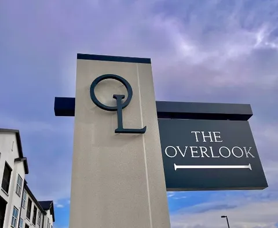
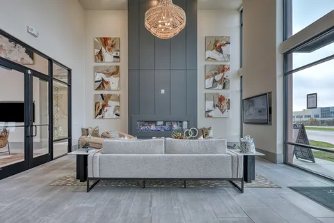
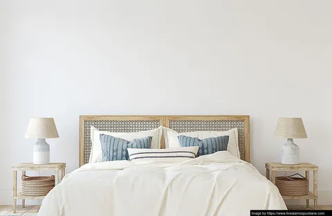
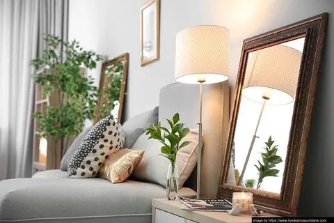
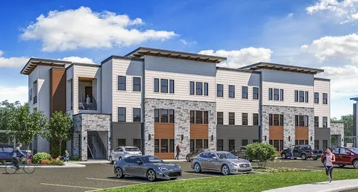
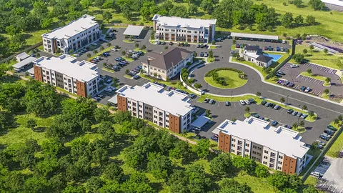
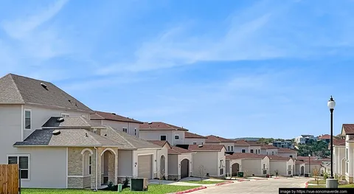
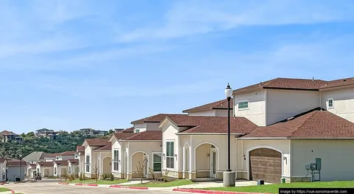
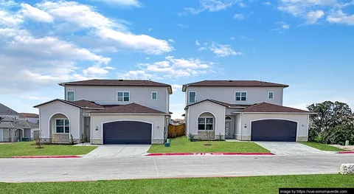
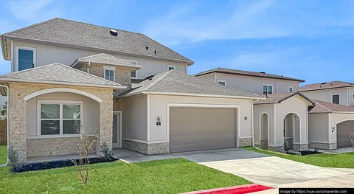
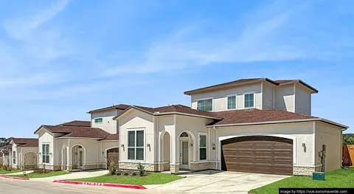
Frequently Asked Questions
Which floor plans are available at Tobin Estate I?
Available floor plans include 1-bedroom apartments starting at $1512, 2-bedrooms apartments starting at $2144, 3-bedrooms apartments starting at $3611.
Is Tobin Estate I available for rent?
There are currently 10 units available for rent at Tobin Estate I. To see the latest availability, click here.
When were prices and availability for this property last updated?
Prices and availability for this property were last updated on Mar 22, 2025. Please contact us for the latest information.
When was Tobin Estate I built?
Tobin Estate I was built in 2020.
What is parking like at Tobin Estate I?
Tobin Estate I provides garage, attached, detached, reserved parking.
What is the pet policy for Tobin Estate I?
Tobin Estate I allows 2 pets with breed restrictions.
What schools are close to Tobin Estate I?
Below are the nearby schools to Tobin Estate I:
- Nearest district school: North East
- Nearest elementary school: Northwood
- Nearest middle school: Garner
- Nearest high school: Macarthur
Who is the property manager for Tobin Estate I?
The property manager for Tobin Estate I is Greystar.
What are the hours for Tobin Estate I?
Tobin Estate I hours: MF 9-6, SA 10-6, SU 1-6
Do I need to submit a request?
Yes, if you’re interested in Tobin Estate I. This is how we connect you with the leasing agents.
How can I tour Tobin Estate I?
Submit a request with Lighthouse here. After submitting your request, work with the property over email or phone to set up a time.
How can I apply at Tobin Estate I?
Apply on property website and remember to write Lighthouse as your referral to get a $400 cash back from us. Once your application is approved, report your lease and our team will process your $400 cash back.
How do I ensure I get the cash back?
- Submit a request: Use the form on this page.
- Keep us updated: Use your dashboard to manage your request and update us as you progress.
- Include "Lighthouse" or "locator" as referral source to your application: This step is crucial to be eligible for the cash back. Learn more about application.
- Report your lease: Notify us when your application is approved, and our team will reach out to confirm your lease details and set up your cash back.
