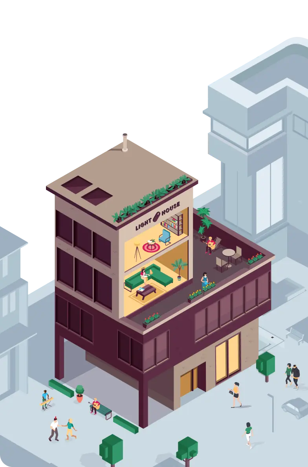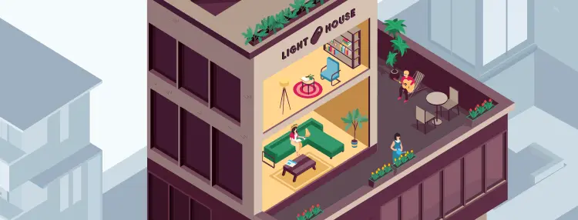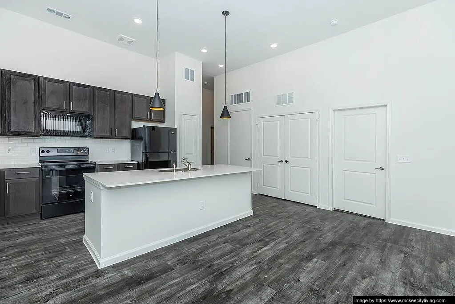
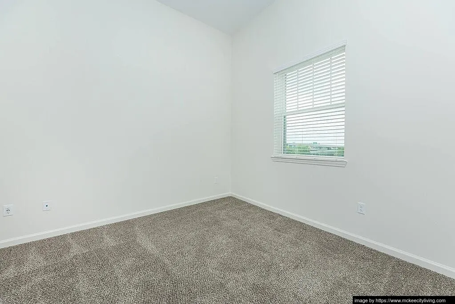
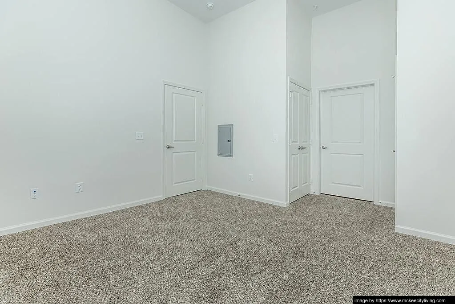
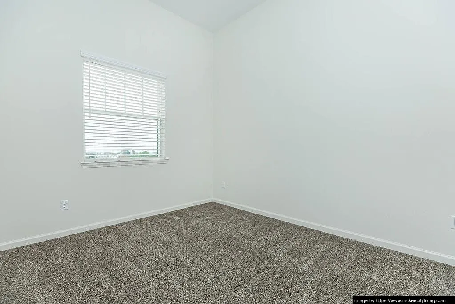
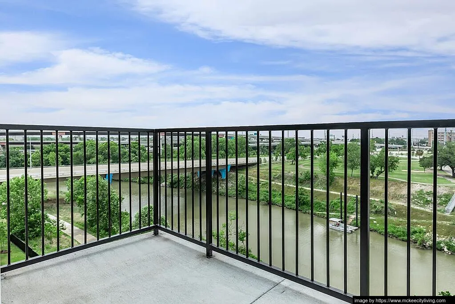
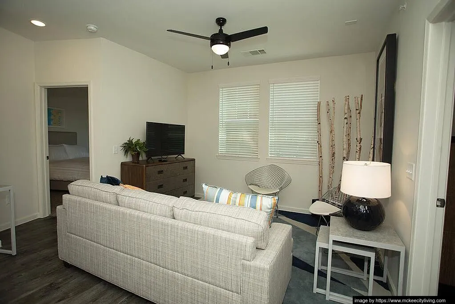
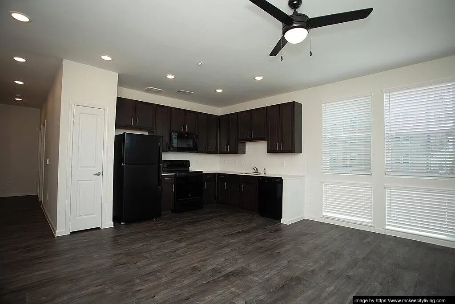
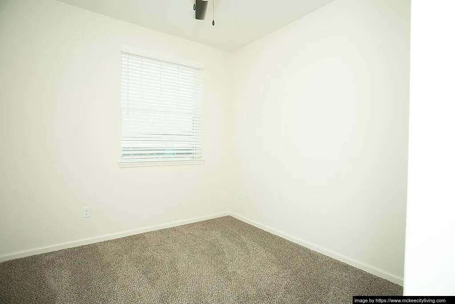
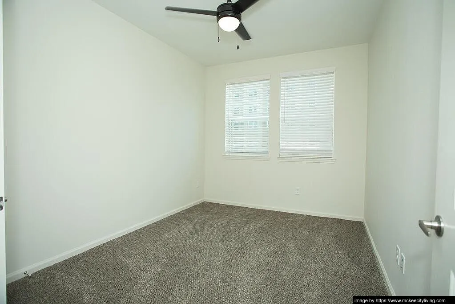
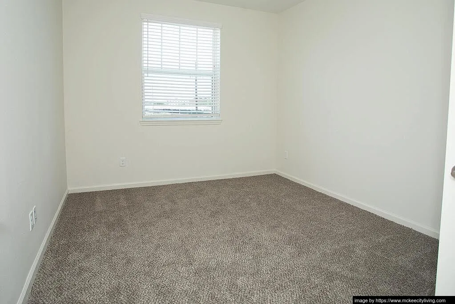
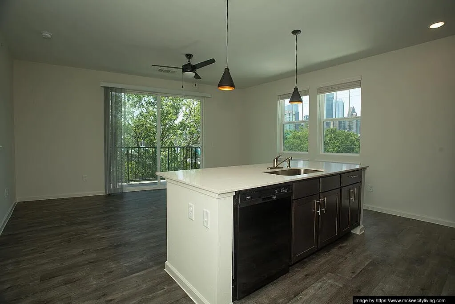
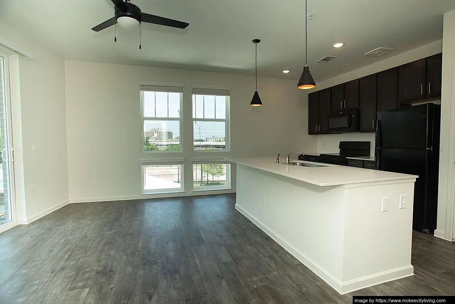
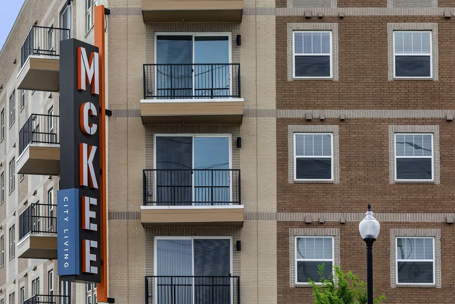
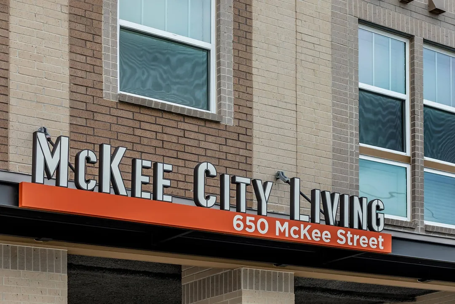
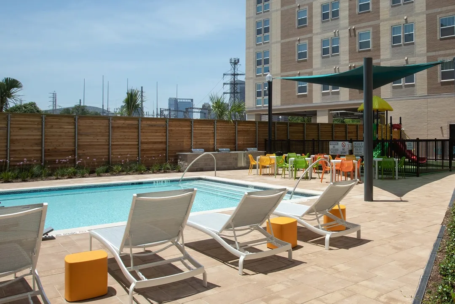
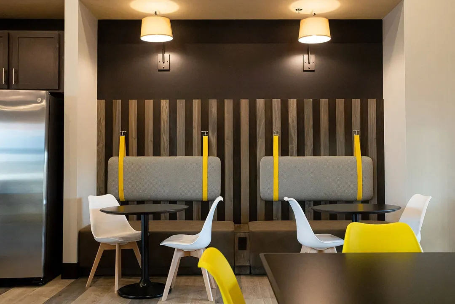
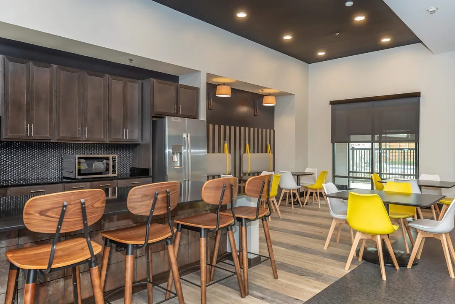
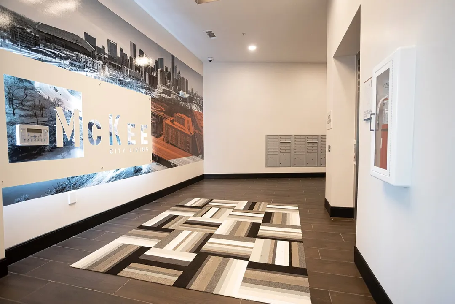
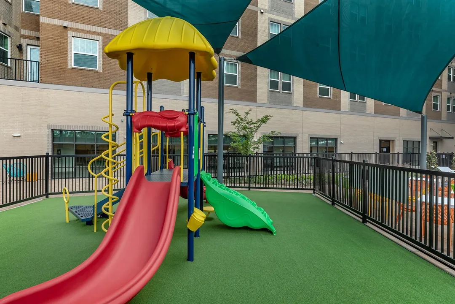
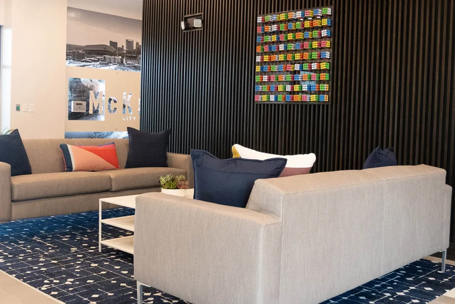
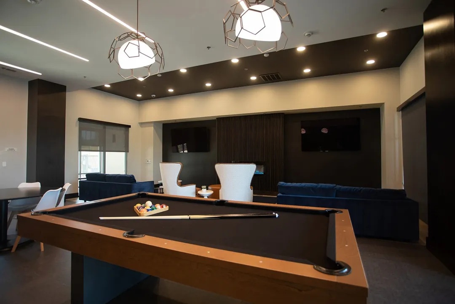
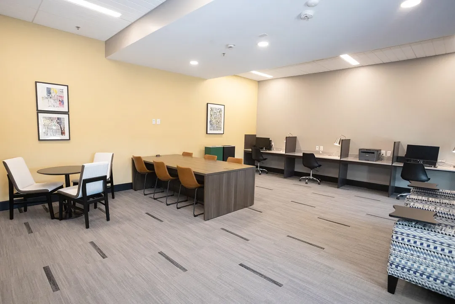
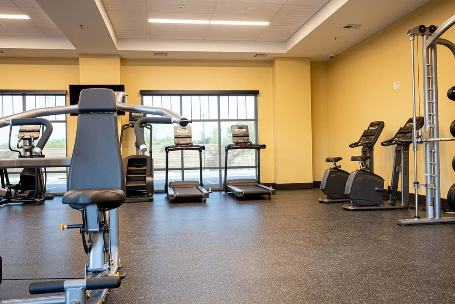
This property isn’t eligible for a cash back from Lighthouse, but we have 1000s of other properties with cash back waiting for you!
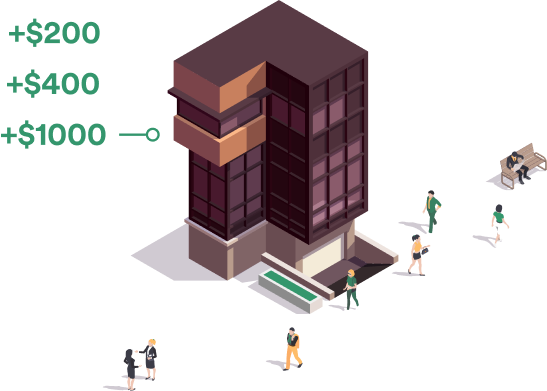
Floor Plans & Pricing
- $914
1 Bed
1 Bath
745 ft²
- $914
1 Bed
1 Bath
729 ft²
- $914
1 Bed
1 Bath
897 ft²
- $914
1 Bed
1 Bath
718 ft²
- $914
1 Bed
1 Bath
675 ft²
- $914
1 Bed
1 Bath
713 ft²
- $914
1 Bed
1 Bath
972 ft²
- $914
1 Bed
1 Bath
650 ft²
- $1,475
1 Bed
1 Bath
972 ft²
- $1,475
1 Bed
1 Bath
713 ft²
- $1,475
1 Bed
1 Bath
745 ft²
- $1,475
1 Bed
1 Bath
718 ft²
- $1,475
1 Bed
1 Bath
650 ft²
- $1,475
1 Bed
1 Bath
729 ft²
- $1,475
1 Bed
1 Bath
675 ft²
- $1,475
1 Bed
1 Bath
897 ft²
- Call for Rent
1 Bed
1 Bath
650 ft²
- Call for Rent
1 Bed
1 Bath
718 ft²
- Call for Rent
1 Bed
1 Bath
718 ft²
- Call for Rent
1 Bed
1 Bath
745 ft²
- Call for Rent
1 Bed
1 Bath
972 ft²
- Call for Rent
1 Bed
1 Bath
897 ft²
- Call for Rent
1 Bed
1 Bath
897 ft²
- Call for Rent
1 Bed
1 Bath
729 ft²
- Call for Rent
1 Bed
1 Bath
675 ft²
- Call for Rent
1 Bed
1 Bath
675 ft²
- Call for Rent
1 Bed
1 Bath
729 ft²
- Call for Rent
1 Bed
1 Bath
713 ft²
- Call for Rent
1 Bed
1 Bath
713 ft²
- Call for Rent
1 Bed
1 Bath
972 ft²
- Call for Rent
1 Bed
1 Bath
650 ft²
- Call for Rent
1 Bed
1 Bath
745 ft²
- $1,081
2 Beds
1 Bath
966 ft²
- $1,875
2 Beds
1 Bath
966 ft²
- Call for Rent
2 Beds
1 Bath
966 ft²
- $1,081
2 Beds
2 Baths
1016 ft²
- $1,081
2 Beds
2 Baths
972 ft²
- $1,081
2 Beds
2 Baths
918 ft²
- $1,081
2 Beds
2 Baths
973 ft²
- $1,081
2 Beds
2 Baths
897 ft²
- $1,875
2 Beds
2 Baths
973 ft²
- $1,875
2 Beds
2 Baths
897 ft²
- $1,875
2 Beds
2 Baths
1016 ft²
- $1,875
2 Beds
2 Baths
918 ft²
- $1,875
2 Beds
2 Baths
972 ft²
- Call for Rent
2 Beds
2 Baths
972 ft²
- Call for Rent
2 Beds
2 Baths
918 ft²
- Call for Rent
2 Beds
2 Baths
1016 ft²
- Call for Rent
2 Beds
2 Baths
897 ft²
- Call for Rent
2 Beds
2 Baths
973 ft²
- $985
3 Beds
2 Baths
1271 ft²
- $985
3 Beds
2 Baths
1164 ft²
- $985
3 Beds
2 Baths
1136 ft²
- $985
3 Beds
2 Baths
1151 ft²
- $1,231
3 Beds
2 Baths
1136 ft²
- $1,231
3 Beds
2 Baths
1151 ft²
- $1,231
3 Beds
2 Baths
1164 ft²
- $1,231
3 Beds
2 Baths
1271 ft²
- $2,275
3 Beds
2 Baths
1271 ft²
- $2,275
3 Beds
2 Baths
1136 ft²
- $2,275
3 Beds
2 Baths
1151 ft²
- $2,275
3 Beds
2 Baths
1164 ft²
Amenities
 Popular amenities
Popular amenities
- Dishwasher
- Walk-in closet
- Pool
- Fitness center
- Mircowave
- Patio
- Elevator
 Community Amenities
Community Amenities
- Clubhouse
- Playground
- Controlled Access
- Trails
- On Shuttle/Bus Route
- Business Center
- Conference Room
- Perimeter Fence
- Fiber Optic Lines
- Wheelchair Access
- Ride Sharing Lounge
- Security
 Floorplan Amenities
Floorplan Amenities
- Microwave
- Ceiling Fans
- Tile Floor
- Walk-in Closet
- Kitchen Islands
- Storage Space
- Fullsize Connections
- Laundry Hookups
*Some amenities are not available in all units
About McKee City Living
McKee City Living is professionally managed by GCHP Management LLC.
Hours
MF 8-5
Fees and Policies
Pet Policy & Fees
Pet allowed
Not allowedPet deposit
NoneLimit
No pet maximumPet rent
NoneRestrictions
Breed restrictions apply
Lease Details & Fees
Lease term
12 monthsApplication fee (non-refundable)
$25Utilities
Not included
Renter Requirements
Credit check
Not required- Income requirementsNo requirement
- BankruptciesCase-by-case
- ForeclosuresCase-by-case
- MisdemeanorsCase-by-case
- FeloniesCase-by-case
- EvictionsCase-by-case
- Broken leasesCase-by-case
Schools
District
HoustonElementary school
BruceMiddle school
MarshallHigh school
Northside
Neighborhood
Nearby Properties
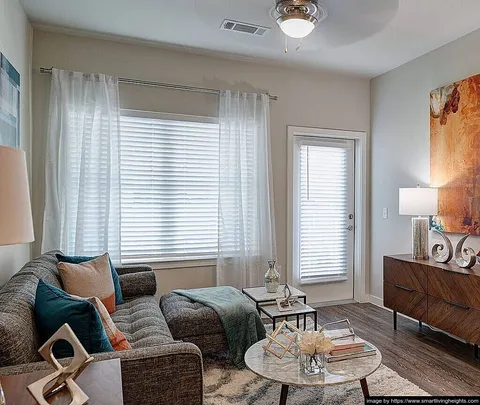
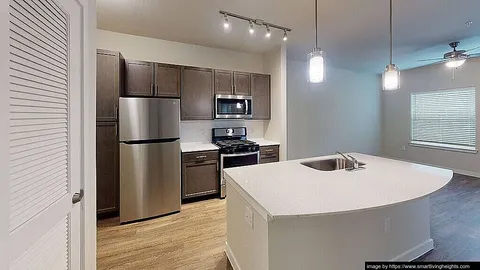
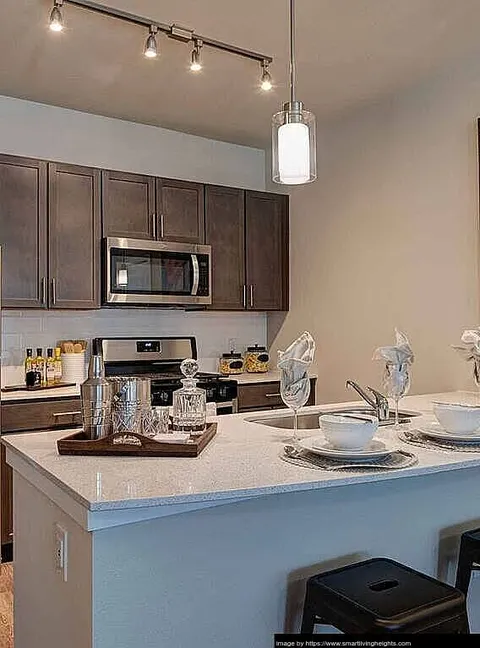
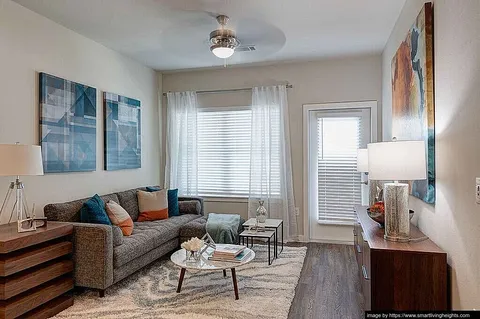
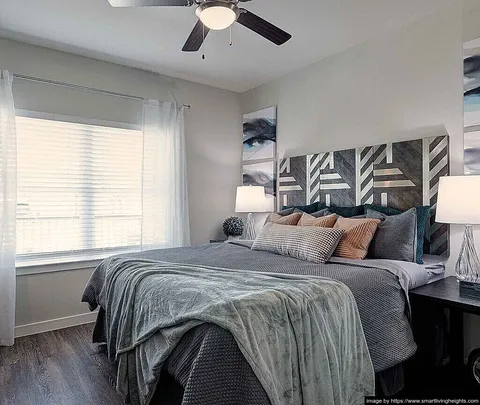
.webp)
.webp)
.webp)
.webp)
.webp)
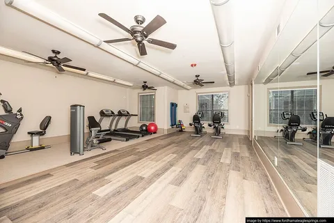
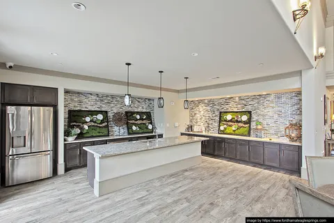
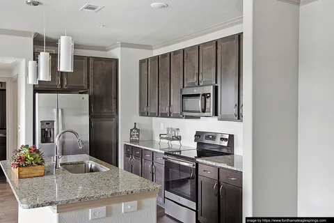
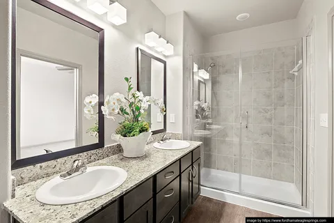
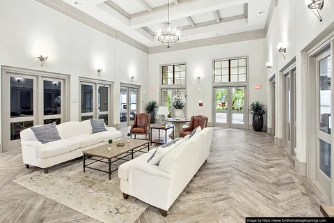
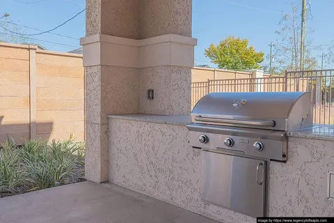
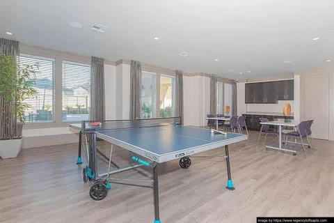
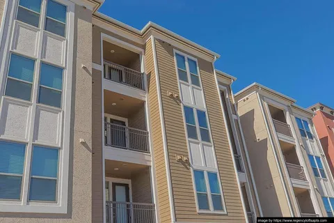
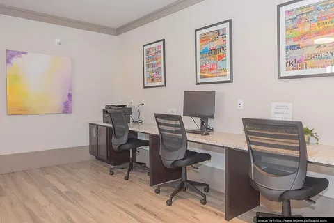
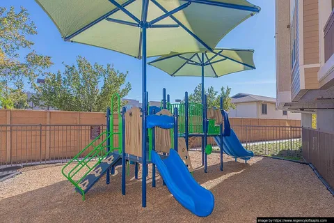
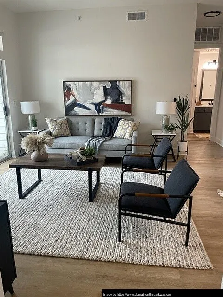
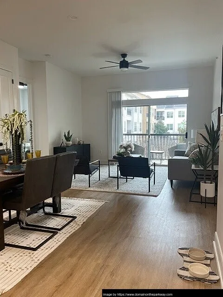
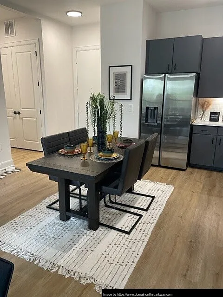
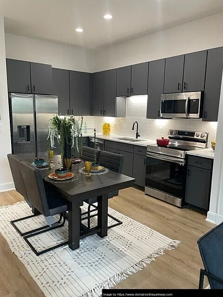
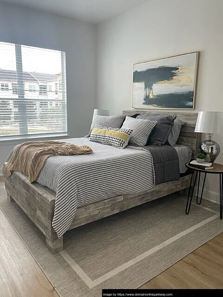
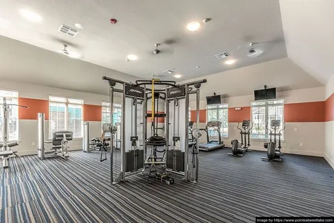
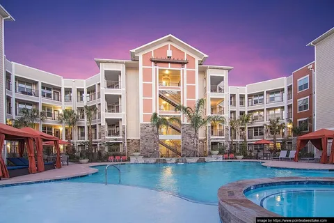
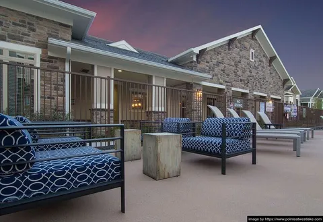
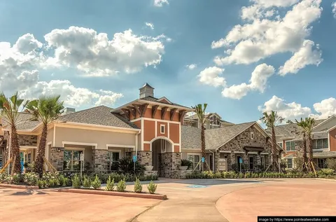
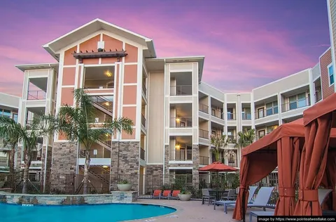
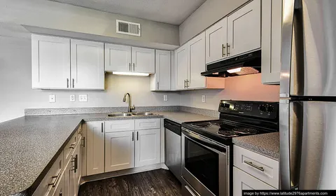
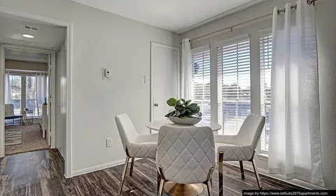
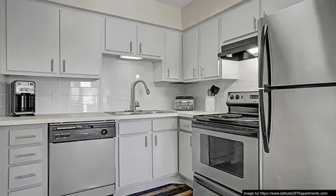
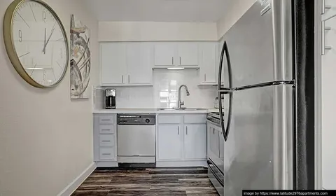
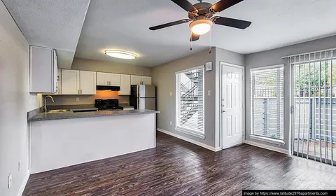
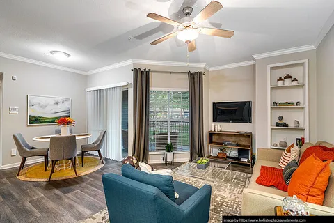
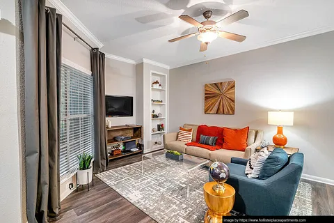
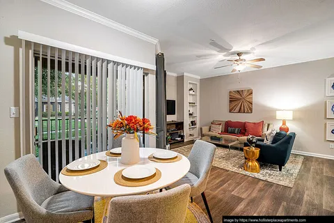
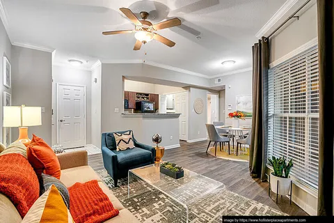
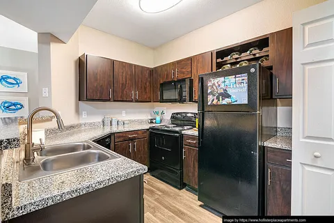
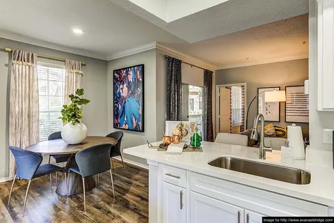
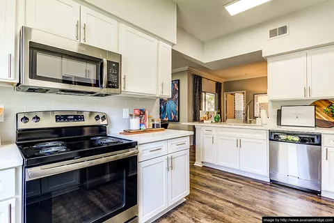
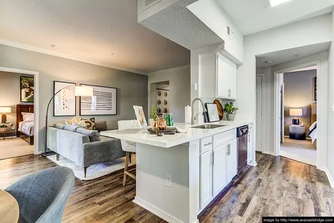
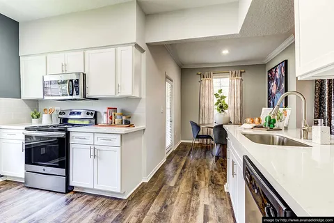
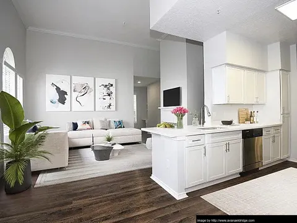
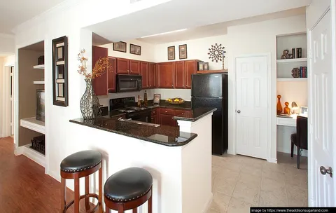
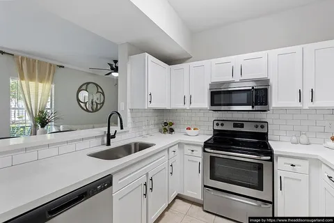
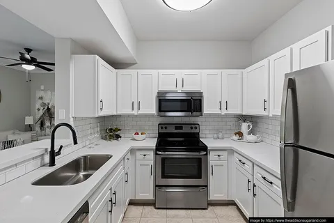
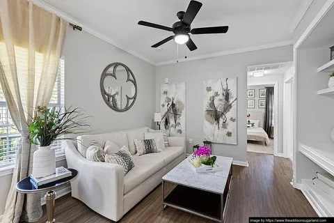
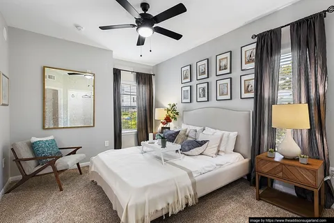
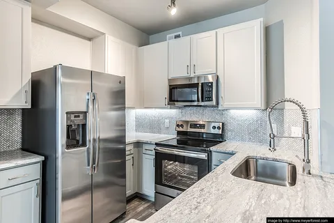
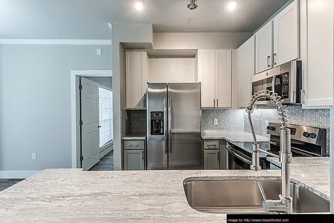
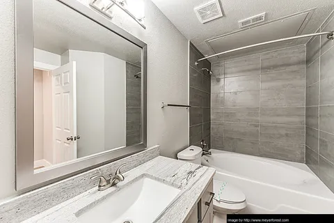
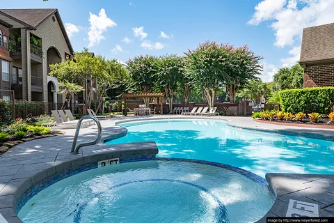
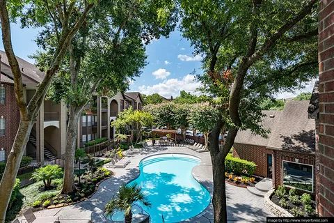
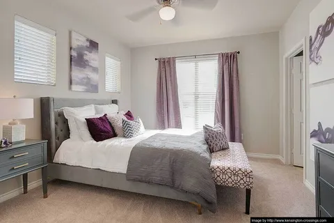
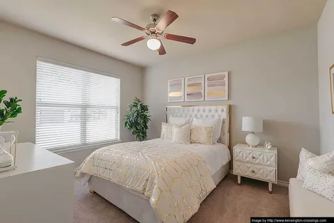
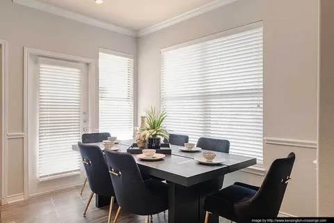
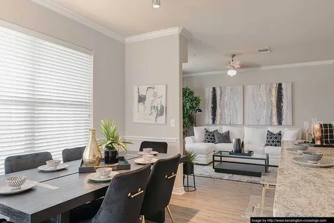
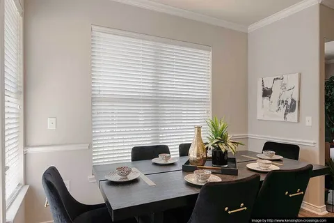





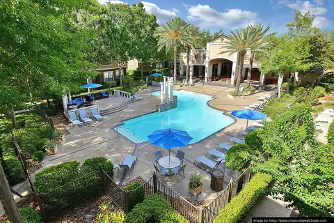
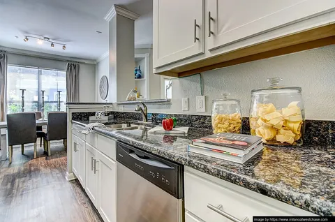
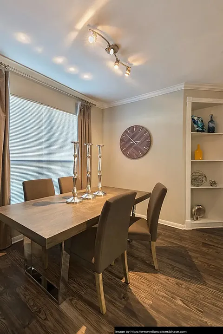
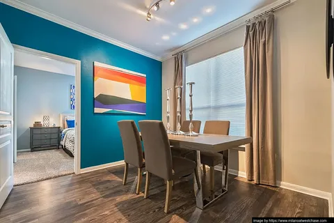
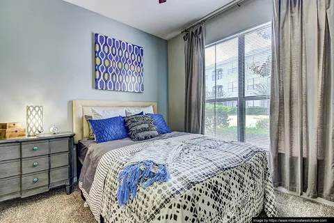
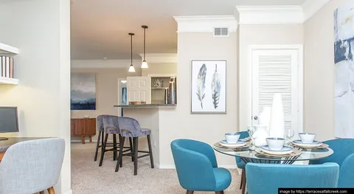
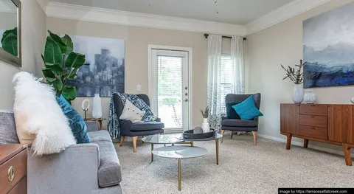
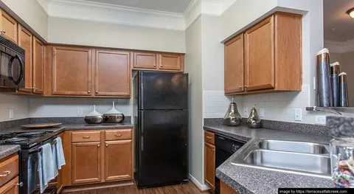
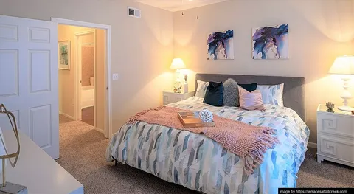
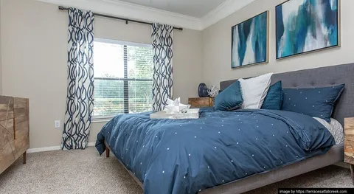
.webp)
.webp)
.webp)
.webp)
.webp)
Frequently Asked Questions
What neighborhood is McKee City Living located in?
McKee City Living is located in the Downtown Houston neighborhood.
Which floor plans are available at McKee City Living?
Available floor plans include 1-bedroom apartments starting at $914, 2-bedrooms apartments starting at $1081, 3-bedrooms apartments starting at $985.
Is McKee City Living available for rent?
There are currently 7 units available for rent at McKee City Living. To get the latest availability, give them a call at (859) 888-1200 (Pin:3203461).
When were prices and availability for this property last updated?
Prices and availability for this property were last updated on Mar 22, 2025. Please contact us for the latest information.
When was McKee City Living built?
McKee City Living was built in 2022.
What is parking like at McKee City Living?
McKee City Living does not provide parking.
What is the pet policy for McKee City Living?
McKee City Living does not allow pets.
What schools are close to McKee City Living?
Below are the nearby schools to McKee City Living:
- Nearest district school: Houston
- Nearest elementary school: Bruce
- Nearest middle school: Marshall
- Nearest high school: Northside
Who is the property manager for McKee City Living?
The property manager for McKee City Living is GCHP Management LLC.
What are the hours for McKee City Living?
McKee City Living hours: MF 8-5
How can I apply at McKee City Living?
Apply on property website and remember to write Lighthouse as your referral. Once your application is approved, report your lease and our team will process your referral. Cash back might not be available for this property.
How do I ensure I get the cash back?
- Submit a request: Use the form on this page.
- Keep us updated: Use your dashboard to manage your request and update us as you progress.
- Include "Lighthouse" or "locator" as referral source to your application: This step is crucial to be eligible for the cash back. Learn more about application.
- Report your lease: Notify us when your application is approved, and our team will reach out to confirm your lease details and set up your cash back.
