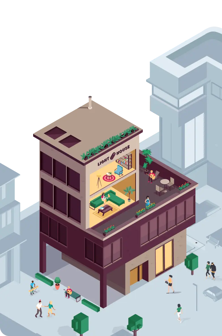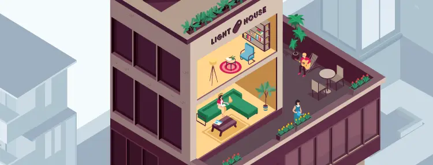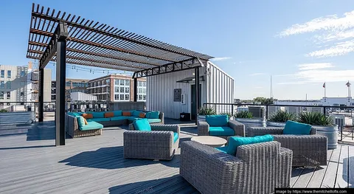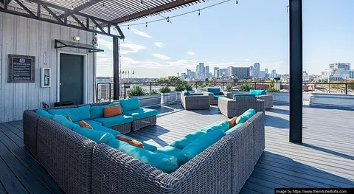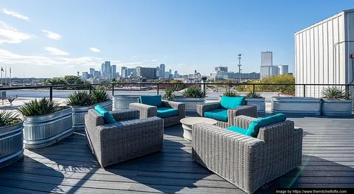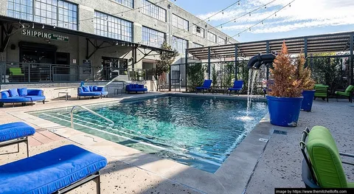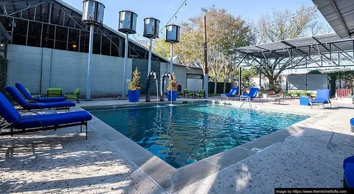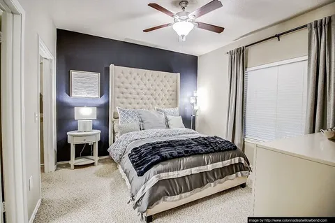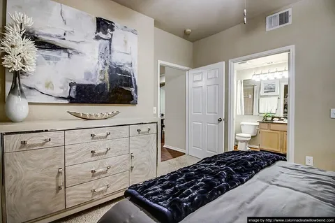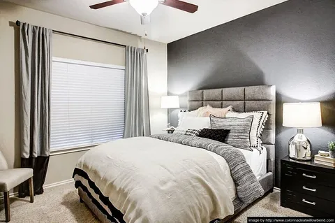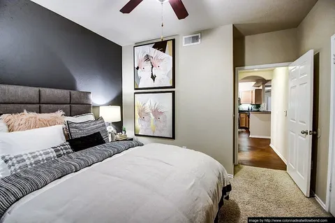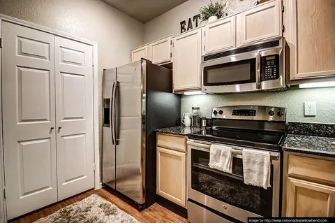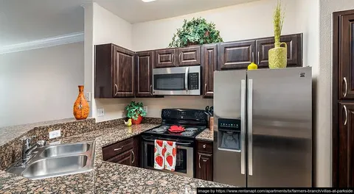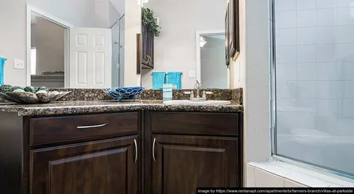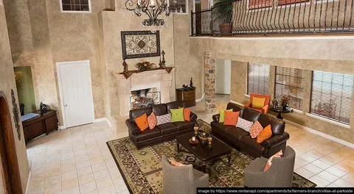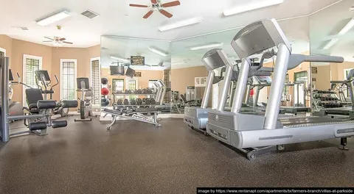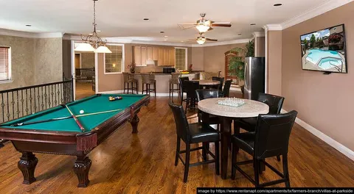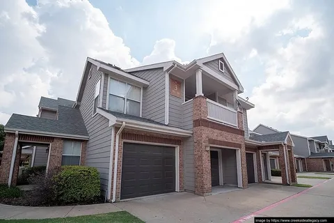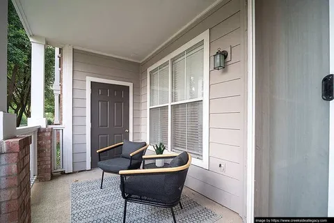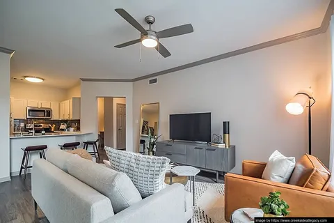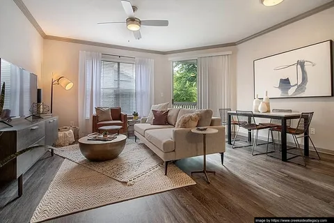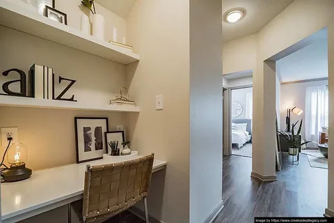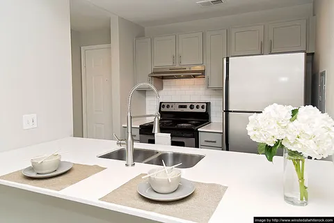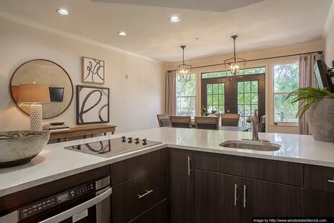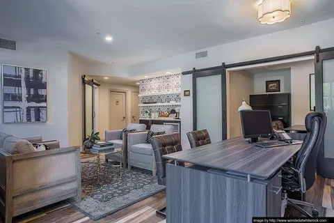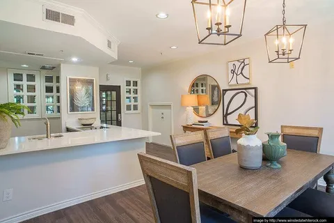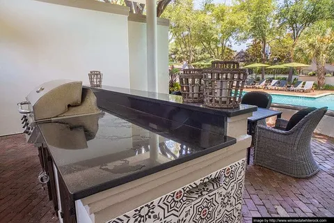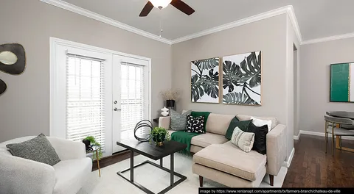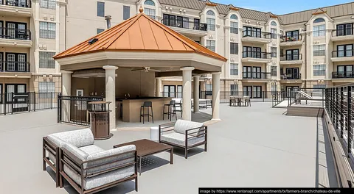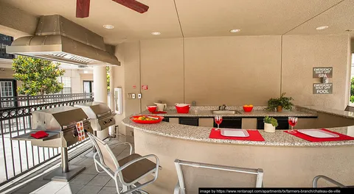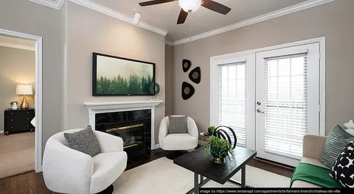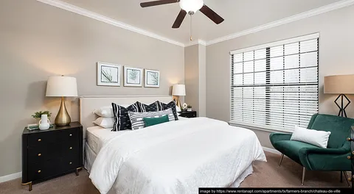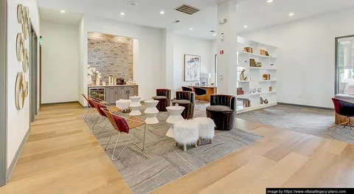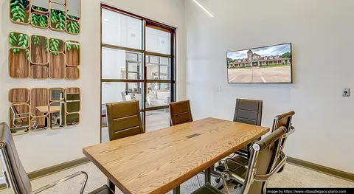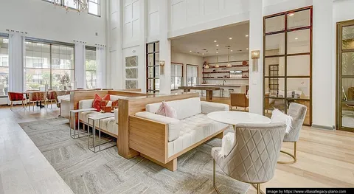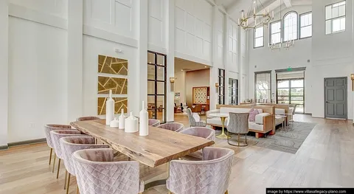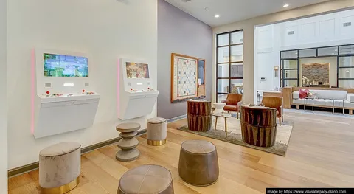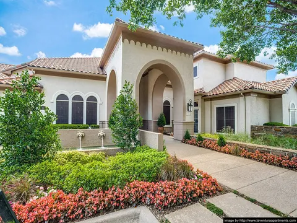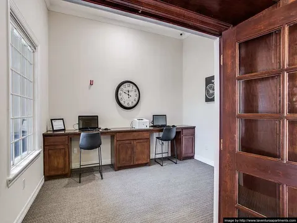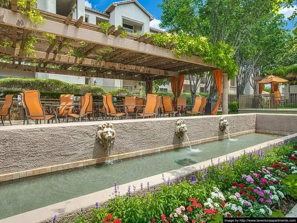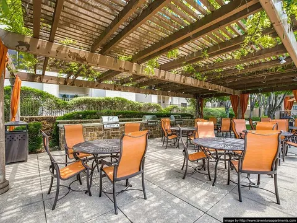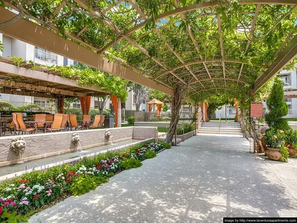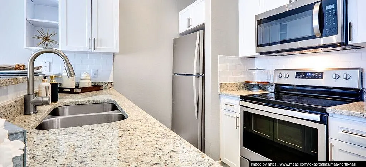
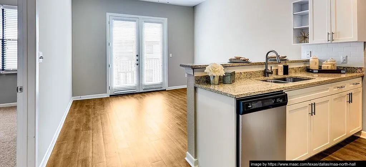
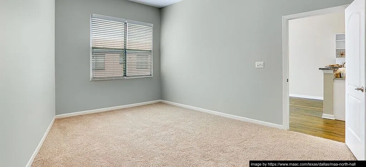
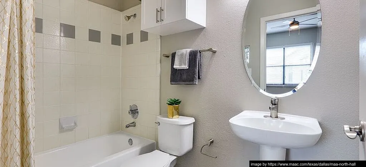
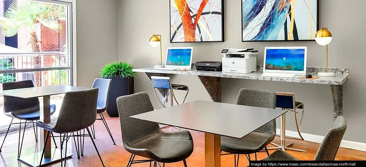
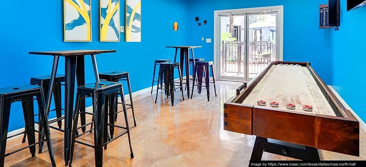
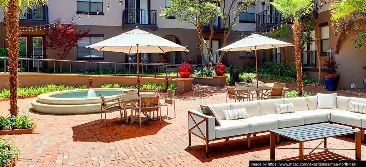
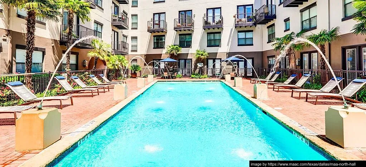
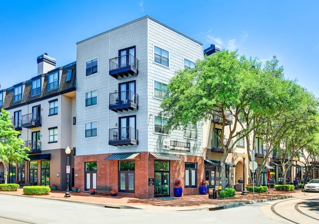
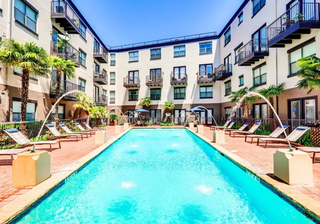
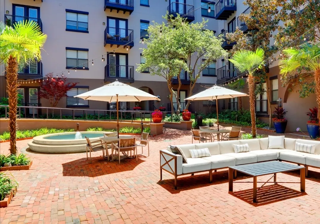
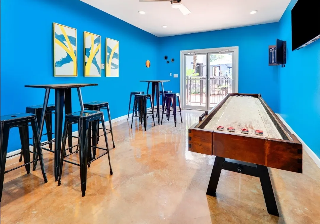
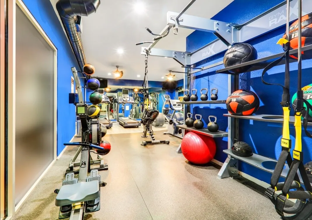
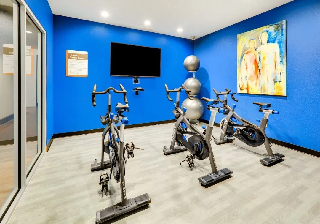
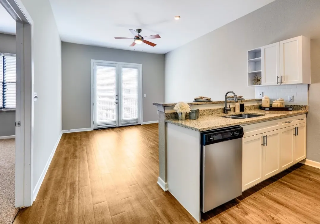
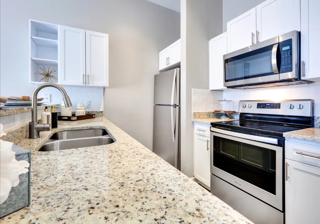
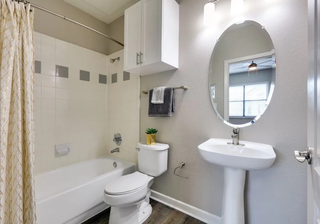
$1,465 - $2,830
MAA North Hall
3096 N Hall Street Suite 173, Dallas, TX, 75204
Studio - 3 Beds1 - 2 Baths
This property isn’t eligible for a cash back from Lighthouse, but we have 1000s of other properties with cash back waiting for you!
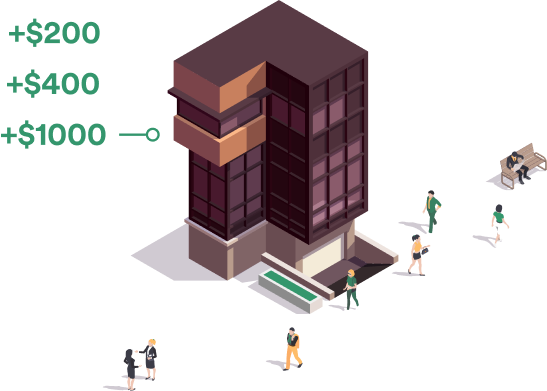
Floor Plans & Pricing
- $1,465
Studio
1 Bath
438 ft²
- $1,495
Studio
1 Bath
494 ft²
- $1,505
Studio
1 Bath
502 ft²
- $1,570
Studio
1 Bath
721 ft²
- $1,585
Studio
1 Bath
632 ft²
- $1,685
Studio
1 Bath
640 ft²
- $1,700
Studio
1 Bath
639 ft²
- $1,705
Studio
1 Bath
593 ft²
- $1,780
Studio
1 Bath
619 ft²
- Call for Rent
Studio
1 Bath
643 ft²
- Call for Rent
Studio
1 Bath
574 ft²
- Call for Rent
Studio
1 Bath
447 ft²
- $1,610
1 Bed
1 Bath
869 ft²
- $1,670
1 Bed
1 Bath
779 ft²
- $1,865
1 Bed
1 Bath
1080 ft²
- $1,935
1 Bed
1 Bath
1055 ft²
- $1,940
1 Bed
1 Bath
806 ft²
- $1,945
1 Bed
1 Bath
795 ft²
- $2,015
1 Bed
1 Bath
918 ft²
- $2,160
1 Bed
1 Bath
684 ft²
- $2,175
1 Bed
1 Bath
872 ft²
- $2,280
1 Bed
1 Bath
888 ft²
- Call for Rent
1 Bed
1 Bath
882 ft²
- Call for Rent
1 Bed
1 Bath
1065 ft²
- Call for Rent
1 Bed
1 Bath
997 ft²
- Call for Rent
1 Bed
1 Bath
620 ft²
- Call for Rent
1 Bed
1 Bath
932 ft²
- Call for Rent
1 Bed
1 Bath
850 ft²
- Call for Rent
1 Bed
1 Bath
884 ft²
- Call for Rent
1 Bed
1 Bath
1305 ft²
- Call for Rent
1 Bed
1 Bath
904 ft²
- Call for Rent
1 Bed
1 Bath
1117 ft²
- Call for Rent
1 Bed
1 Bath
1297 ft²
- Call for Rent
1 Bed
1 Bath
1116 ft²
- Call for Rent
1 Bed
1 Bath
970 ft²
- Call for Rent
1 Bed
1.5 Baths
1171 ft²
- $1,915
2 Beds
2 Baths
1042 ft²
- $2,465
2 Beds
2 Baths
1238 ft²
- $2,575
2 Beds
2 Baths
1359 ft²
- $2,830
2 Beds
2 Baths
1322 ft²
- Call for Rent
2 Beds
2 Baths
1034 ft²
- Call for Rent
2 Beds
2 Baths
1023 ft²
- Call for Rent
2 Beds
2 Baths
1215 ft²
- Call for Rent
2 Beds
2 Baths
1281 ft²
- Call for Rent
3 Beds
2 Baths
1531 ft²
Amenities
 Popular amenities
Popular amenities
- Dishwasher
- Walk-in closet
- Pool
- Fitness center
- Mircowave
- Hardwood floor
- Patio
- Elevator
 Community Amenities
Community Amenities
- Parking Garage Lot
- Covered Spaces
- Reserved Spaces
- Wi-Fi Access
- Gameroom
- Clubhouse
- Recycling
- Lawn
- Controlled Access
- Bike Storage
- Trails
- Laundry Facilities
 Floorplan Amenities
Floorplan Amenities
- Wet Bar
- Pantry
- Furnished Available
- Microwave
- Bath Tub
- Vinyl Flooring
- Security
- Ceiling Fans
- Tile Floor
- High Ceilings
- Walk-in Closet
- Kitchen Islands
*Some amenities are not available in all units
About MAA North Hall
MAA North Hall is professionally managed by MAA.
Hours
MF 9-6, SA 10-5
Fees and Policies
Pet Policy & Fees
Pet allowed
Cats and dogsPet deposit
NoneLimit
2 pets maximumPet rent
NoneRestrictions
Breed restrictions apply
Lease Details & Fees
Lease term
3 monthsApplication fee (non-refundable)
$85Utilities
Not included
Renter Requirements
Credit check
Yes, per applicant- Income requirements2.5x
- BankruptciesCase-by-case
- ForeclosuresCase-by-case
- MisdemeanorsCase-by-case
- FeloniesCase-by-case
- EvictionsCase-by-case
- Broken leasesCase-by-case
Schools
District
DallasElementary school
Ben MilamMiddle school
Alex W SpenceHigh school
North Dallas
Neighborhood
Nearby Properties
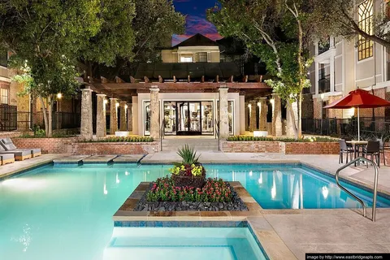
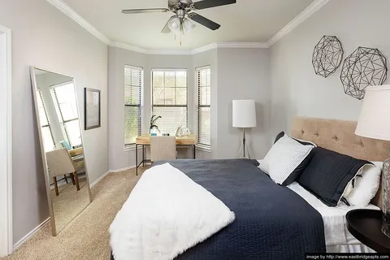
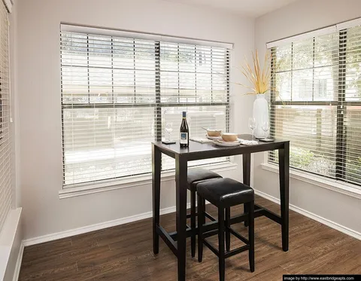
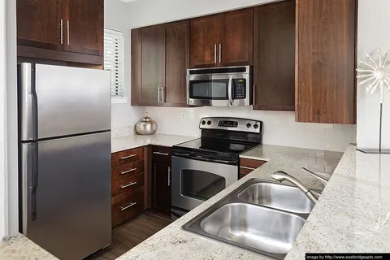
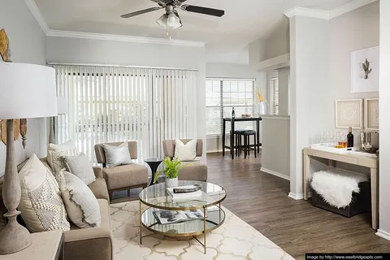





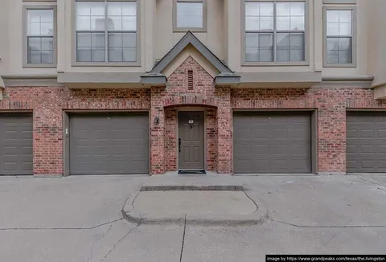
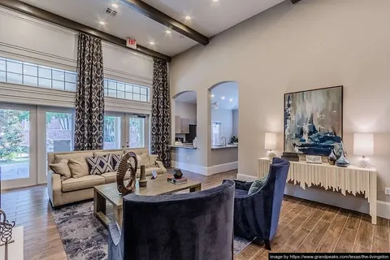
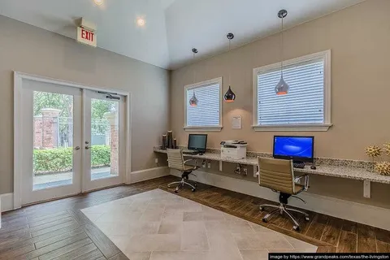
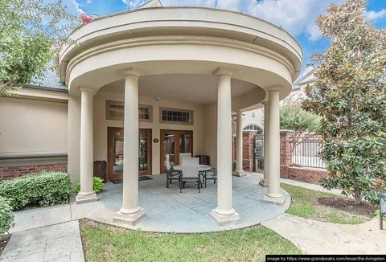
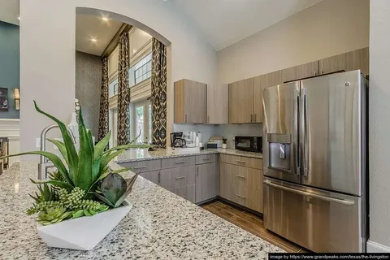
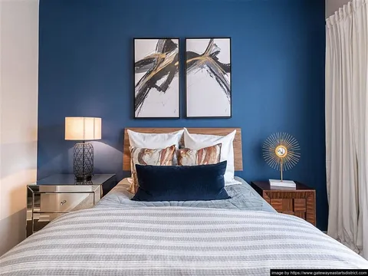
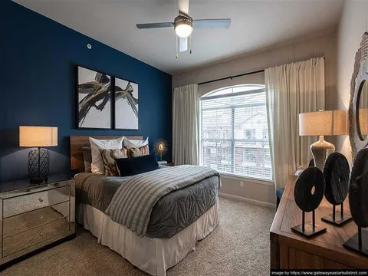
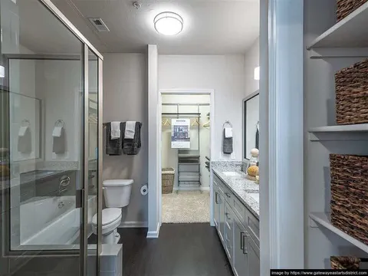
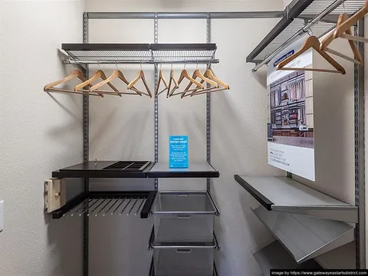
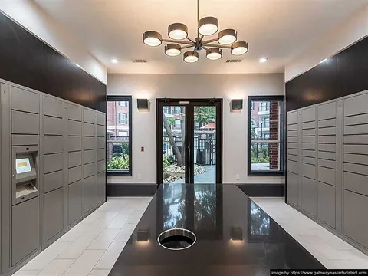
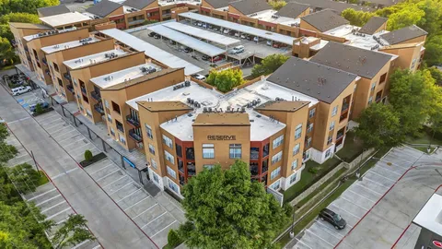
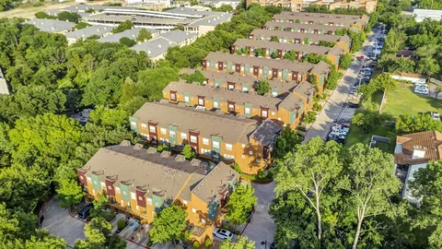
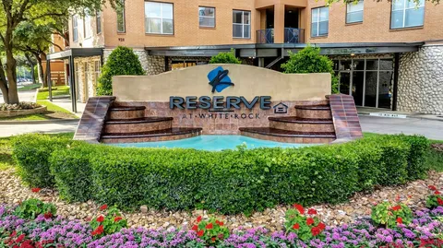
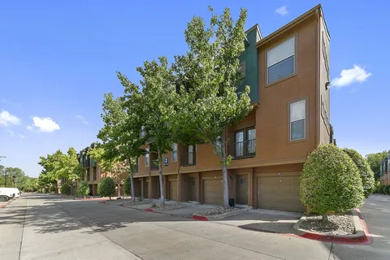
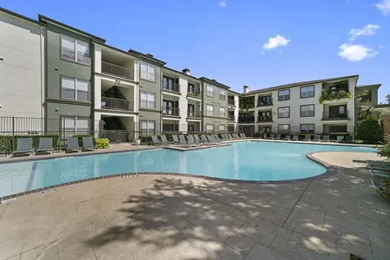
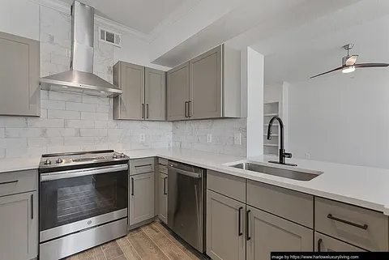
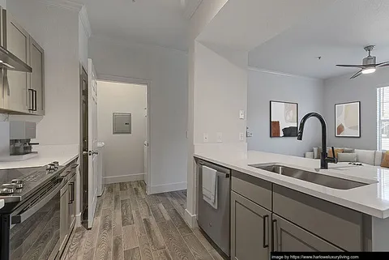
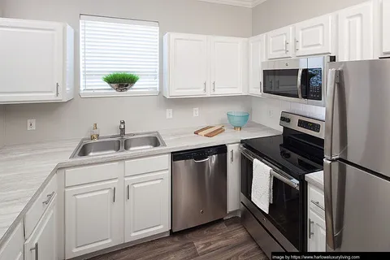
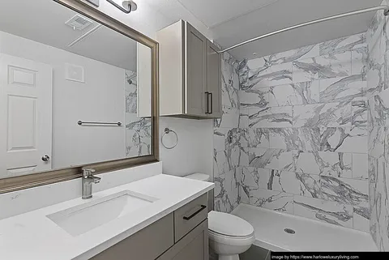
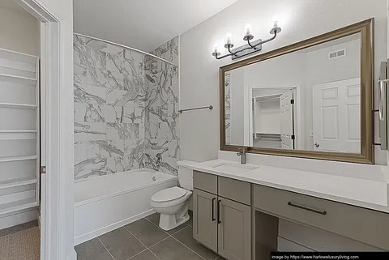
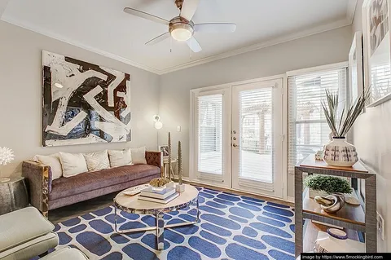
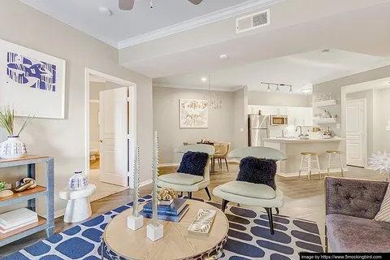
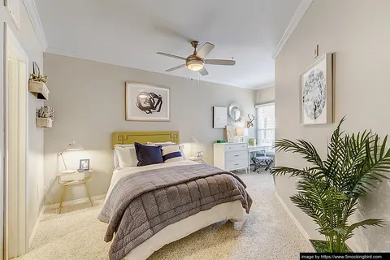
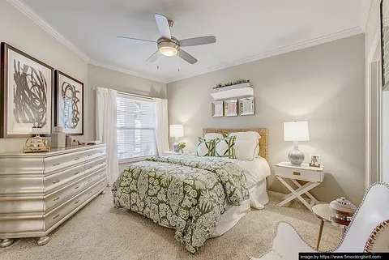
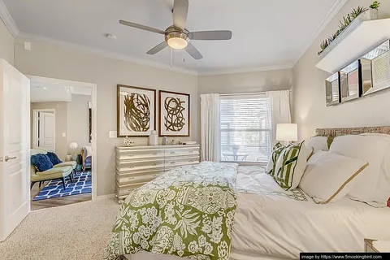

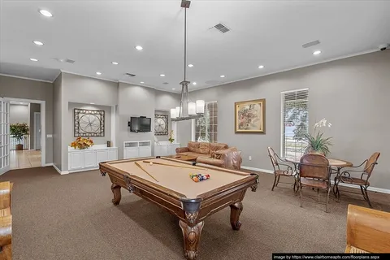
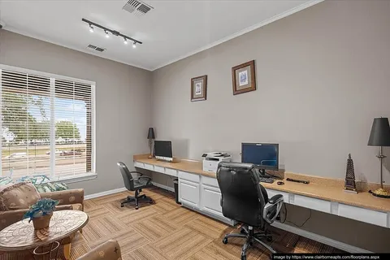
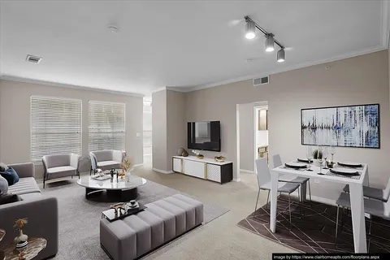
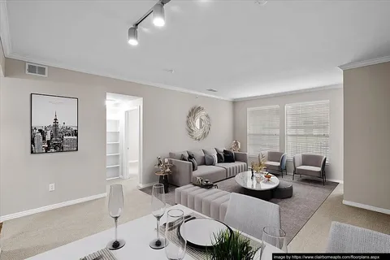
Frequently Asked Questions
Which floor plans are available at MAA North Hall?
Available floor plans include studios starting at $1465, 1-bedroom apartments starting at $1610, 2-bedrooms apartments starting at $1915, 3-bedrooms apartments.
Is MAA North Hall available for rent?
There are currently 15 units available for rent at MAA North Hall. To get the latest availability, give them a call at (859) 888-1200 (Pin:72456).
When were prices and availability for this property last updated?
Prices and availability for this property were last updated on Mar 22, 2025. Please contact us for the latest information.
When was MAA North Hall built?
MAA North Hall was built in 1997.
When was MAA North Hall remodeled?
MAA North Hall was remodeled in 2017.
What is parking like at MAA North Hall?
MAA North Hall provides garage, covered, reserved parking.
What is the pet policy for MAA North Hall?
MAA North Hall allows 2 pets with breed restrictions.
What schools are close to MAA North Hall?
Below are the nearby schools to MAA North Hall:
- Nearest district school: Dallas
- Nearest elementary school: Ben Milam
- Nearest middle school: Alex W Spence
- Nearest high school: North Dallas
Who is the property manager for MAA North Hall?
The property manager for MAA North Hall is MAA.
What are the hours for MAA North Hall?
MAA North Hall hours: MF 9-6, SA 10-5
How can I apply at MAA North Hall?
Apply on property website and remember to write Lighthouse as your referral. Once your application is approved, report your lease and our team will process your referral. Cash back might not be available for this property.
How do I ensure I get the cash back?
- Submit a request: Use the form on this page.
- Keep us updated: Use your dashboard to manage your request and update us as you progress.
- Include "Lighthouse" or "locator" as referral source to your application: This step is crucial to be eligible for the cash back. Learn more about application.
- Report your lease: Notify us when your application is approved, and our team will reach out to confirm your lease details and set up your cash back.
