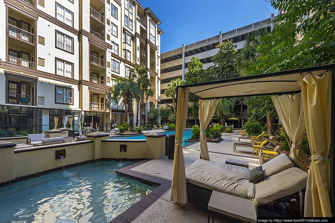
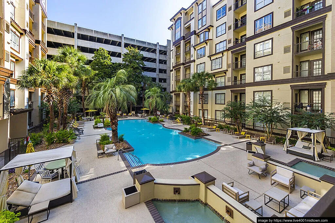
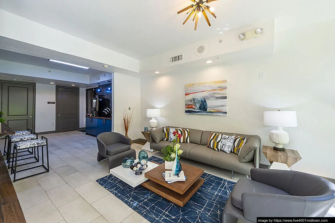
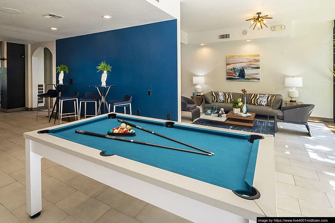
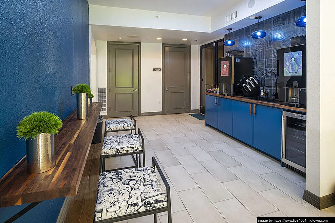
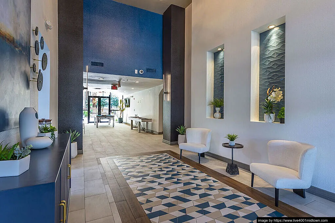
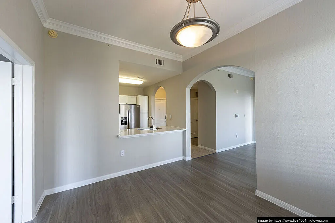
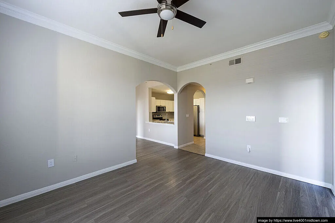
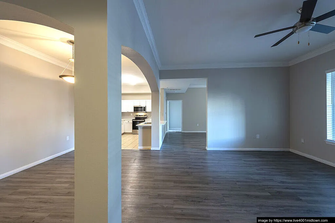
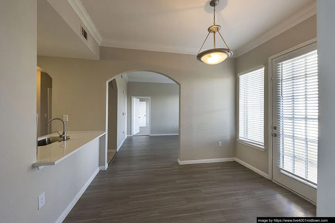
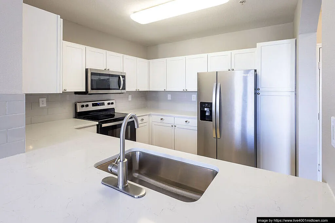
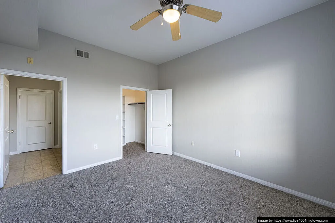
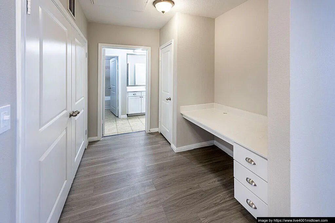
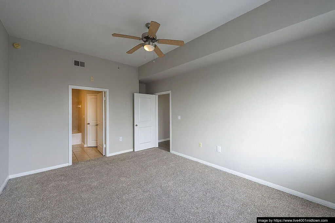
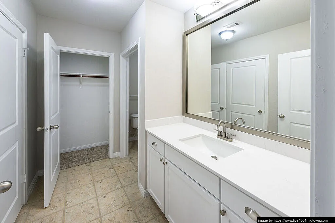
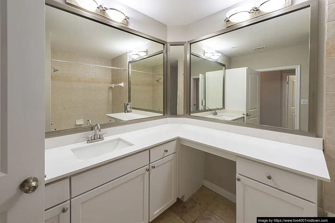
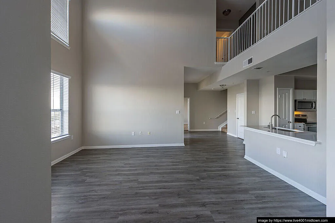
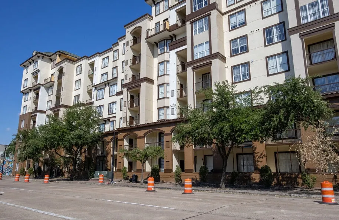
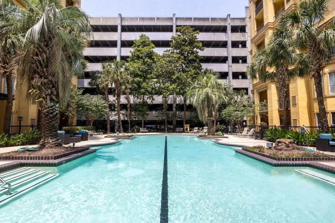
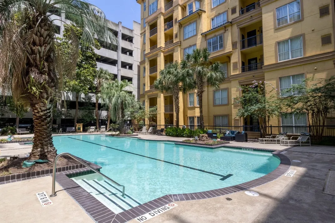
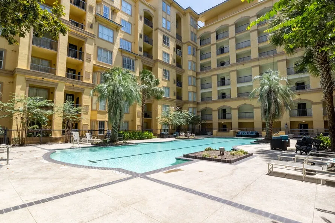
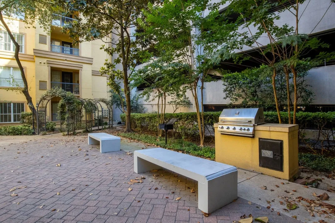
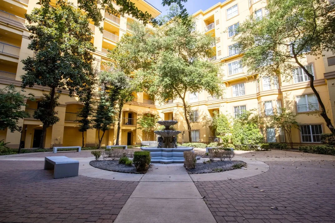
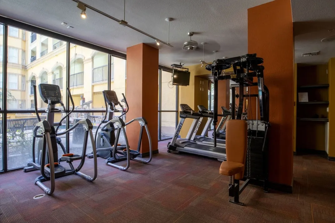
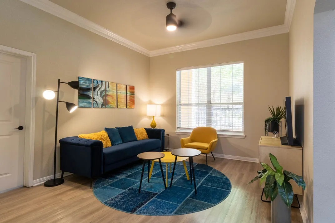
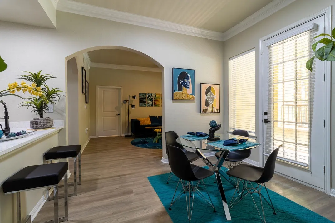
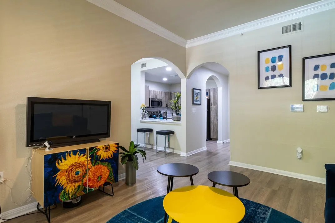
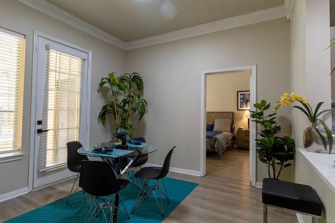
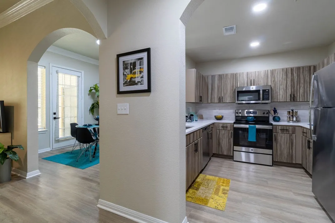
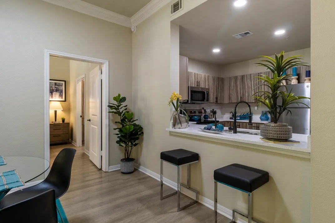
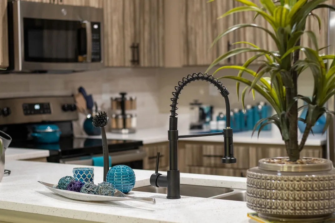
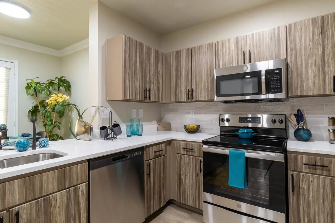
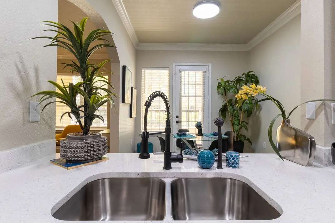
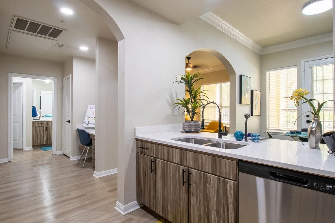
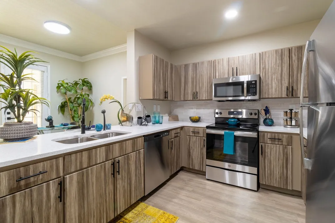
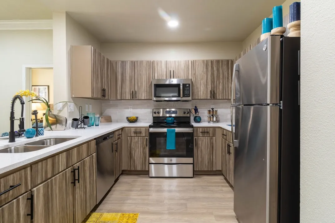
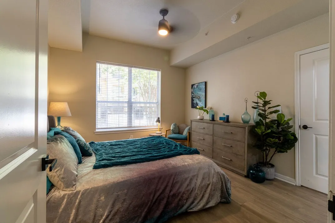
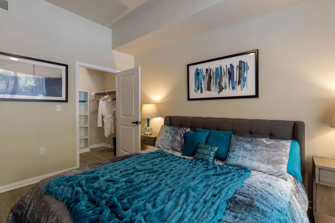
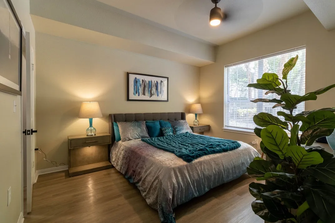
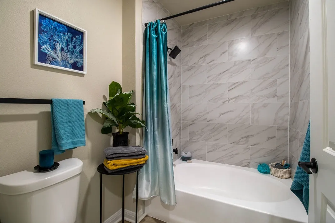
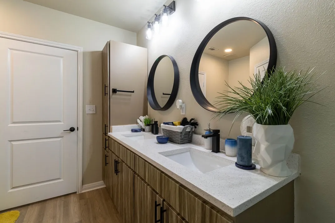
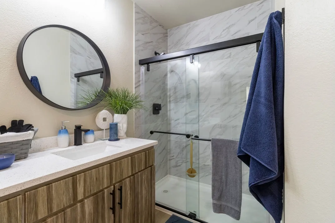
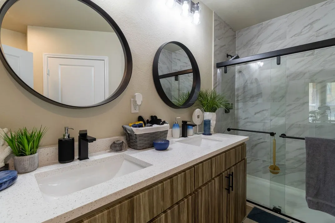
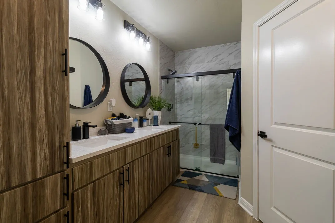
$1,200 - $2,966
4001 Midtown
4001 Fannin St, Houston, TX, 77004
1 Bed - 3 Beds1 - 4.5 Baths
Special Offers
Get $200 Cash Back with Lighthouse!
Floor Plans & Pricing
- $1,200
1 Bed
1 Bath
643 ft²
- $1,200
1 Bed
1 Bath
808 ft²
- $1,429
1 Bed
1 Bath
735 ft²
- $1,547
1 Bed
1 Bath
803 ft²
- $1,588
1 Bed
1 Bath
842 ft²
- $1,800
1 Bed
1 Bath
1059 ft²
- $1,800
1 Bed
1 Bath
1073 ft²
- $1,757
2 Beds
2 Baths
1268 ft²
- $1,800
2 Beds
2 Baths
1215 ft²
- $1,959
2 Beds
2 Baths
1400 ft²
- $2,013
2 Beds
2 Baths
1680 ft²
- $2,183
2 Beds
2 Baths
1237 ft²
- $2,352
2 Beds
2.5 Baths
1907 ft²
- $2,861
3 Beds
3.5 Baths
2582 ft²
- $2,754
3 Beds
4.5 Baths
2280 ft²
- $2,966
3 Beds
4.5 Baths
2630 ft²
Amenities
 Popular amenities
Popular amenities
- Dishwasher
- Walk-in closet
- Pool
- Fitness center
- Mircowave
- Hardwood floor
- Patio
- Elevator
 Community Amenities
Community Amenities
- Parking Garage Lot
- Reserved Spaces
- Wi-Fi Access
- Clubhouse
- Recycling
- Smoke Free Community
- Lawn
- Controlled Access
- Locker Systems
- Co-Working Area
- Business Center
- Conference Room
 Floorplan Amenities
Floorplan Amenities
- Wet Bar
- Pantry
- Furnished Available
- Microwave
- Large Windows
- Bath Tub
- Vinyl Flooring
- Security
- Ceiling Fans
- Tile Floor
- High Ceilings
- Walk-in Shower
*Some amenities are not available in all units
About 4001 Midtown
4001 Midtown is professionally managed by Greystar.
Hours
MF 10-6, SA 10-5
Fees and Policies
Pet Policy & Fees
Pet allowed
Cats and dogsPet deposit
$400 per petLimit
2 pets maximumPet rent
$25/month per petRestrictions
Breed and 99lbs weight restrictions apply
Lease Details & Fees
Lease term
6 monthsApplication fee (non-refundable)
$50Utilities
Not included
Renter Requirements
Credit check
Yes, per applicant- Income requirements3x
- BankruptciesCase-by-case
- ForeclosuresCase-by-case
- MisdemeanorsNot accepted
- FeloniesNot accepted
- EvictionsCase-by-case
- Broken leasesCase-by-case
Schools
District
HoustonElementary school
MacgregorMiddle school
Gregory LincolnHigh school
Lamar
Neighborhood
Nearby Properties





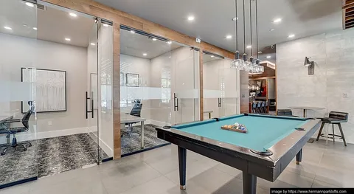
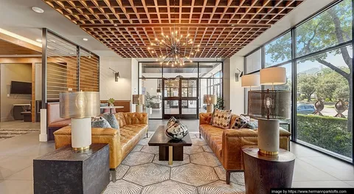

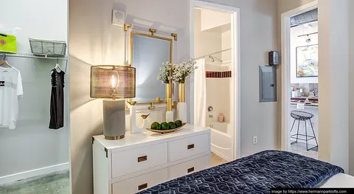
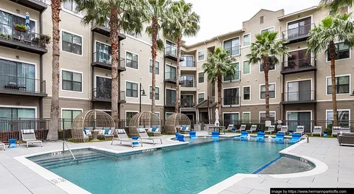
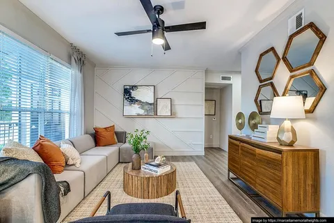
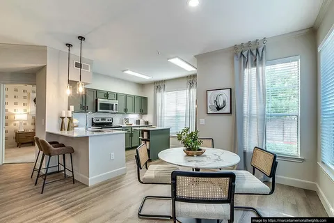
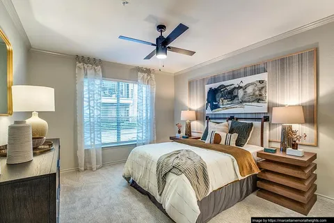
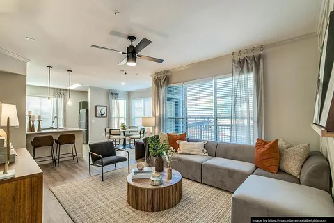
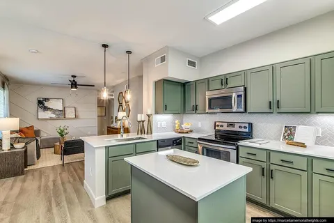
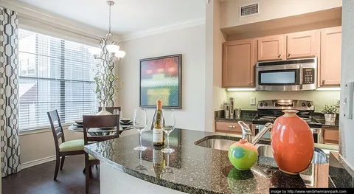
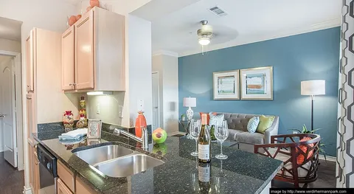
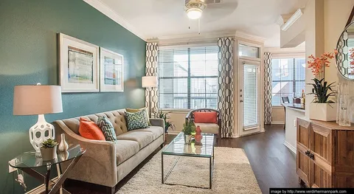

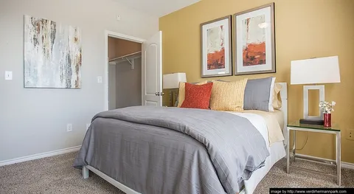
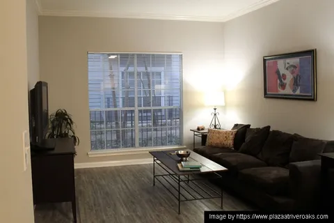
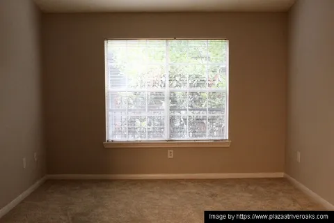
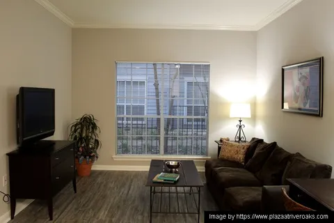
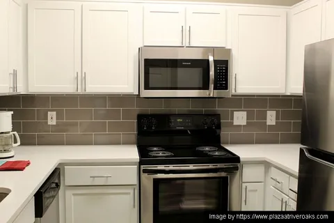
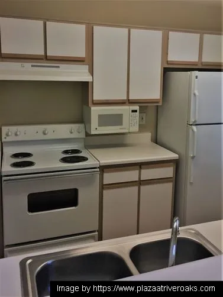
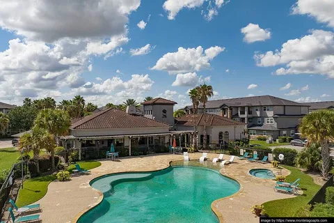
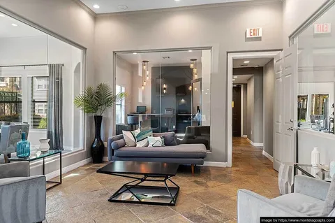
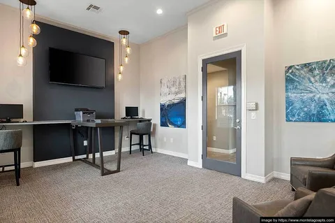
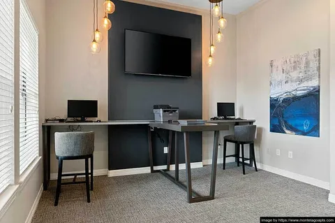
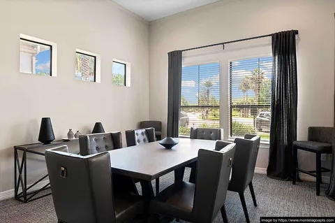
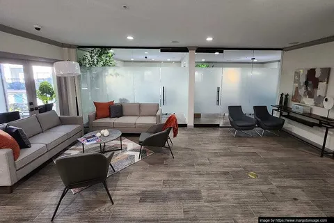
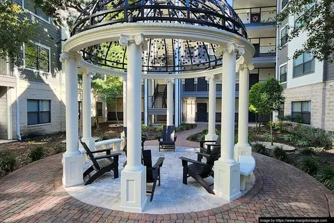
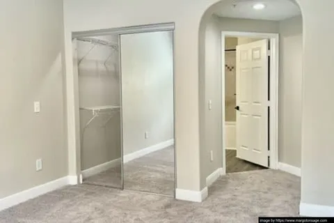
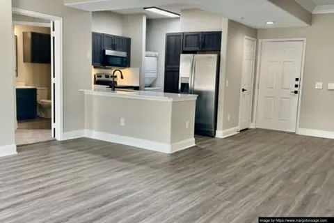
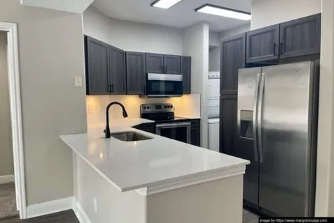
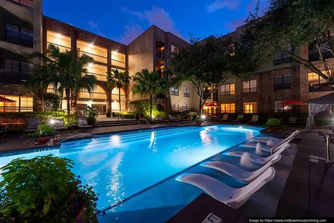
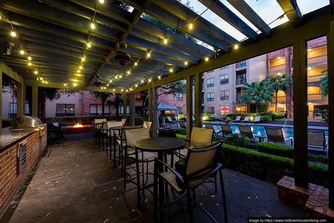
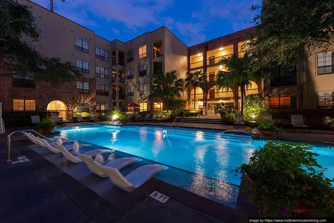
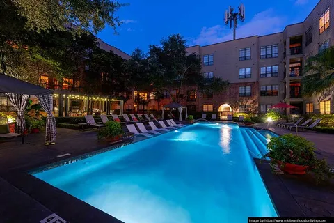
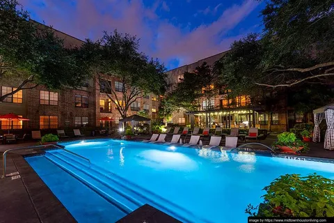
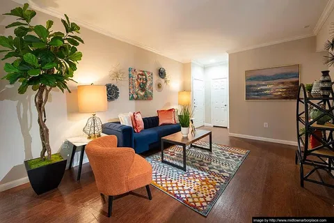
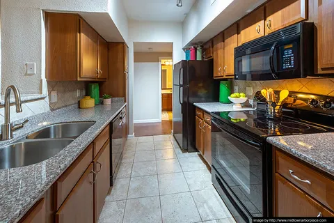

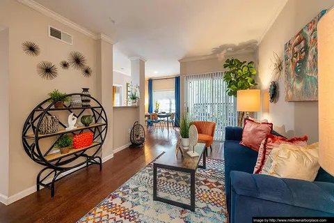
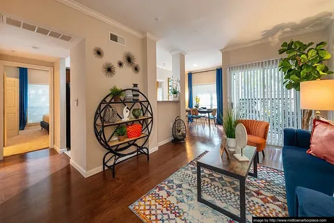
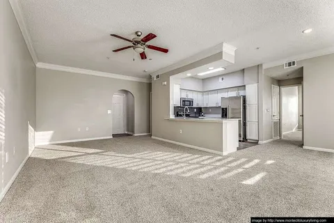
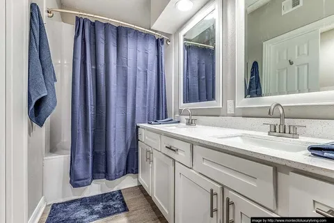
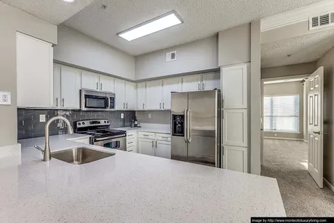
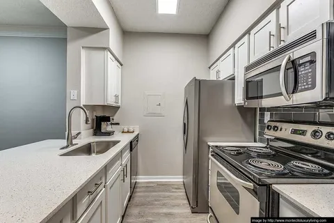
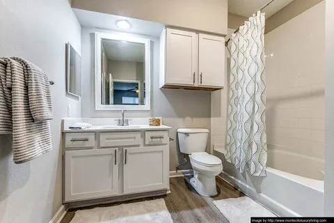
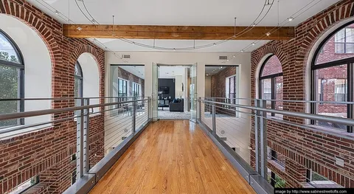
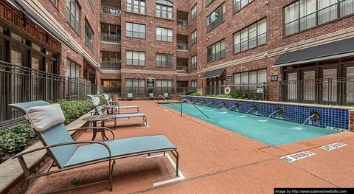
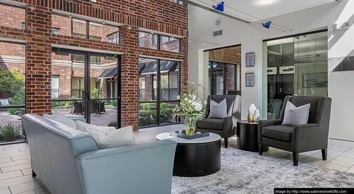
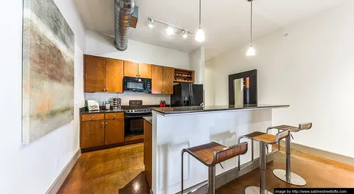
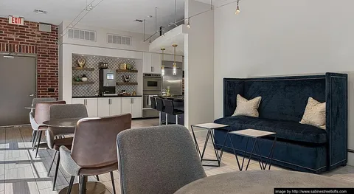
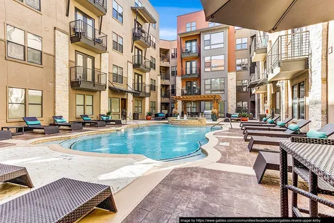
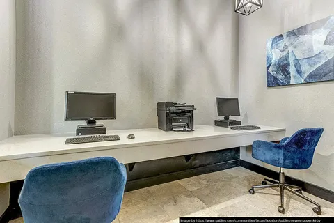

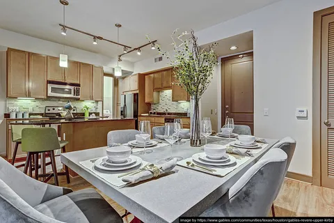
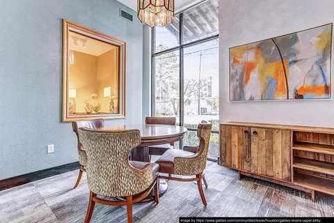
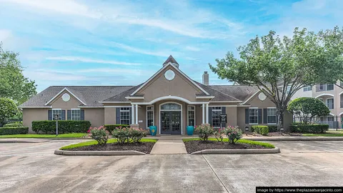
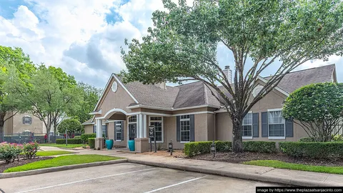
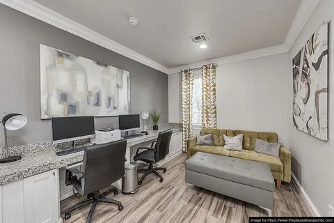
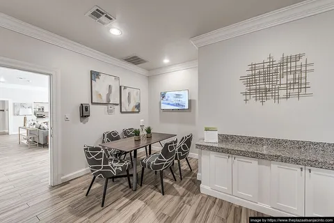
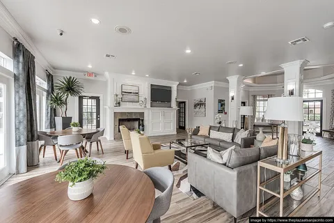
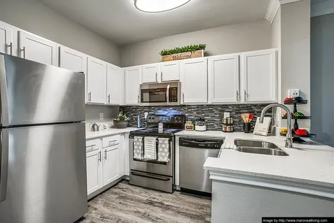
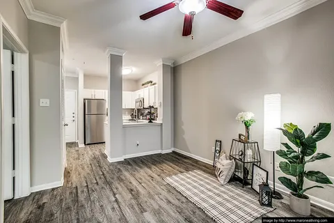

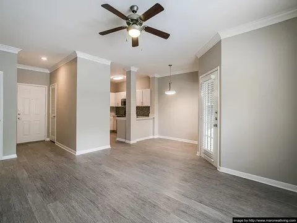
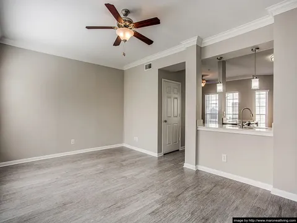
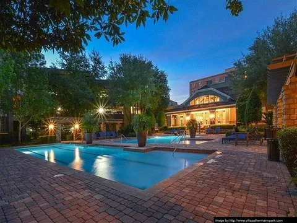
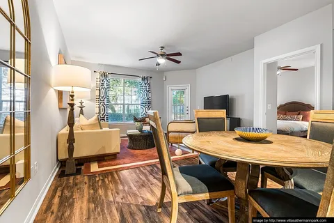
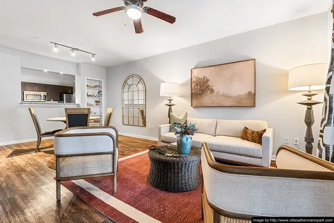
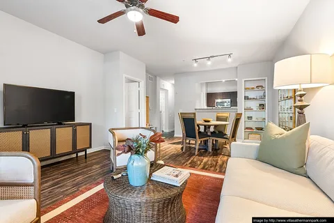
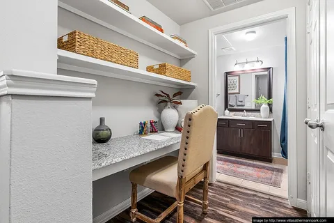
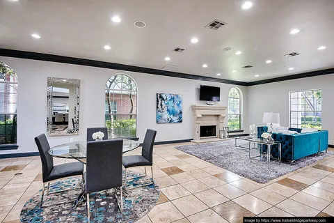
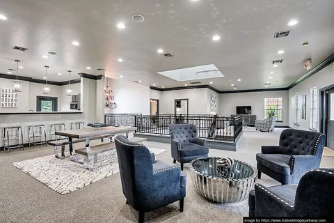
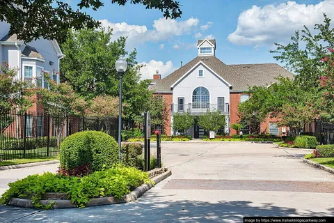
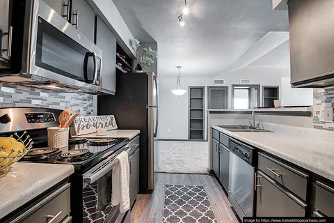
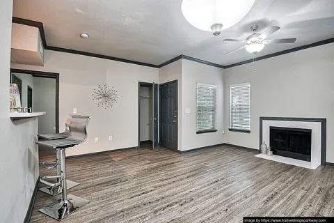
Frequently Asked Questions
What neighborhood is 4001 Midtown located in?
4001 Midtown is located in the Downtown Houston neighborhood.
Which floor plans are available at 4001 Midtown?
Available floor plans include 1-bedroom apartments starting at $1200, 2-bedrooms apartments starting at $1757, 3-bedrooms apartments starting at $2754.
Is 4001 Midtown available for rent?
There are currently 28 units available for rent at 4001 Midtown. To see the latest availability, click here.
When were prices and availability for this property last updated?
Prices and availability for this property were last updated on Mar 22, 2025. Please contact us for the latest information.
When was 4001 Midtown built?
4001 Midtown was built in 2001.
What is parking like at 4001 Midtown?
4001 Midtown provides garage, reserved parking.
What is the pet policy for 4001 Midtown?
4001 Midtown allows 2 pets with breed restrictions.
What schools are close to 4001 Midtown?
Below are the nearby schools to 4001 Midtown:
- Nearest district school: Houston
- Nearest elementary school: Macgregor
- Nearest middle school: Gregory Lincoln
- Nearest high school: Lamar
Who is the property manager for 4001 Midtown?
The property manager for 4001 Midtown is Greystar.
What are the hours for 4001 Midtown?
4001 Midtown hours: MF 10-6, SA 10-5
Do I need to submit a request?
Yes, if you’re interested in 4001 Midtown. This is how we connect you with the leasing agents.
How can I tour 4001 Midtown?
Submit a request with Lighthouse here. After submitting your request, work with the property over email or phone to set up a time.
How can I apply at 4001 Midtown?
Apply on property website and remember to write Lighthouse as your referral to get a $200 cash back from us. Once your application is approved, report your lease and our team will process your $200 cash back.
How do I ensure I get the cash back?
- Submit a request: Use the form on this page.
- Keep us updated: Use your dashboard to manage your request and update us as you progress.
- Include "Lighthouse" or "locator" as referral source to your application: This step is crucial to be eligible for the cash back. Learn more about application.
- Report your lease: Notify us when your application is approved, and our team will reach out to confirm your lease details and set up your cash back.













































