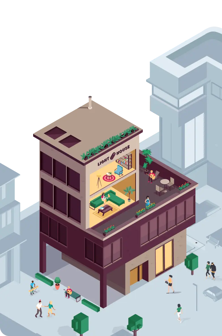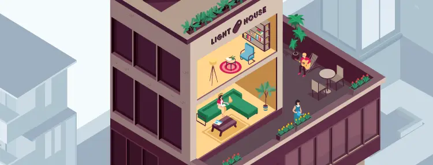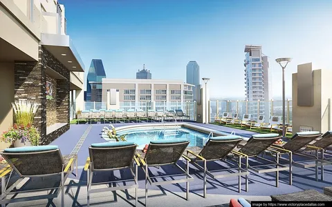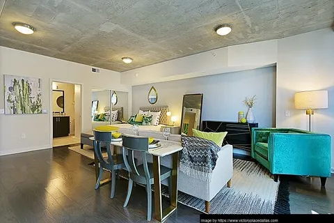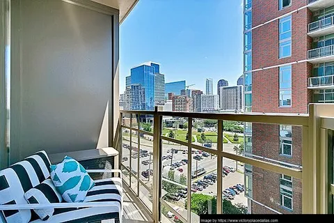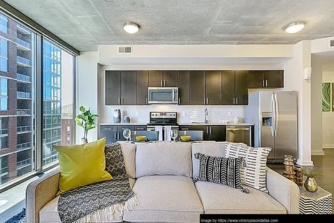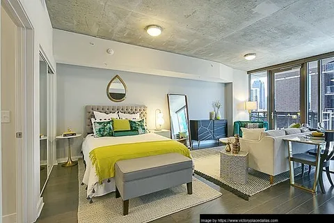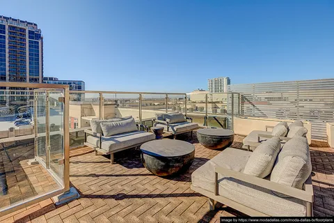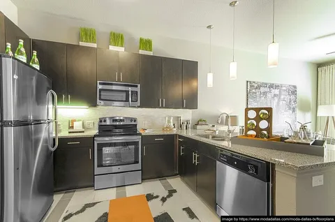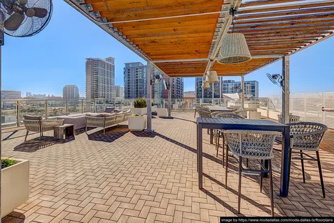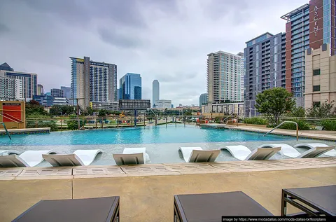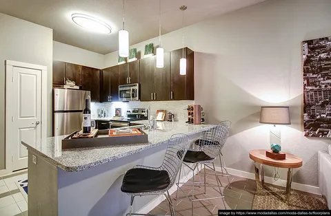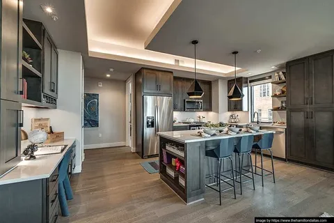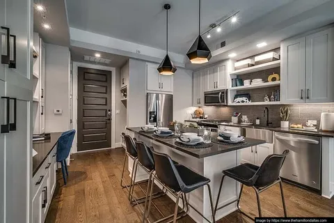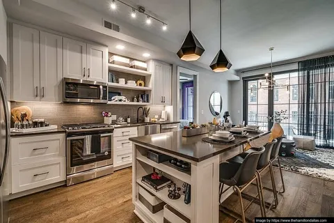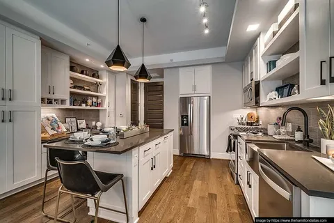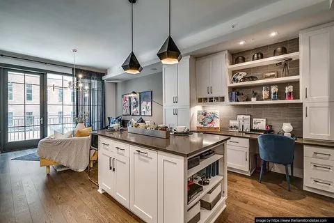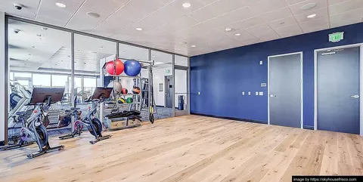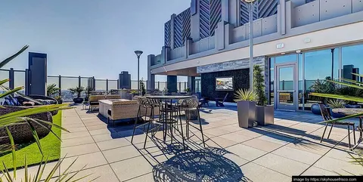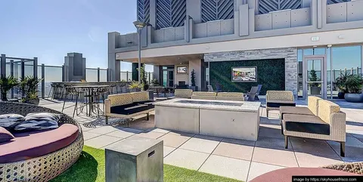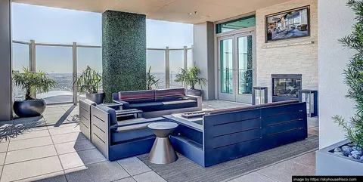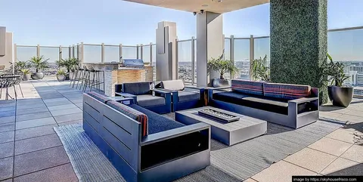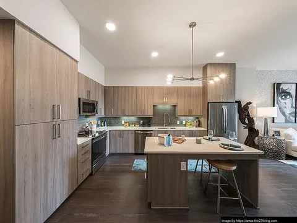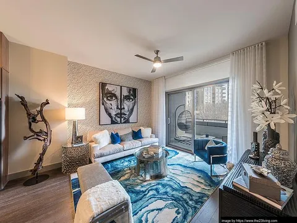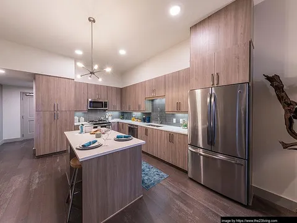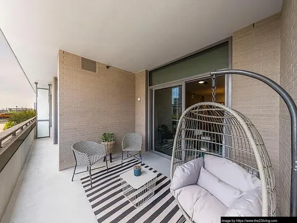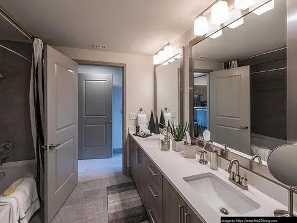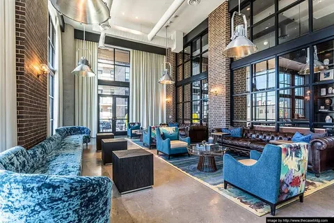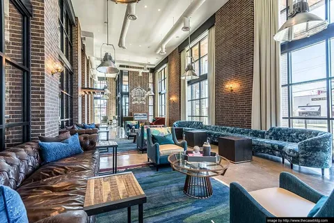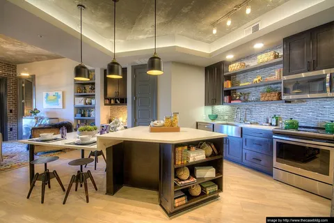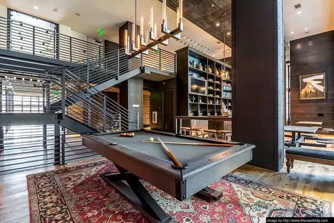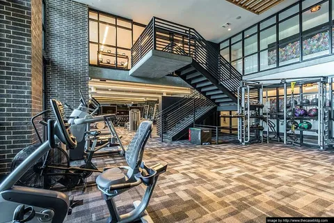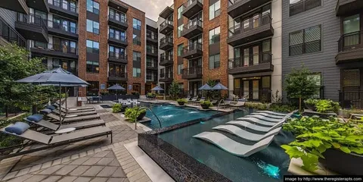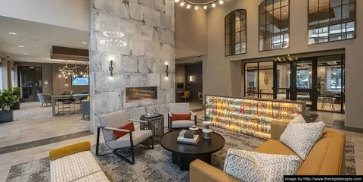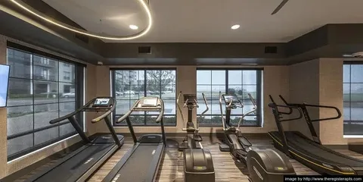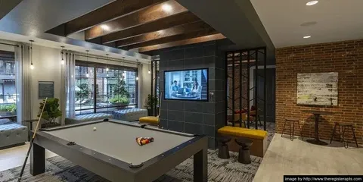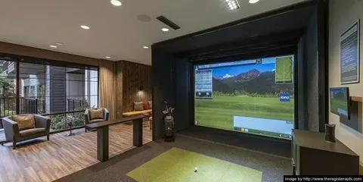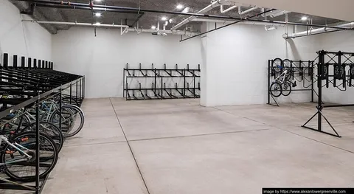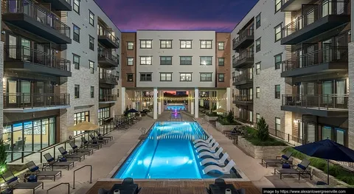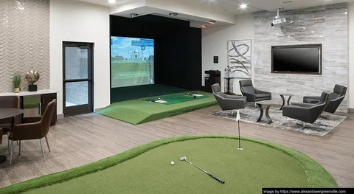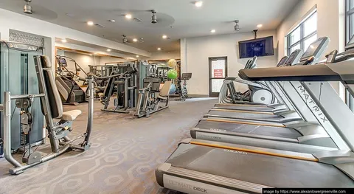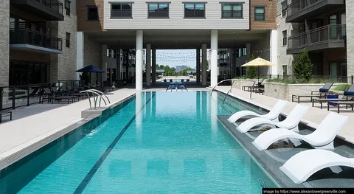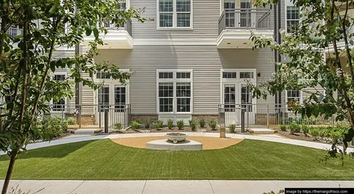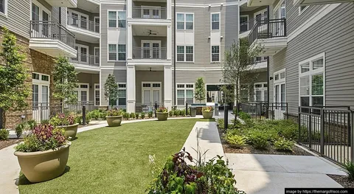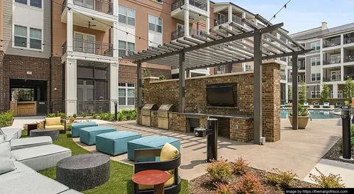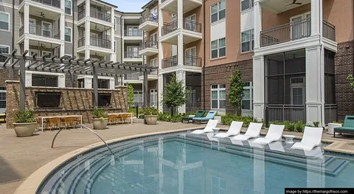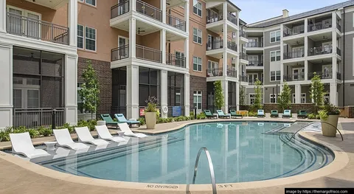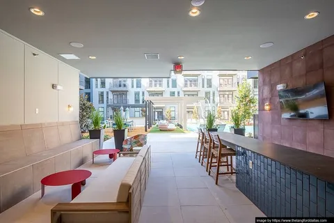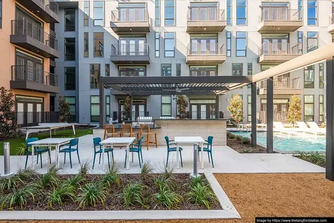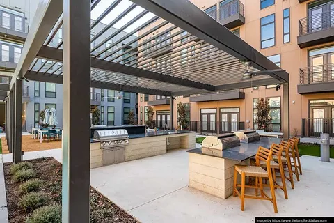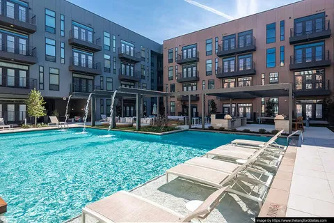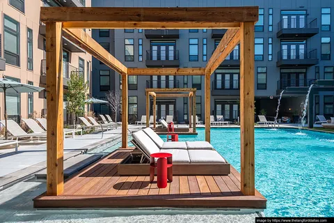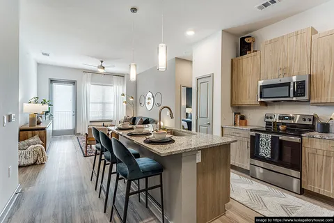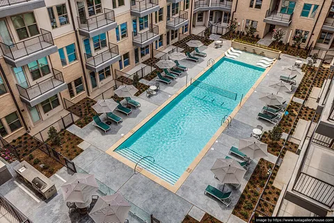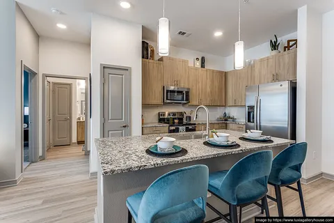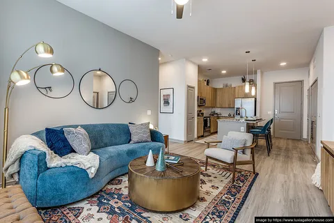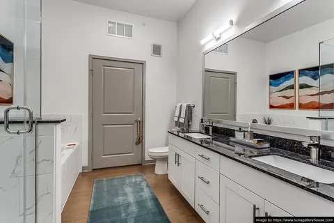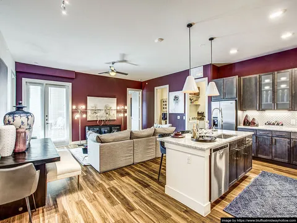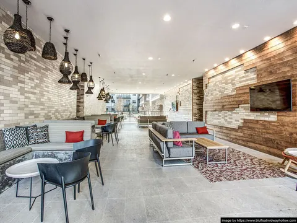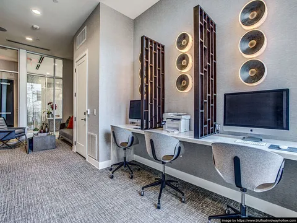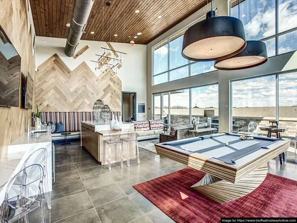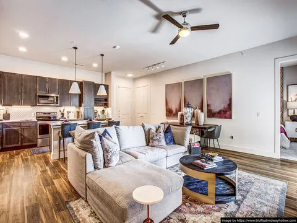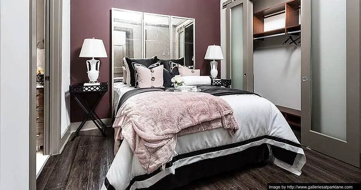
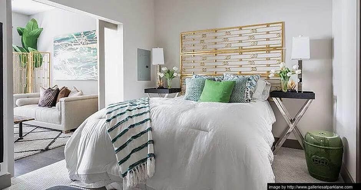
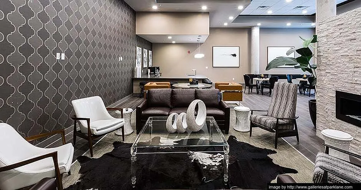
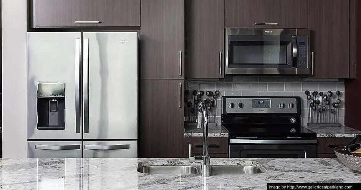
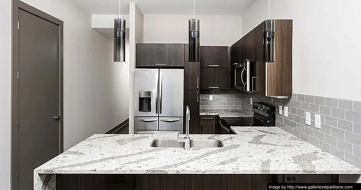
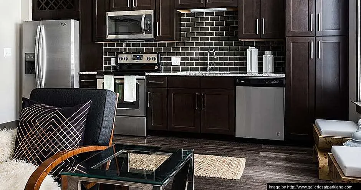
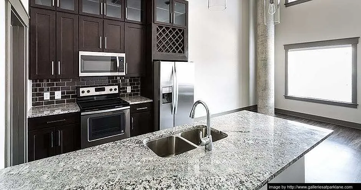
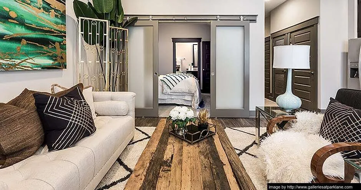
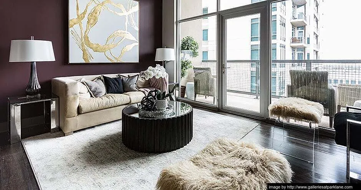
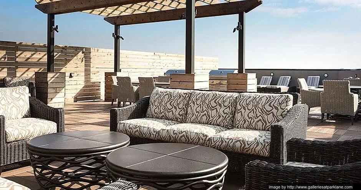
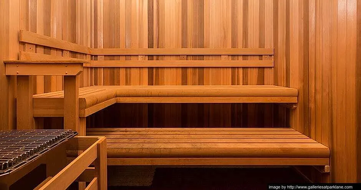
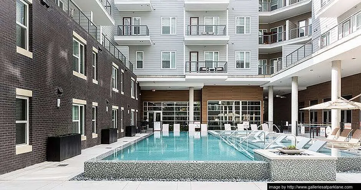
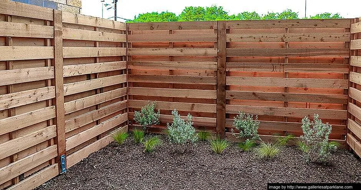
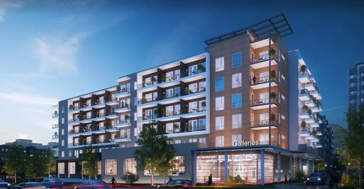
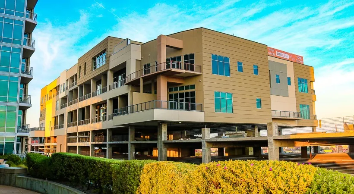
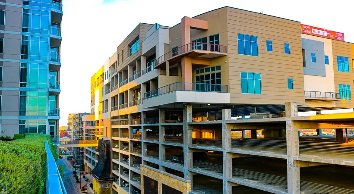
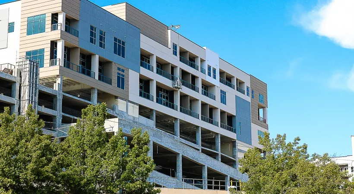
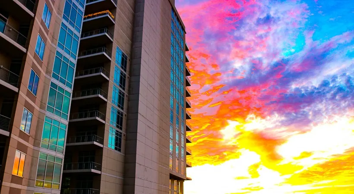
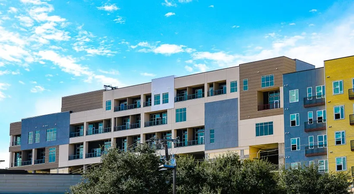
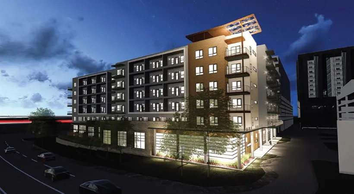
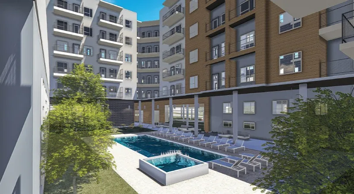
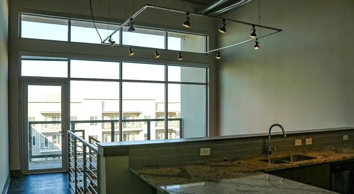
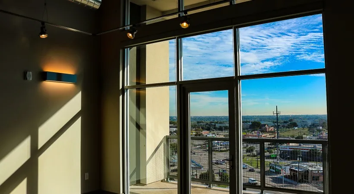
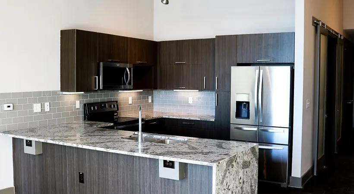
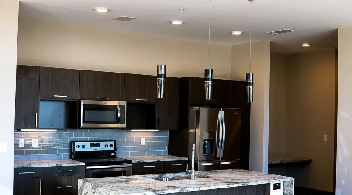
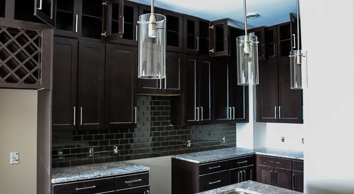
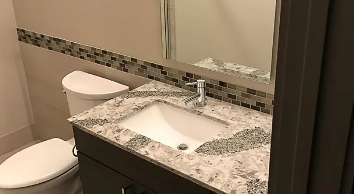
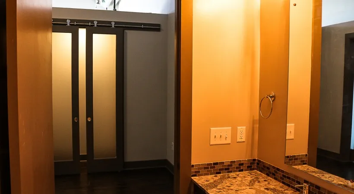
$1,361 - $4,128
Galleries at Park Lane
8110 Park Ln, Dallas, TX, 75231
Studio - 2 Beds1 - 2 Baths
Special Offers:
100% off rent for 1 month(s) on a 12 mo lease App Fee Waived Other Concessions: Enjoy waived app and admin fees, and one month free on select units. Contact our team.
Get $200 Cash Back with Lighthouse!
Floor Plans & Pricing
- $1,361
Studio
1 Bath
614 ft²
- $1,425
Studio
1 Bath
639 ft²
- $1,553
Studio
1 Bath
714 ft²
- $1,617
Studio
1 Bath
692 ft²
- $2,256
Studio
1 Bath
703 ft²
- $1,445
1 Bed
1 Bath
791 ft²
- $1,475
1 Bed
1 Bath
743 ft²
- $1,481
1 Bed
1 Bath
683 ft²
- $1,530
1 Bed
1 Bath
854 ft²
- $1,671
1 Bed
1 Bath
919 ft²
- $1,682
1 Bed
1 Bath
850 ft²
- $1,716
1 Bed
1 Bath
696 ft²
- $1,741
1 Bed
1 Bath
785 ft²
- $1,767
1 Bed
1 Bath
1113 ft²
- $1,786
1 Bed
1 Bath
951 ft²
- $1,788
1 Bed
1 Bath
845 ft²
- $1,810
1 Bed
1 Bath
859 ft²
- $1,822
1 Bed
1 Bath
811 ft²
- $1,907
1 Bed
1 Bath
931 ft²
- $1,909
1 Bed
1 Bath
836 ft²
- $1,919
1 Bed
1 Bath
916 ft²
- $1,932
1 Bed
1 Bath
838 ft²
- $1,970
1 Bed
1 Bath
1039 ft²
- $1,981
1 Bed
1 Bath
855 ft²
- $1,999
1 Bed
1 Bath
810 ft²
- $2,000
1 Bed
1 Bath
1045 ft²
- $2,018
1 Bed
1 Bath
1159 ft²
- $2,142
1 Bed
1 Bath
891 ft²
- $2,150
1 Bed
1 Bath
855 ft²
- $2,150
1 Bed
1 Bath
855 ft²
- $2,224
1 Bed
1 Bath
1253 ft²
- $2,237
1 Bed
1 Bath
1091 ft²
- $2,289
1 Bed
1 Bath
1165 ft²
- $2,318
1 Bed
1 Bath
1345 ft²
- $2,393
1 Bed
1 Bath
1111 ft²
- $2,397
1 Bed
1 Bath
1333 ft²
- $2,628
1 Bed
1 Bath
1190 ft²
- $2,650
1 Bed
1 Bath
872 ft²
- $2,667
1 Bed
1 Bath
1261 ft²
- $2,943
1 Bed
1 Bath
1017 ft²
- $3,125
1 Bed
1 Bath
1114 ft²
- $1,873
1 Bed
1.5 Baths
1038 ft²
- $2,054
1 Bed
1.5 Baths
1278 ft²
- $2,055
1 Bed
1.5 Baths
1010 ft²
- $2,225
1 Bed
1.5 Baths
1059 ft²
- $2,522
1 Bed
1.5 Baths
1022 ft²
- $2,589
1 Bed
1.5 Baths
1425 ft²
- $2,731
1 Bed
1.5 Baths
1263 ft²
- $2,778
1 Bed
1.5 Baths
1010 ft²
- $1,970
2 Beds
2 Baths
1458 ft²
- $2,020
2 Beds
2 Baths
1268 ft²
- $2,132
2 Beds
2 Baths
1110 ft²
- $2,144
2 Beds
2 Baths
1169 ft²
- $2,180
2 Beds
2 Baths
1076 ft²
- $2,319
2 Beds
2 Baths
1125 ft²
- $2,367
2 Beds
2 Baths
1167 ft²
- $2,488
2 Beds
2 Baths
1547 ft²
- $2,622
2 Beds
2 Baths
1515 ft²
- $2,918
2 Beds
2 Baths
1426 ft²
- $2,950
2 Beds
2 Baths
1784 ft²
- $3,164
2 Beds
2 Baths
1560 ft²
- $4,128
2 Beds
2 Baths
1779 ft²
Amenities
 Popular amenities
Popular amenities
- Dishwasher
- Walk-in closet
- Pool
- Fitness center
- Mircowave
- Patio
- Elevator
 Community Amenities
Community Amenities
- Parking Garage Lot
- Covered Spaces
- Reserved Spaces
- Wi-Fi Access
- Gameroom
- Clubhouse
- Recycling
- Smoke Free Community
- Lawn
- Controlled Access
- Valet Trash Service
- Billiards
 Floorplan Amenities
Floorplan Amenities
- Pantry
- Microwave
- USB Outlets
- Vinyl Flooring
- Ceiling Fans
- High Ceilings
- Walk-in Closet
- Kitchen Islands
- Storage Space
- Quartz Countertops
- Granite Countertops
- Stainless Steel Appliances
*Some amenities are not available in all units
About Galleries at Park Lane
Galleries at Park Lane is professionally managed by BH Management Services, LLC.
Hours
MTh 10-6, TWF 9-6, SA 10-5
Fees and Policies
Pet Policy & Fees
Pet allowed
Cats and dogsPet deposit
NoneLimit
2 pets maximumPet rent
$25/month per petRestrictions
Breed and 70lbs weight restrictions apply
Lease Details & Fees
Lease term
6 monthsApplication fee (non-refundable)
$100Utilities
Not included
Renter Requirements
Credit check
Yes, per applicant- Income requirements3x
- BankruptciesCase-by-case
- ForeclosuresCase-by-case
- MisdemeanorsCase-by-case
- FeloniesCase-by-case
- EvictionsCase-by-case
- Broken leasesCase-by-case
Schools
District
DallasElementary school
Preston HollowMiddle school
Benjamin FranklinHigh school
Hillcrest
Neighborhood
Nearby Properties
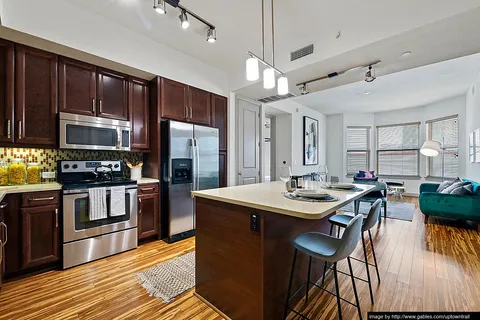
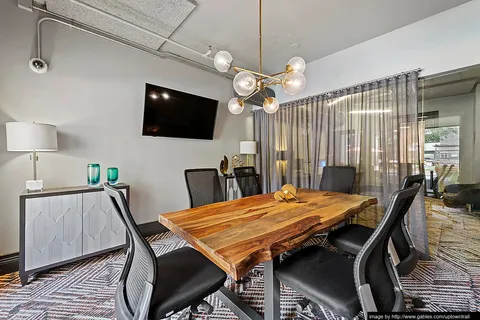
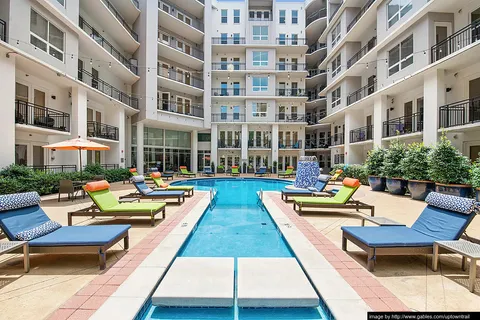
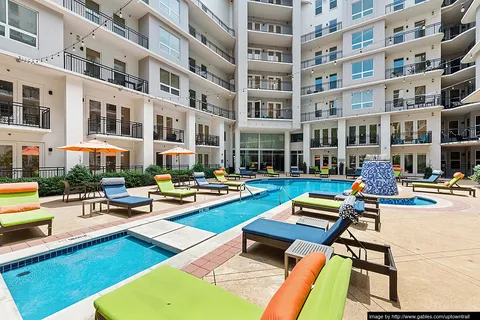
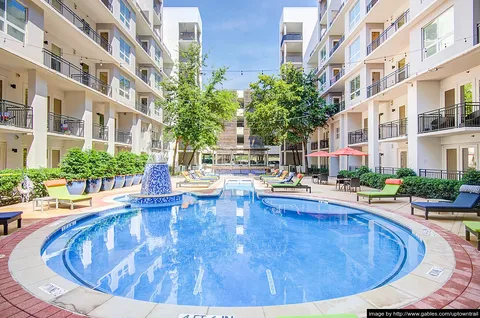
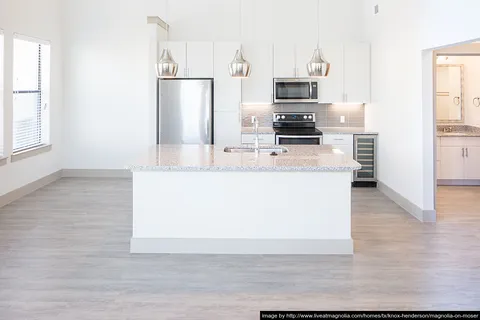
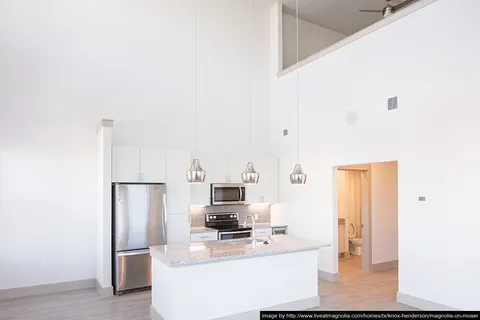
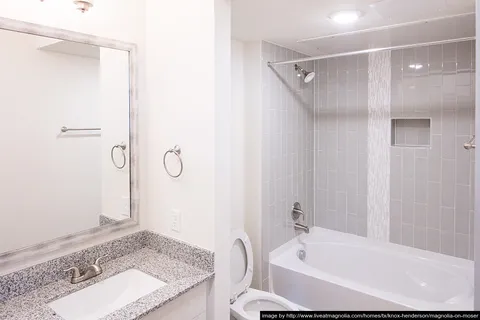
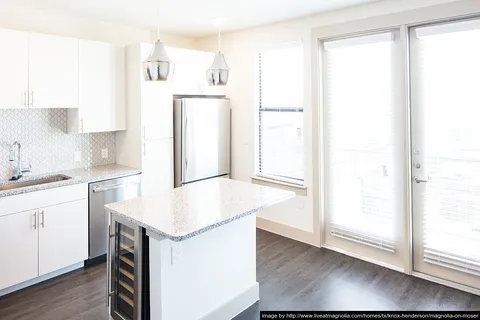
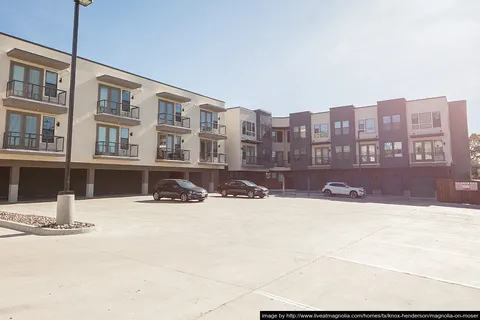
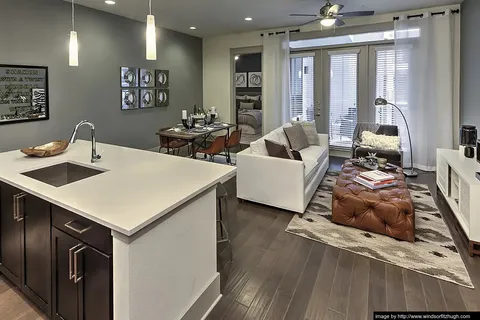
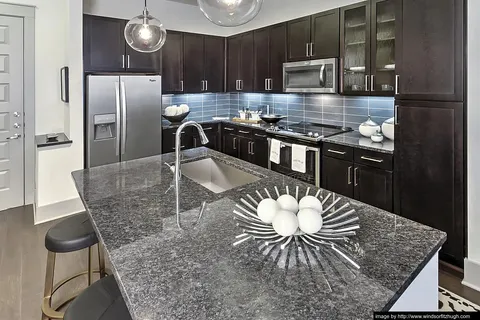
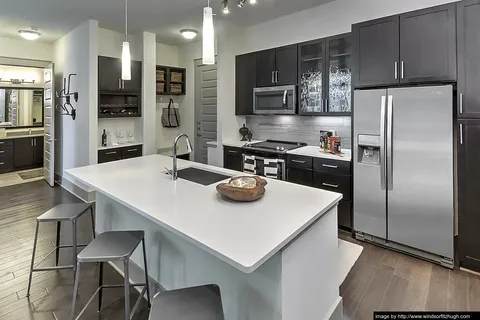
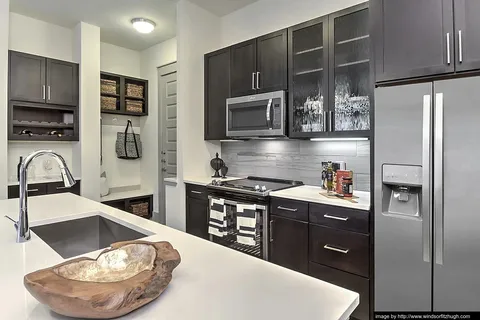
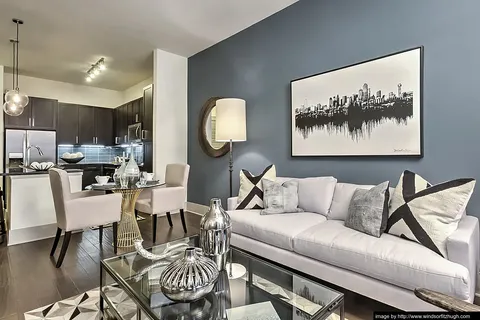
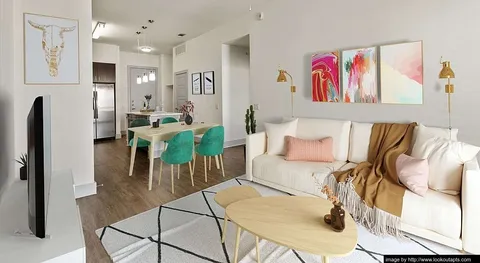
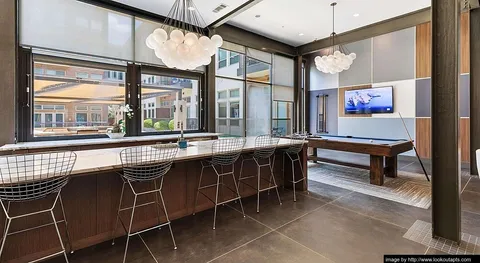
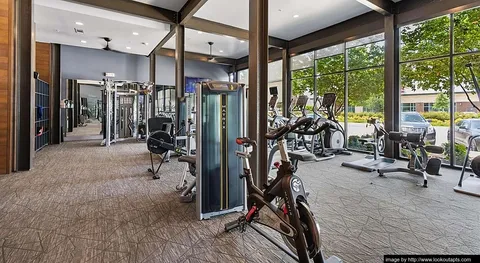
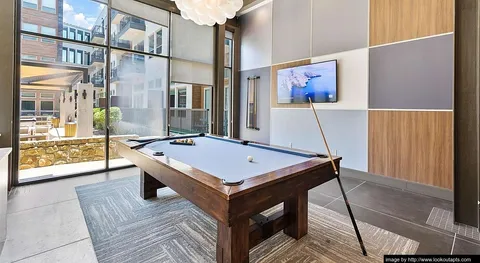
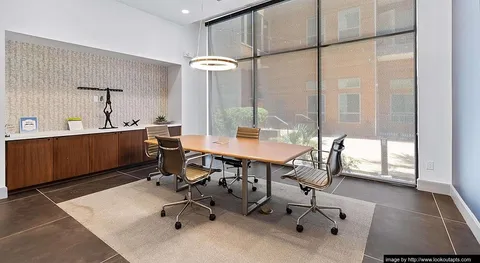
Frequently Asked Questions
What neighborhood is Galleries at Park Lane located in?
Galleries at Park Lane is located in the Northeast Dallas neighborhood.
Which floor plans are available at Galleries at Park Lane?
Available floor plans include studios starting at $1361, 1-bedroom apartments starting at $1445, 2-bedrooms apartments starting at $1970.
Is Galleries at Park Lane available for rent?
There are currently 15 units available for rent at Galleries at Park Lane. To see the latest availability, click here.
When were prices and availability for this property last updated?
Prices and availability for this property were last updated on Mar 22, 2025. Please contact us for the latest information.
When was Galleries at Park Lane built?
Galleries at Park Lane was built in 2016.
What is parking like at Galleries at Park Lane?
Galleries at Park Lane provides garage, covered, reserved parking.
What is the pet policy for Galleries at Park Lane?
Galleries at Park Lane allows 2 pets with breed restrictions.
What schools are close to Galleries at Park Lane?
Below are the nearby schools to Galleries at Park Lane:
- Nearest district school: Dallas
- Nearest elementary school: Preston Hollow
- Nearest middle school: Benjamin Franklin
- Nearest high school: Hillcrest
Who is the property manager for Galleries at Park Lane?
The property manager for Galleries at Park Lane is BH Management Services, LLC.
What are the hours for Galleries at Park Lane?
Galleries at Park Lane hours: MTh 10-6, TWF 9-6, SA 10-5
Do I need to submit a request?
Yes, if you’re interested in Galleries at Park Lane. This is how we connect you with the leasing agents.
How can I tour Galleries at Park Lane?
Submit a request with Lighthouse here. After submitting your request, work with the property over email or phone to set up a time.
How can I apply at Galleries at Park Lane?
Apply on property website and remember to write Lighthouse as your referral to get a $200 cash back from us. Once your application is approved, report your lease and our team will process your $200 cash back.
How do I ensure I get the cash back?
- Submit a request: Use the form on this page.
- Keep us updated: Use your dashboard to manage your request and update us as you progress.
- Include "Lighthouse" or "locator" as referral source to your application: This step is crucial to be eligible for the cash back. Learn more about application.
- Report your lease: Notify us when your application is approved, and our team will reach out to confirm your lease details and set up your cash back.
